White IKEA Modern Farmhouse Style Kitchen
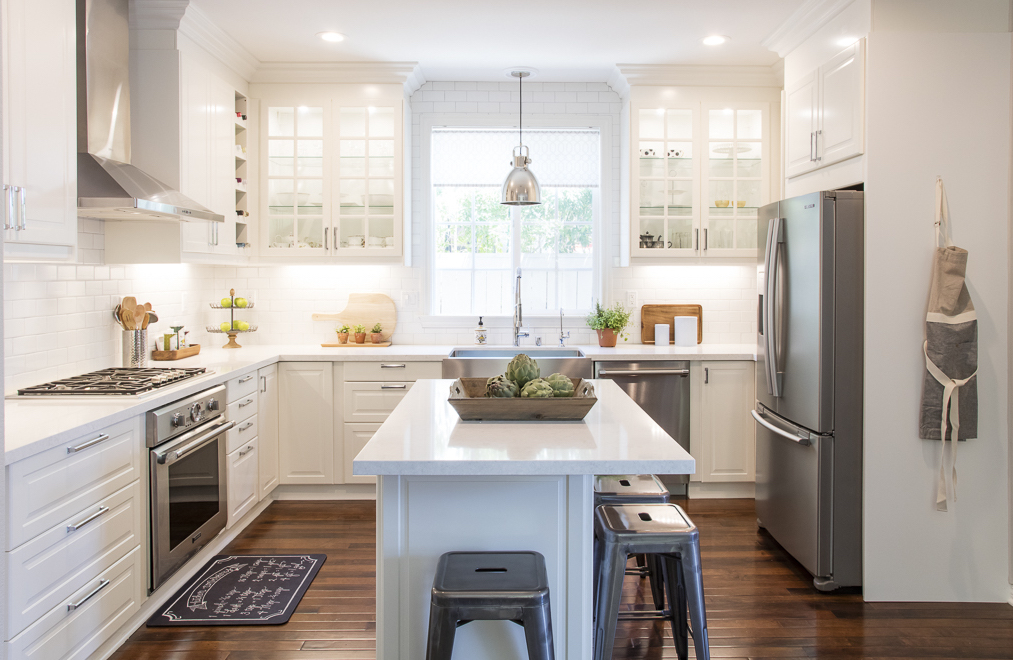
Today I’m finally sharing with you the sources for our white IKEA modern farmhouse style kitchen. I’m also sharing some of the details of our kitchen remodel. I will be sharing the pros and cons of our decisions (like why we waited 2 years until we tackled this remodel) and the entire process in upcoming posts – so stay tuned for more! {Photo credit: Pixels & Pigment}
Updates & Changes We Made To Our Kitchen
White Cabinets & Classic Hardware
Our original kitchen was dark and it was not a selling feature when we purchased our home. White cabinets were necessary to brighten the space. Glass doors were a must to give an open airy feel. Our cabinets are from IKEA – the BODBYN line. Our decision was guided by our previous kitchen remodel in which we used IKEA cabinets. I will be dedicating an entire post to why we made this decision – so more to come! Our cabinet hardware is linked below. I love the upscale and classic look of these cabinets pulls. Don’t mind my “in progress” picture below 🙂
Quartz Countertops & Subway Tile Backsplash
Quartz was hands down the winner. Quartz is effortless, clean, and beautiful. While I love the look and feel of marble, I didn’t want the hassle, upkeep, and worry. It took awhile to find the right quartz for us but ultimately we found LG Viatera Quartz in Cirrus was our winner! Our decision for our backsplash was to keep it simple with the timeless look of white subway tile and a grey grout. I love the clean, modern, and classic look it adds to our kitchen, giving it that farmhouse style I love.
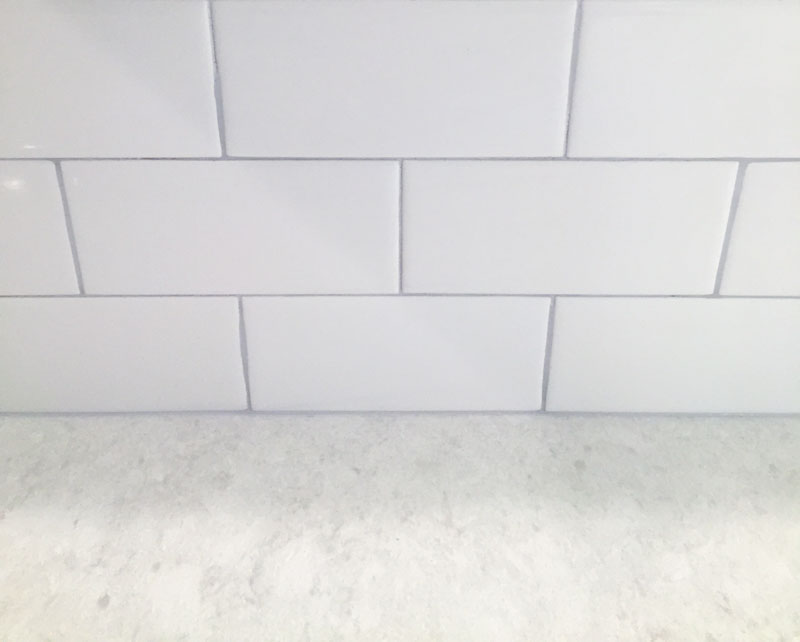
Modern Lighting
Our previous recessed lighting provided a more yellow hue to our kitchen and I knew this would need to go when we began our remodeling process. We installed new LED recessed lighting for a more fresh, warm white light for our kitchen. We also converted the recessed light above the sink to a pendant. Adding cabinet and under cabinet lighting gave our kitchen the “wow” factor. (Another “in progress” picture below)
Appliances, Sink, & Faucet with Farmhouse Style
We moved our microwave to add a range hood. We then updated our appliances (wall oven, gas cooktop, microwave & dishwasher) to professional grade appliances that will stand the test of time. This is was necessary since we love to cook and utilize our appliances daily. We researched the appliances that would provide the best bang for their buck, making sure we did not sacrifice style or function. The only appliance we kept is our refrigerator however it’s on its last leg so hopefully we can keep it functional for a few more years! I’ll be sharing the pros and cons of installing non-IKEA appliances in an IKEA kitchen in another post soon! P.S. If you have a refrigerator you love – send your recommendations my way!
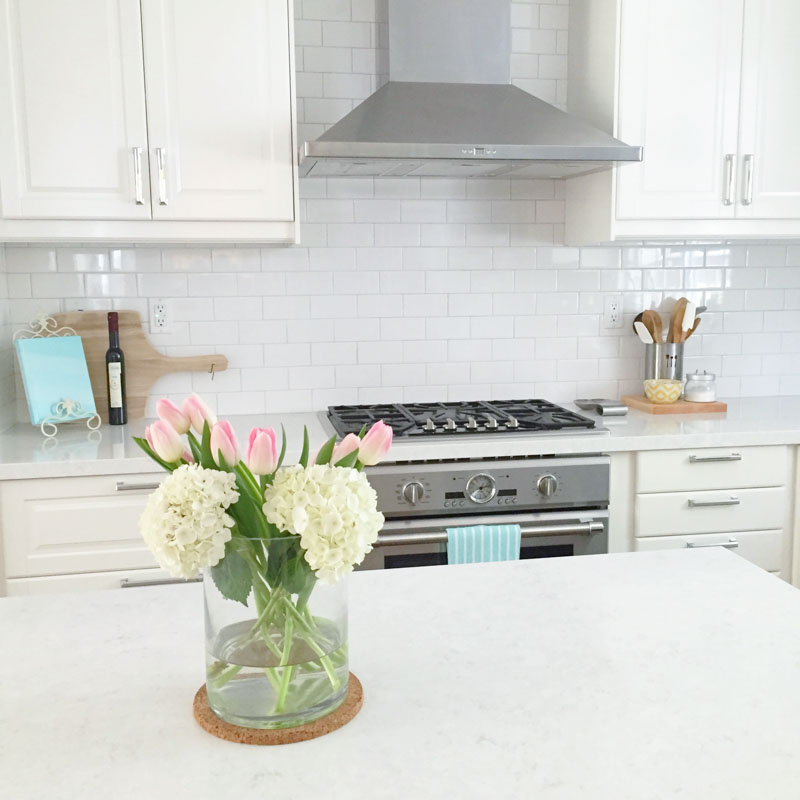
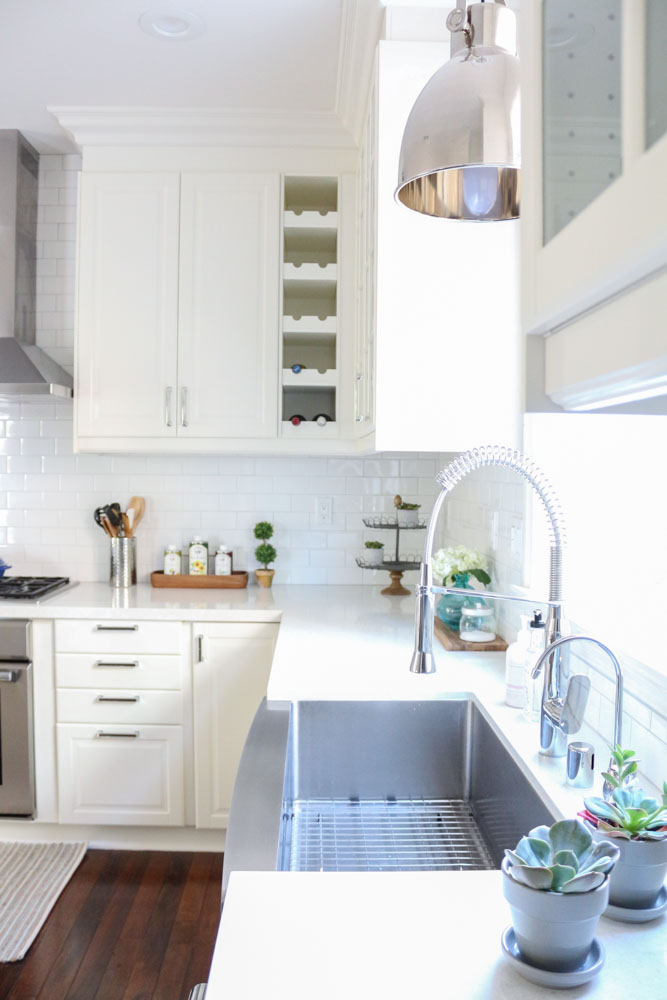
Neutral Paint Color
The paint color our home came with wasn’t ideal or “us”. We waited 2 years until we painted the entire house and the kitchen was the first room we updated. What a difference the paint made to the space and our entire house. It is now lighter, brighter, and more airy.
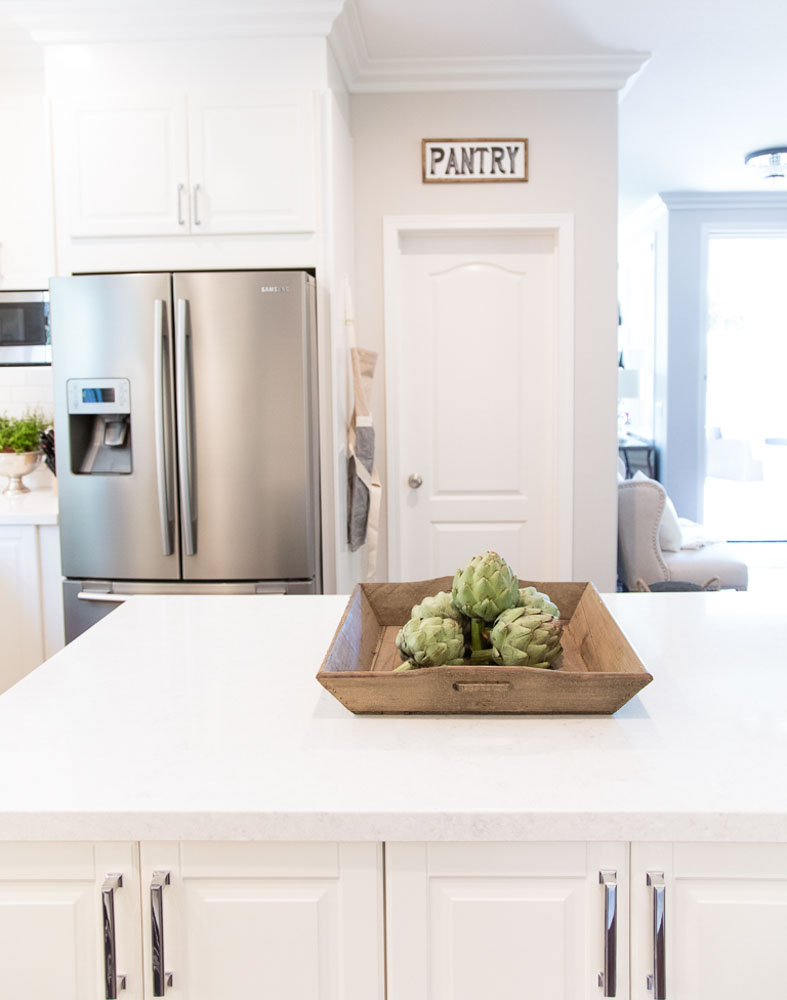
{Photo credit: Pixels & Pigment}
What we didn’t change…
Flooring
Hardwood flooring came with our home and so we kept it and integrated it with our design. We often get questions and compliments about our flooring and to be honest initially I felt it was too warm-toned, with red hues. However, after replacing the cabinets and updating with new paint the floors now look more brown and less red – it’s amazing what paint and color can do to a space!
Kitchen Layout
We kept our layout essentially the same except for moving the microwave and also the island to accommodate seating for 4 adults. Prior to moving our kitchen island and making these adjustments we were unable to sit around our island. We configured our new kitchen island and counter overhang to work for our kitchen needs. We love that we can now enjoy family time around our new kitchen island!
I hope you have enjoyed learning more about our white IKEA modern farmhouse style kitchen – comment below or email me if you are in the process of updating your kitchen – I’d love to hear about it!
Here is a little before & after…
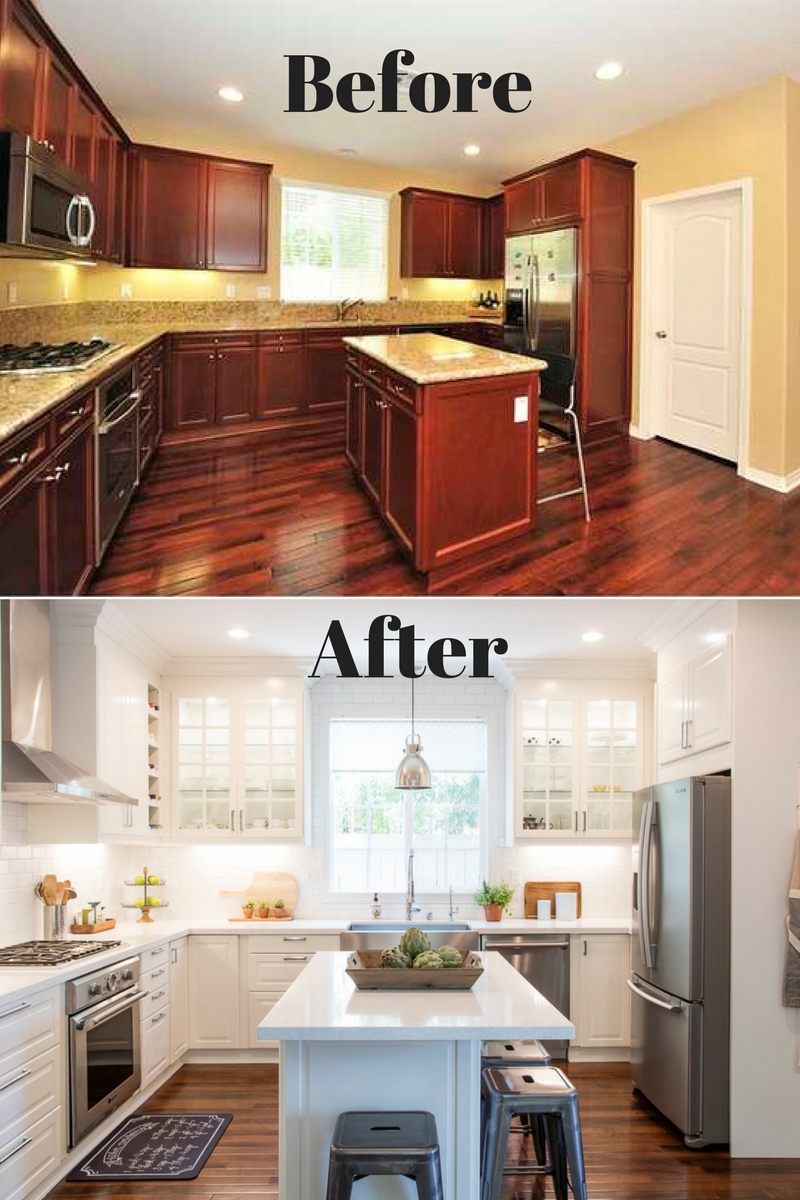
Here are links to items from our
White IKEA Modern Farmhouse Style Kitchen
Shop this post by clicking pictures below
As always, thanks for stopping by! Stay tuned for more by subscribing!

Disclosure: {This post contains affiliate links, if you purchase something through these links, I receive a small percentage of the profits, with NO additional cost to you! All opinions and recommendations expressed are my own. My opinions and recommendations are honest, genuine, and based on use in my home!

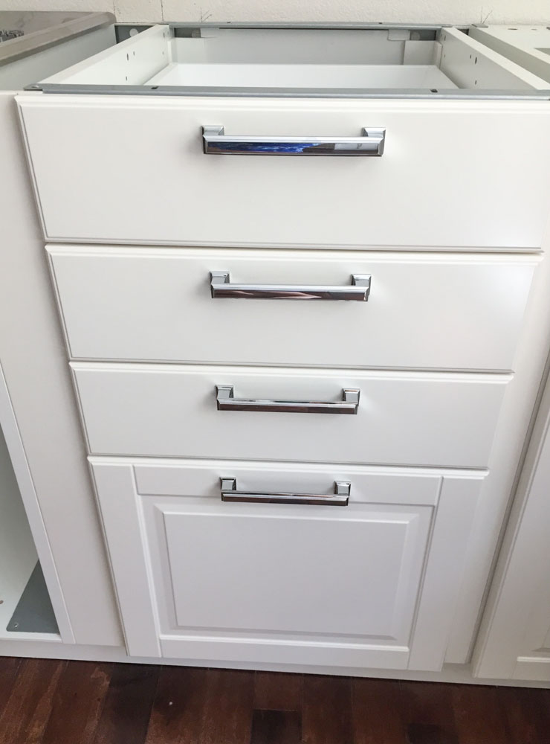

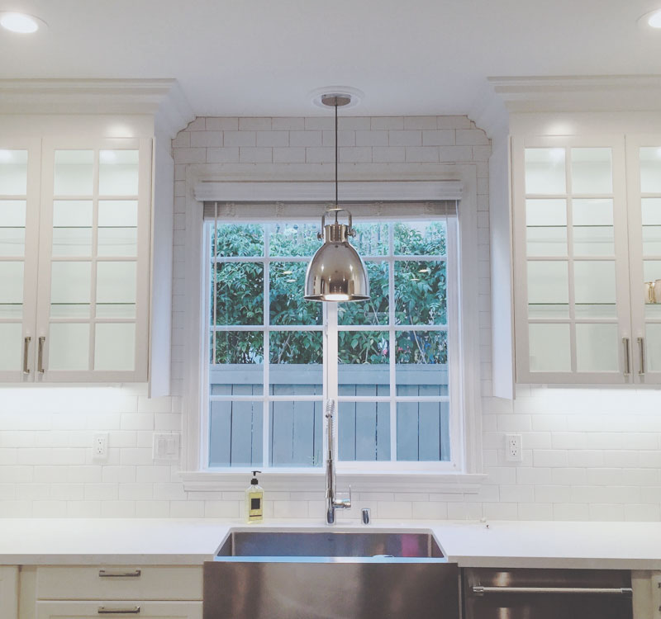
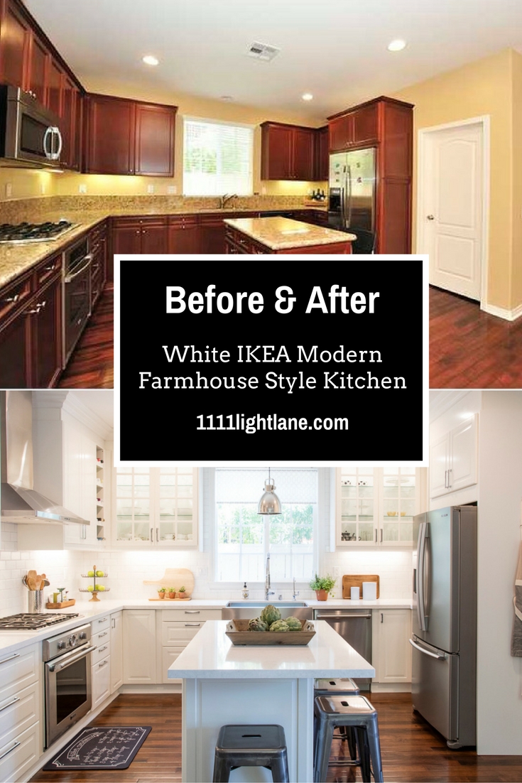
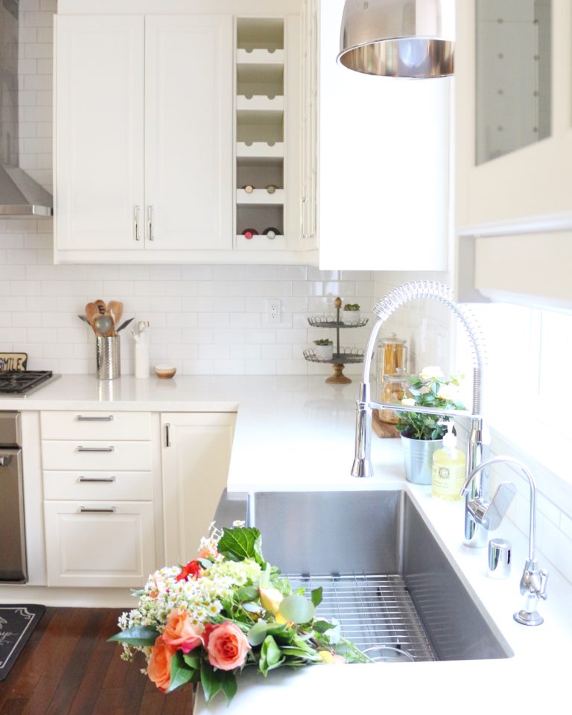
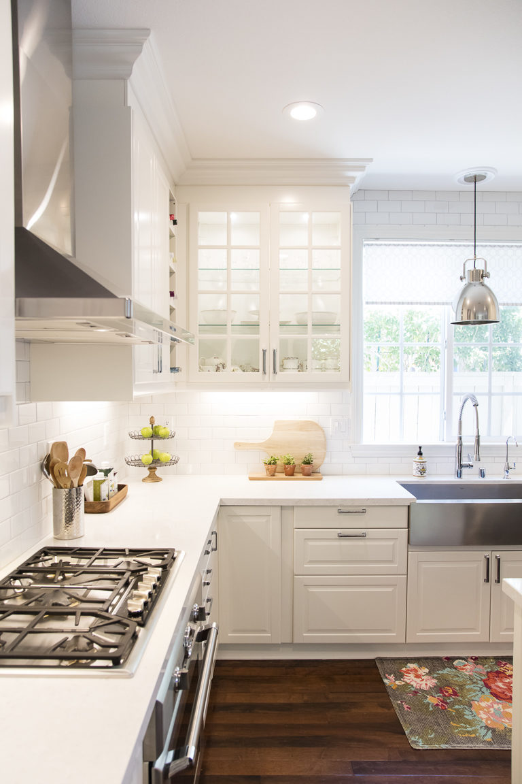
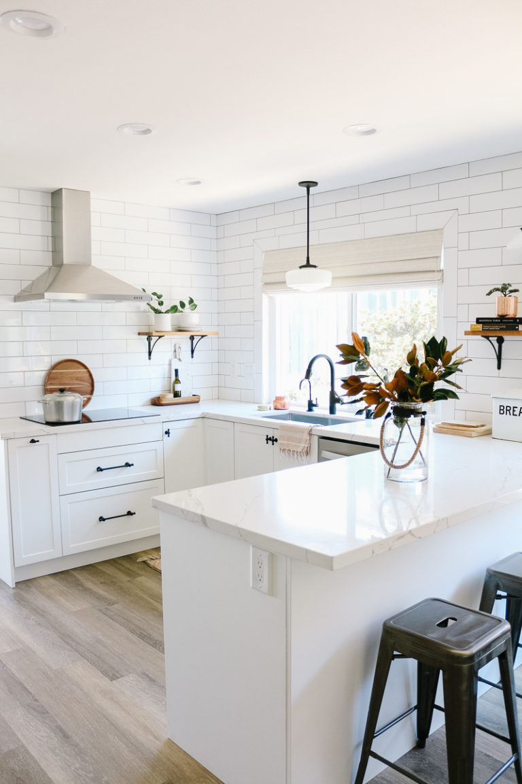
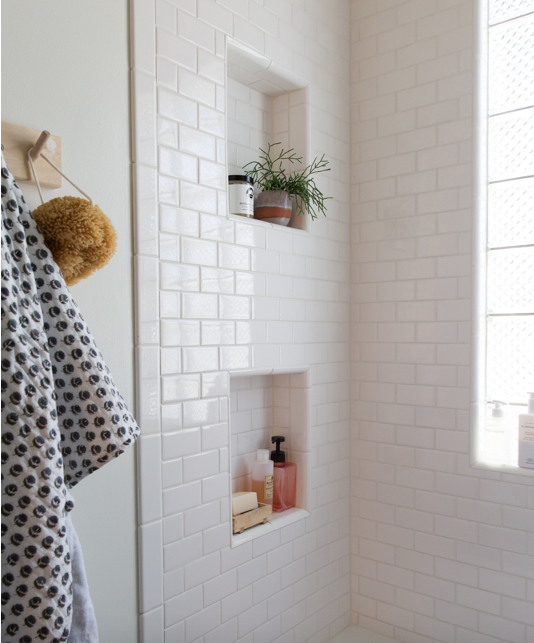
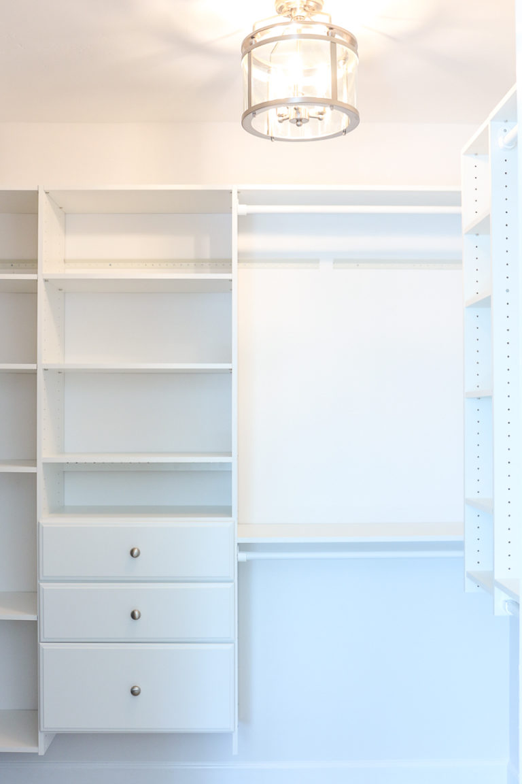
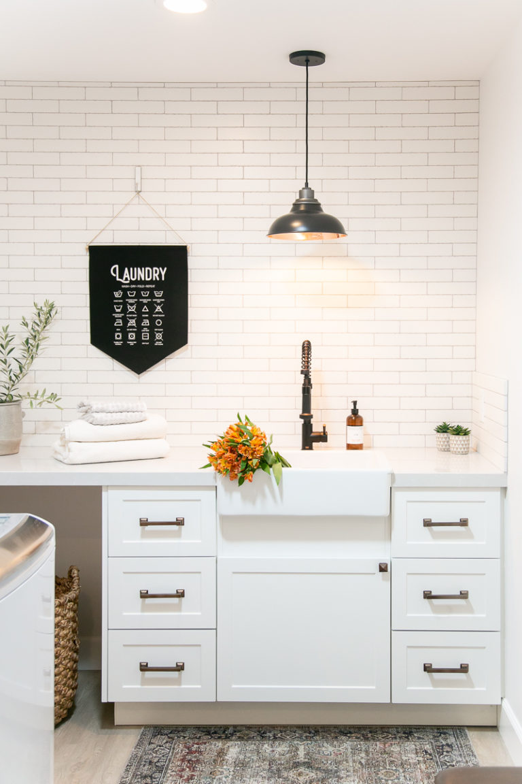
Love this! Just confirming–the sink and faucet are not Ikea?
Thanks!
CM
Yes you are correct! The links for the sink & faucet are at the end of the post 🙂 Thanks so much for your kind words!
her links for both are in her “shop my instagram” i believe the sink is KRAUS – i bought our Kraus at Home depot
Where is the backsplash from and is it white?
Hi! It’s from Daltile and it is white – we love it!
Thanks for stopping by! Beth
hey Elizabeth- we are in the process of doing a very similar kitchen your kitchen is a beautiful inspiration!!! what is the brand/name of your grout? your quartz was not ikea quartz correct? thanks again – i love your style- just beautiful.
Hi Kristin! Thank you so much for your kind words! We used Daltile grout in platinum and our quartz was not from IKEA 🙂 Hope that helps and keep me post on your kitchen renovation! Best of luck! xo, Beth
Thank you so much! I keep going back and staring and how beautiful your kitchen is- I can’t wait for ours to be installed.
my last question for you. Your upper molding/trim is not Ikea correct? If you used the Ikea installers did the Ikea installers put in in? If not was it hard to do? i think it makes such a statement and makes it cohesive and gorgeous- wanted to get your input-
Also since the cabinets are “off white” did you get the paint for the molding to match? or just do a white?
PS loved your choice for the Crate & Barrel round table- we are likely going to do the same- i’ll purchase off your shop my IG page so you definitely get credit of the great choice/style!
have a great upcoming week!
Awe you are so sweet – thank you Kristin! We had our crown molding done by a contractor – we didn’t want a gap between the top of the cabinet and the ceiling and it gives it a more custom look 🙂 We painted it “white shadow” and the difference between the cabinets and molding isn’t very noticeable. You will love the round table – it’s so functional and stylish! xo Beth
Have you done the post on utilizing non IKEA appliances in an IKEA kitchen redo?
Your kitchen is stunning!
Jennifer
Hi Jennifer! Thank you so much – I appreciate your kind words! I have not done a post on that but have been wanting to and will work on one soon for sure! We do have lots of tips to share – maybe we will do a video on our You Tube Channel? Let me know other things you would like to see! xo, Beth
I second Jennifer’s request! Would love to hear about your experience with non-IKEA appliances!
Hi! Sounds like I need to do another blog post! Or maybe a You Tube video 🙂
As you have used Ikea cabinets before, what is you opinion on how they hold up over time and wear? We are currently planning out our kitchen remodel and are considering ikea cabinets. We are looking at similar style as we live in a farmhouse. We have 4 dogs, 2 kids with a boy on the way so they need to hold up and be easy to clean lol!
Hi Rose! IKEA cabinets hold-up beautifully! This is our second IKEA kitchen and we are so impressed with the quality and how durable everything is! So easy to clean too – I’m going to be sharing a video on that soon. I would definitely recommend them for your farmhouse! Keep me posted on your progress if you choose to go with IKEA! Best wishes on your kitchen remodel! xo Beth
This is my favorite IKEA kitchen yet! Can you share with me what paint color you used to match your cabinets to your mouldings? Did your contractor use IKEA panels/trim or wood to build the bulkhead ? Thanks so much.
Rebecca thank you so much! We used the color {swiss coffee} for the trim and we used the panels from IKEA for the bulkhead. We then had someone help us with installing the crown molding above the bulkhead. Hope that helps! Thanks for stopping by! xo Beth
Beautiful! I love the mix of metals and warm wood tones. Just stunning. I have a question about the undersink cabinet. Which one worked with the undermount apron front sink? I am currently planning a remodel with IKEA cabinets and we have the same sink! Is it 36″?
Hi! Thank you so much! We went with the 36″ sink and had to have it custom fit and alter the cabinet to accommodate it – if you work with your contractor it can be easily done 🙂 Best wishes on your new IKEA kitchen – how exciting! xo Beth
Can you tell me what doors you used to accommodate your 36in sink? There’s no picture of the sink base and I’m curious what size you used. 18 or 20 or??
Thanks!
Hi!
I believe we used the 20 but I’m not sure and since we moved I can’t check for you – we worked with our kitchen installer to make sure we had the right size 🙂
Hi Beth!
I love your white IKEA kitchen with the custom crown! Can you tell me, are your Bodbyn upper cabinets 30 or 40 inch?
Thanks so much! Beautiful work!
Thank you for your kind words! I believe we went with the 40″ because with the higher ceilings I wanted a bigger, taller cabinet look.
Where did you get that mat in front of the sink? Your kitchen is absolutely gorgeous!
Thank you so much Kirsten! The chalkboard mat is from Ballard Designs 🙂
Hi Beth! What a beautiful kitchen! I follow you on IG and just fell in love with your kitchen posts. We are in the middle of deciding on whether to have a custom made kitchen or go for this Ikea kitchen. Yours is BEAUTIFUL! How are you getting on with it? My biggest concern is if t he white paint turns a little yellow or chips? Sarah xo
Hi Sarah! Thank you so much! You are so kind! There have been no chips – it’s super durable and no yellowing whatsoever! The cabinets are also super easy to clean. We absolutely love the function and it allowed us to stay in our budget with our kitchen remodel! If you have any other questions let me know – I’m happy to help! xo Beth
Wow-I can’t believe how different your floor looks with the white cabinets and new paint! This gives me hope for our own kitchen that we are hoping to put ikea cabinets into soon!
Awe thank you! It was such a transformation and we are so glad we renovated our kitchen! Keep me posted on your kitchen progress and if you end up going with IKEA! Thanks for stopping by! xo Beth
Hi I am so ready to pick a quartz and was considering the Cirrus. By any chance could you send me some photos of your countertop that indicate the pattern/veining/movement more clearly? It looks plain white on the photos displayed on this website. Looking forward to seeing some actual photos that show the true beauty of the Cirrus quartz.
Thank you so much!
Kika
Hi Kika,
Unfortunately the only photos I have are in the post and on my IG feed – Cirrus is a beautiful option and we also love our Muse in our new home.
This kitchen looks soothing! It’s an amazing transformation. May I ask where your microwave ended up?
We are looking to put IKEA cabinets in a new home we are building. I love this style but in the catalog it says it is off-white but your kitchen looks white. Can you tell me if your kitchen cabinets that you put in your kitchen are this off-white? You did a beautiful job !
Thank you for your kind words! Yes the cabinets are off-white but they have more of a true white feel in our previous kitchen because we had a lot of white (backsplash and countertops). To avoid the off-white for my parent’s recent kitchen renovation we went with IKEA + Semihandmade doors in white shaker. If you head to renovation tab you’ll see that blog post. Hope that helps! 🙂
Hello!! Is there any chance you can recall the size of your kitchen? I love the layout and wondering how close it is to our 12×12 kitchen. Thank you!!
Hi! yes it is a 12×12 kitchen!
Love your kitchen! What color of paint and brand is on the wall? Thank you.
Hi! Thank you so much – it’s by Sherwin Williams – color is Modern Grey.
Hi I’m wondering where you have your microwave now.. thank you
Hi! We moved it to a cabinet adjacent to the fridge – you can see it better in this post https://1111lightlane.com/2017/07/customize-ikea-kitchen-10-tips-make-look-custom/
Hi!
Your kitchen is so pretty! I love it.
Would you tell me what size the island?
Also your engineer hardwood floor go under the cabinet? I’m try to remodel my kitchen too.
Thank you!
What are the dimensions of this incredible kitchen?
Thank you for your kind words! It’s 12×12 🙂 Beth
Is the island the original, or did you use something else?
We removed the old island and started fresh with a new one so we could add an overhang for counter stools.
Hi there, I just sent you an email but thought I would leave a comment as well. Your kitchen is stunning! I also did an IKEA kitchen (using white Bodbyn cabinets) in San Diego in 2016. Sadly, last week we experienced a slab leak and now a bunch of our cabinetry needs to be replaced. Our installer has retired and I am wondering if you would share the name of your contractor? I would like to work with someone who understands IKEA and whoever you used clearly does! Thanks in advance for any information you would be willing to share.
Hi Elena!
Just sent you an email! Thanks for your kind words and stopping by my blog! So nice to meet another San Diegan! xo, Beth
Beautiful remodel! What is the space in between your wall cabinets and island? We are in the beginning stages of planning our new kitchen, and trying to decide whether an island or pennisula would work best.
Hi – off hand I can’t remember (this was our previous home) but it was enough room to move around the space. I would say think about space + function and how you will use it everyday that will help you make the decision between an island or peninsula 🙂
Where did you put the microwave? Currently updating our kitchen in our new house. Love the idea of a range but we have minimal counter space and not sure where else to install one. Beautiful kitchen though great job, looks like it functions flawlessly.
Hi! Thank you so much for your kind words – it was by far the most functional kitchen we ever owned! In the post if you scroll down to the refrigerator pic you can see the microwave to the left. We built a cabinet for it. In the {Customizing your IKEA Kitchen} post I also have a pic of the microwave there.
Please confirm the paint colour used in your kitchen as well as trim colour. Thanks!
Hi! We used Modern Grey by Sherwin Williams for the wall color and I believe pure white for the trim.
Love your kitchen. I’m using the same cabinets. Can you tell me what counter overhang you chose for the base cabinets against the wall as measured from the frame of the cabinet? Was that 1.5″ off the cabinet frame?
Thanks,
Bryan
Hi! Unfortunately we don’t live in that house anymore but we did the stand overhang for the cabinet – countertop fabricators will know how much overhang – find one that understand IKEA cabinets – so there is not a reveal between the cabinet and counter.
This is so beautiful & inspiring! Could you possibly share the dimensions of the island and how much space you have to walk around it? I can’t see where you have the 4th stool!
Hi! Thank you for your kind words – I don’t have those dimensions unfortunately since we no longer live there. But I did use (2) 24″ cabinets for the island with a 12″ overhand for the countertop and we had plenty of room to walk around. I had 3 stools on 1 side and then the 4th stool on the end.
This is absolutely gorgeous! Stumbled upon your site while trying to design an island for my kitchen with an Ikea cabinet. Is that what you have used here? If so, what panels are you using on the sides and back where there aren’t doors? I’m having trouble figuring this out. Thank you!
Hi! Thank you so much for your kind words! Yes this kitchen has IKEA cabinets and door fronts – I used the door panels for the island area to give it a finished look.
Wow first of all I love your kitchen, it’s stunning! Did you increase the space between your upper cabinets and your countertops? It could just be me or the fact that the white makes your kitchen seem so much more open but it almost seems like there is more height between the countertops and the upper cabinets.
Hi! Thank you for your kind words! We did raise the cabinets slightly since we had tall ceilings and wanted to utilize all of the space – it also draws your eye upward with the crown molding finishing it off!
Much, much better now. I love it!
Thank you so much!
hey! I love your kitchen. Could you tell me the dimensions of your kitchen? just the area where the cabinets are please? We are redoing ours and using yours as inspiration! It is lovely!
Hi! Since this was our previous home I only have the kitchen dimensions – it is 14×10. Thank you for your kind words!
Hello fellow Ssn Diegan here. We paid for the Ikea design service a couple of years ago but didn’t buy the materials yet. This will be the first time we purchase a whole kitchen’s worth. What was your experience with purchasing from Ikea? Do they make it relatively easy? Also how long can I expect the project to take? We have a contractor who knows how to install Ikea cabinetry. Thanks!
Hello. Fellow San Diegan, here. I love the way your former home’s kitchen turned out. I’ve been wanting to redo my kitchen for 10 years, but I’ve never undertaken a renovation. We went to Ikea and paid for the design service two years ago and we have a contractor who knows how to install Ikea kitchens. My problem is, I don’t know where to start and I’m afraid it will be a difficult process. How was your experience with Ikea with the buying process? Also, how long did the project take? My kichen is about 10X9.
Wow, this is a terrific post! We are looking to remodel our old kitchen in the next few months. We are just debating on a few things, like, how much everything will cost, if we are able to do it DIY or hire someone, if we need a dumpster rental, what style of kitchen we would like, and what colors, etc. This post is helpful and we will be using your tips!
Love your kitchen! We are now installing the Bodbyn, but our previous dishwasher doesn’t fit. Ikea dishwashers are expensive. Where did you get yours? What specific dishwasher other than the ones at Ikea will fit into a Bodbyn kitchen? Thank you!
Thank you for your kind words! When designing our IKEA kitchens I always accounted for a standard size dishwasher and I believe we had a Bosch dishwasher. I’m not sure if they changed the dimensions since we did ours but after designing several (4) I don’t remember the dishwasher ever being an issue. I would reach out to the IKEA kitchen planning team and ask them to see if they can help with the configuration/design and if there is a gap or space adjacent to the dishwasher you can add filler pieces if need be! Good luck!