Before + After Home Tour: Modern + Classic 1970’s Ranch
I’m so excited to share our before + after home tour: modern + classic 1970’s ranch with you! I’ve been wanting to share a full updated tour for awhile now. Instead of waiting any longer I thought I would compile all the photos of our home from the various posts I’ve done of the different rooms of our home. You can read about why we moved by heading here and see our previous home here.
We have updated every single square inch of this home over the last 2.5 years and it’s been so awesome to see it evolve into a home with more character, filled with lots of love. This past summer we had an opportunity to move forward with our Phase II of renovations and added on two bedrooms and a laundry + mudroom. I shared the progress over on my IG stories and plan on sharing what we learned through the process here on the blog soon!
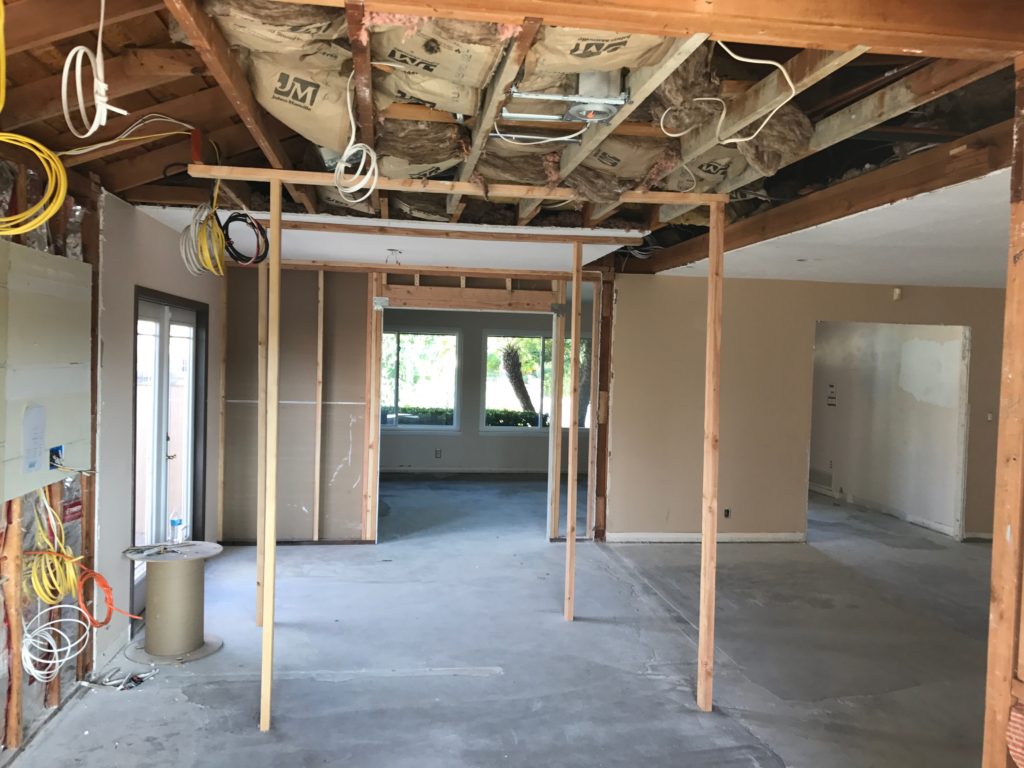
This renovation was a labor of love. We sold our previous home very quickly and immediately went on the hunt for the right home at a reasonable price with lots of potential. We were so excited to find a home that was in a very desirable neighborhood, awesome school district, with a view and a pool. The only downside was it needed a ton of work and love. Instead of looking at all the negatives of our home I looked at all the opportunities. I would go to sleep at night dreaming of all the things I wanted to do to make it our own.
Before + After Home Tour: Budgets & Timelines
We definitely had a budget and some of my design decisions were predicated on our budget and quick timeline. I plan on writing a future post about what we would do different now that we’ve lived her for a couple of years.
Our goal was to complete the renovation in roughly 6 weeks. We wanted to get the tile demo’d, flooring installed, walls painted and bathrooms finished so the girls could start the new school year in our new home. We thankfully accomplished this in 6 weeks! Our kitchen was still under construction when we moved in but we were accustom to kitchen renovations, didn’t mind and knew the end was in sight!
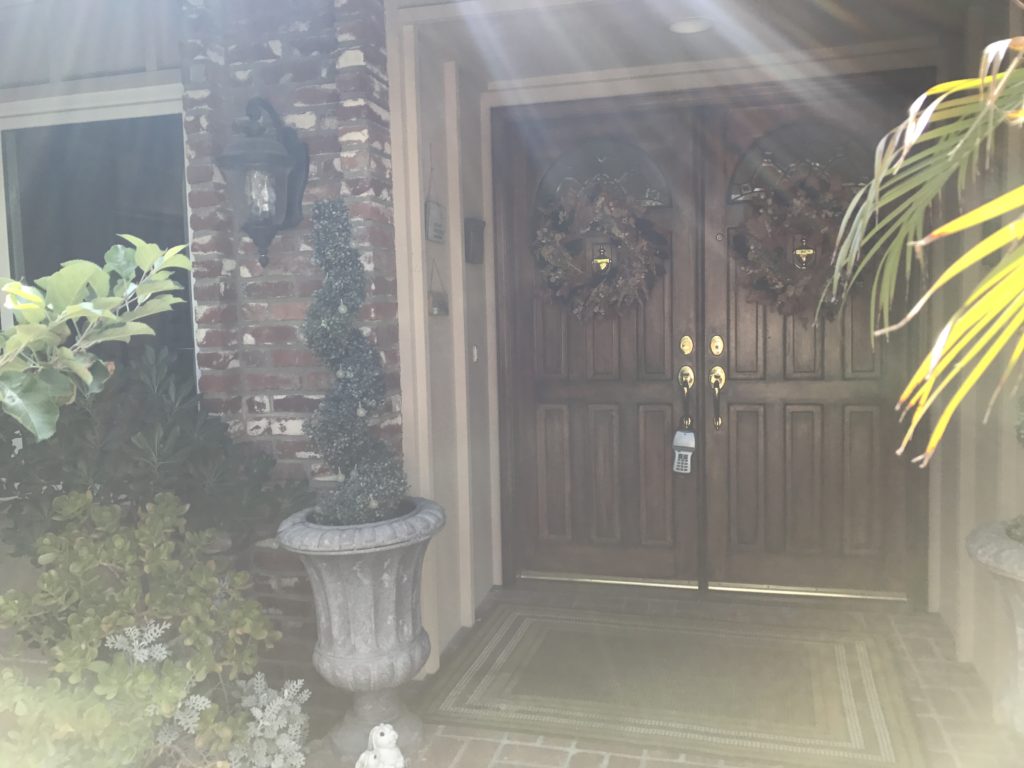
{Front Door: Before}
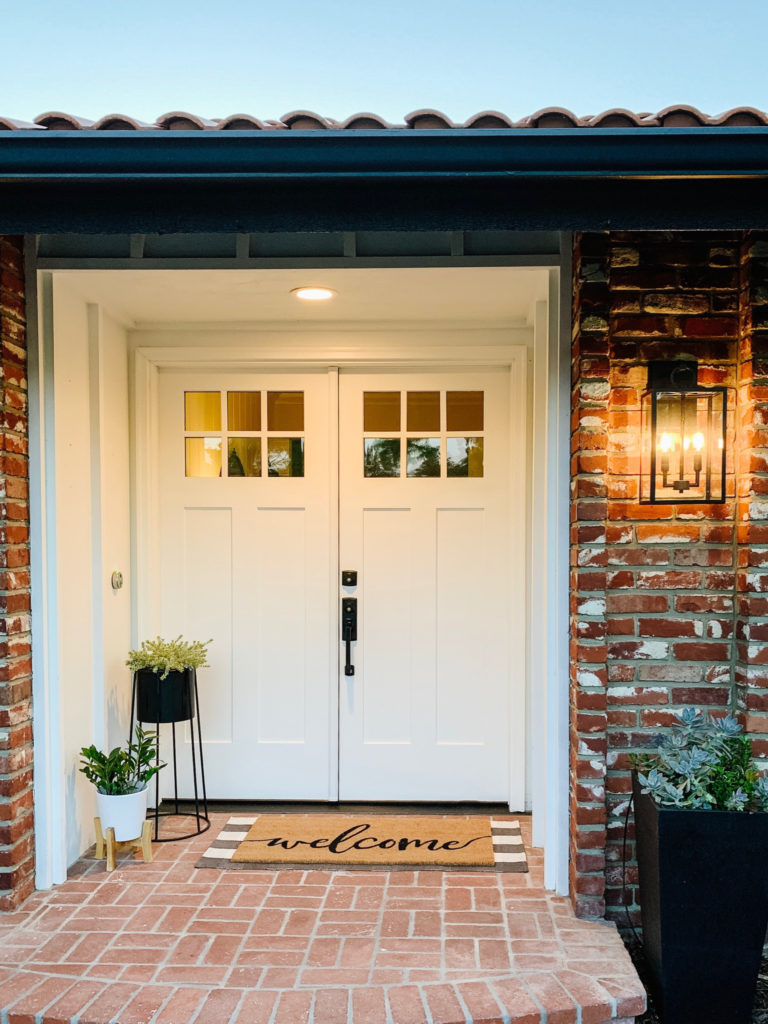
{Front Door: After (painted our entire house Sherwin Williams Pure White + Trim is Greenblack, updated front doors, hardware and lighting can be found here.}
Taking on an entire home renovation is not for the faint of heart but it can be done! We have added design details over the last 2.5 years and more recently more square footage to make it a home we can stay in for a very long time. There are always updates and little tweaks we would like to continue to do but we are so happy with our home. So many memories made here already and we always feeling grateful to have found this home.
Now let’s take a look at the before + after home tour 🙂
Before + After Home Tour: Entryway
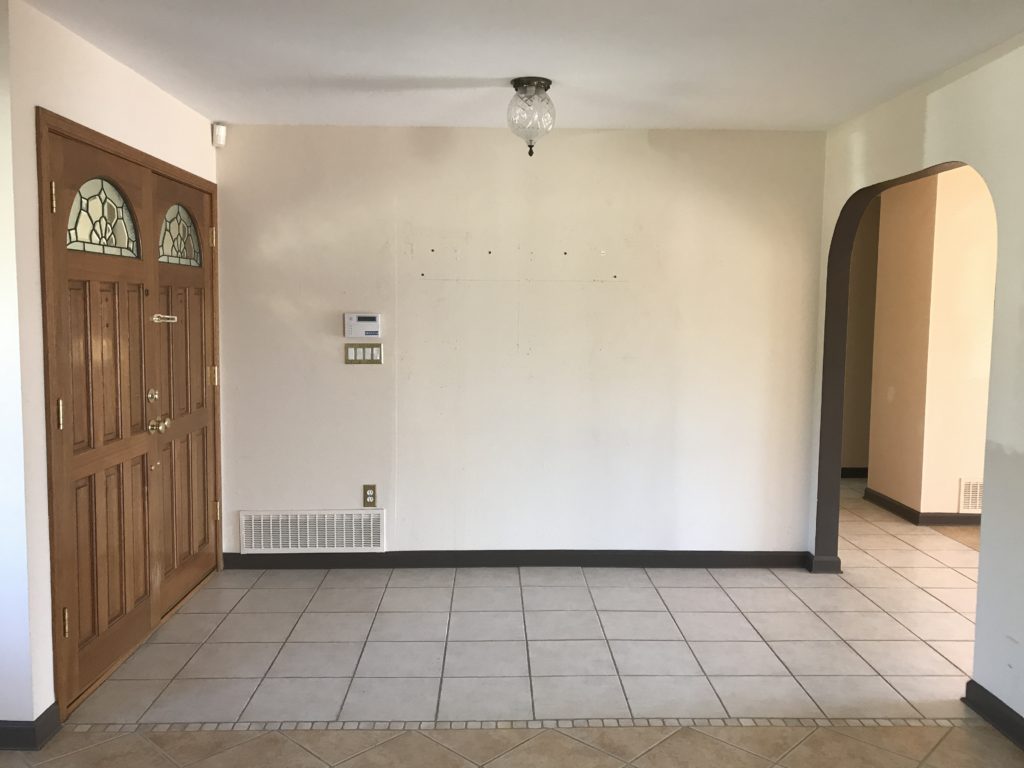
Our home had several different types of tile throughout. The dark brown trim and peach color walls were an interesting mix for sure.
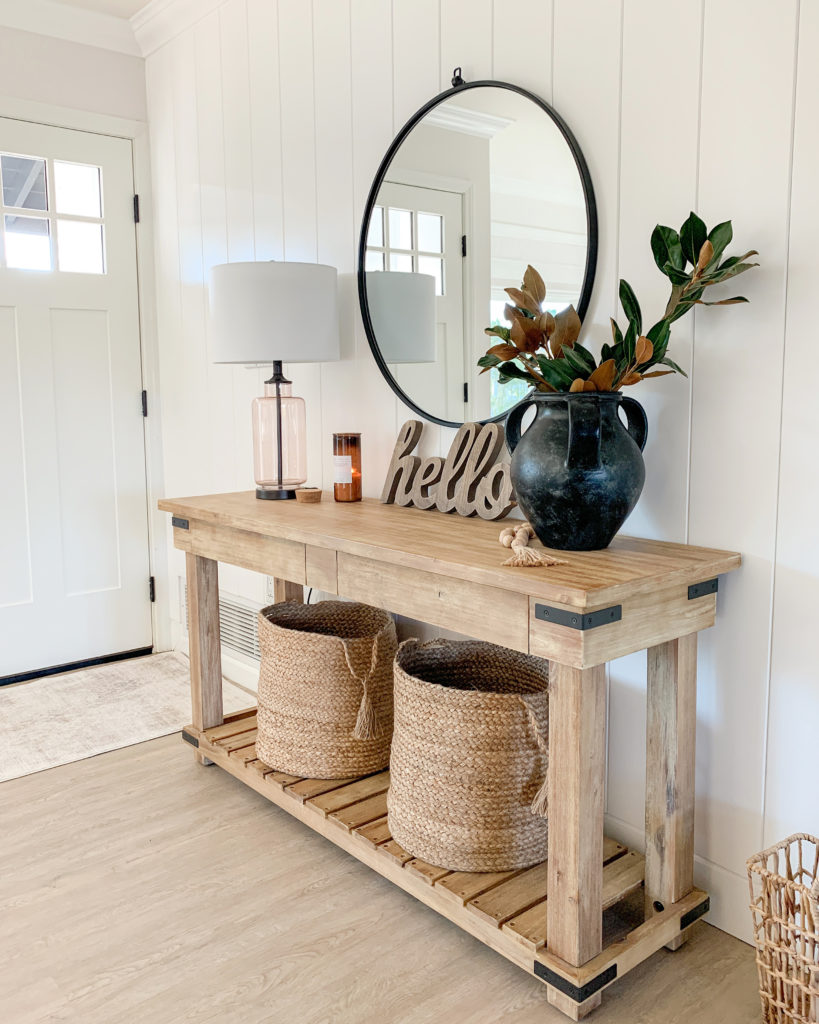
We demo’d all the tile and add new flooring, painted everything and replaced all the baseboards and trim. You can read all about our floors and paint colors by heading here.
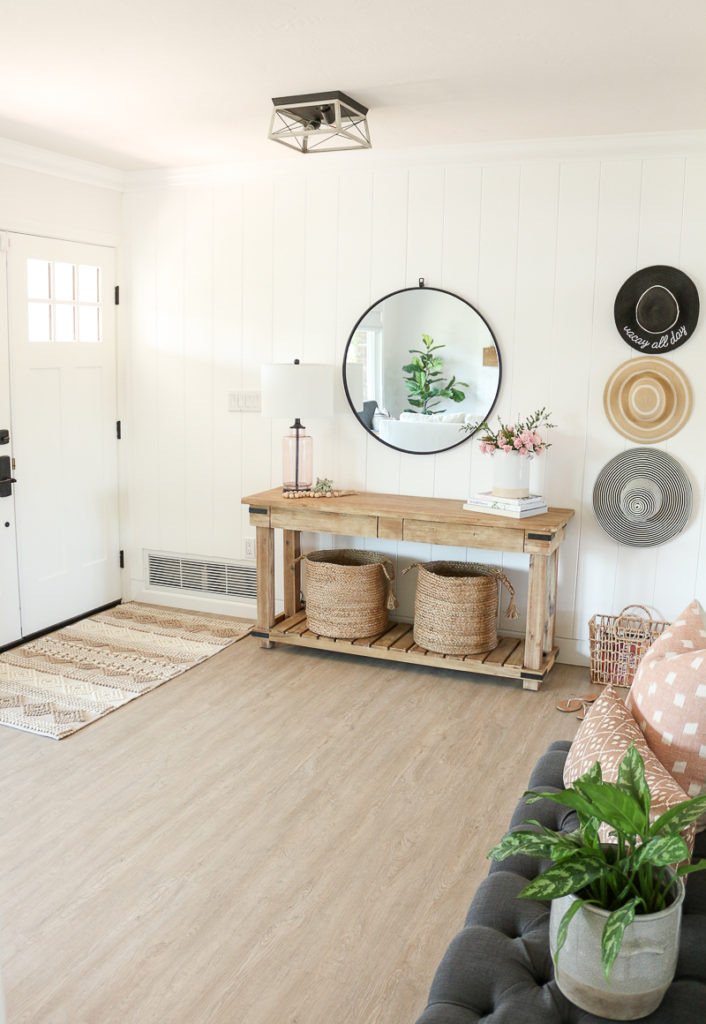
Here’s a look at our entryway this past summer. I added a cute summer hat wall. We replaced our front doors last year and recently added vertical planks to cover the uneven wall and add character. I love how open and airy it feels now!
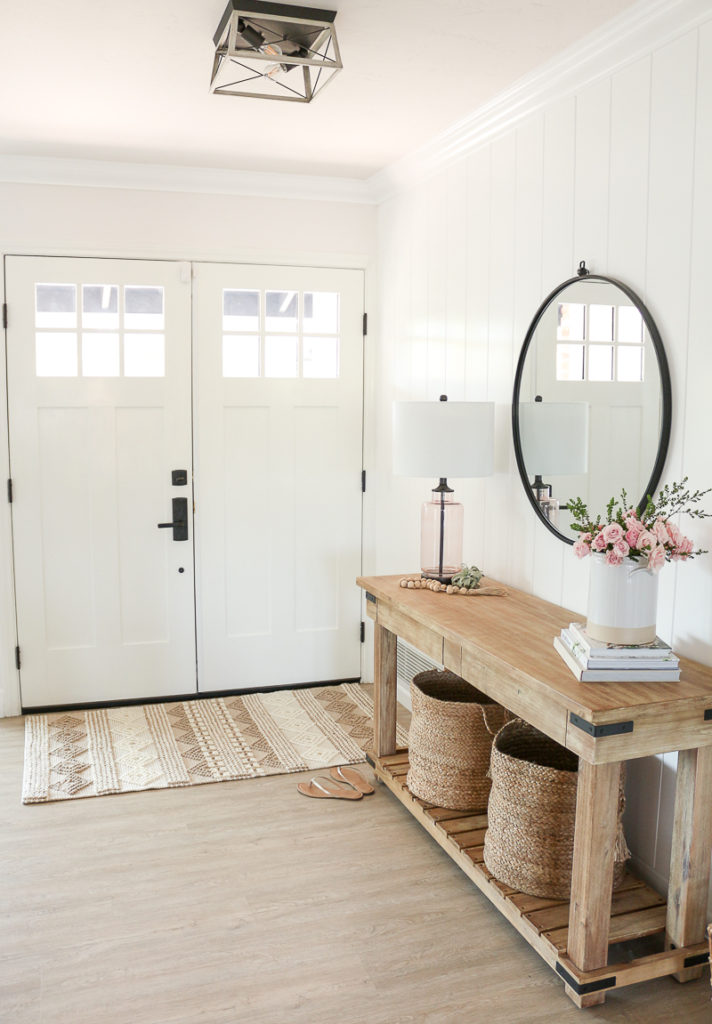
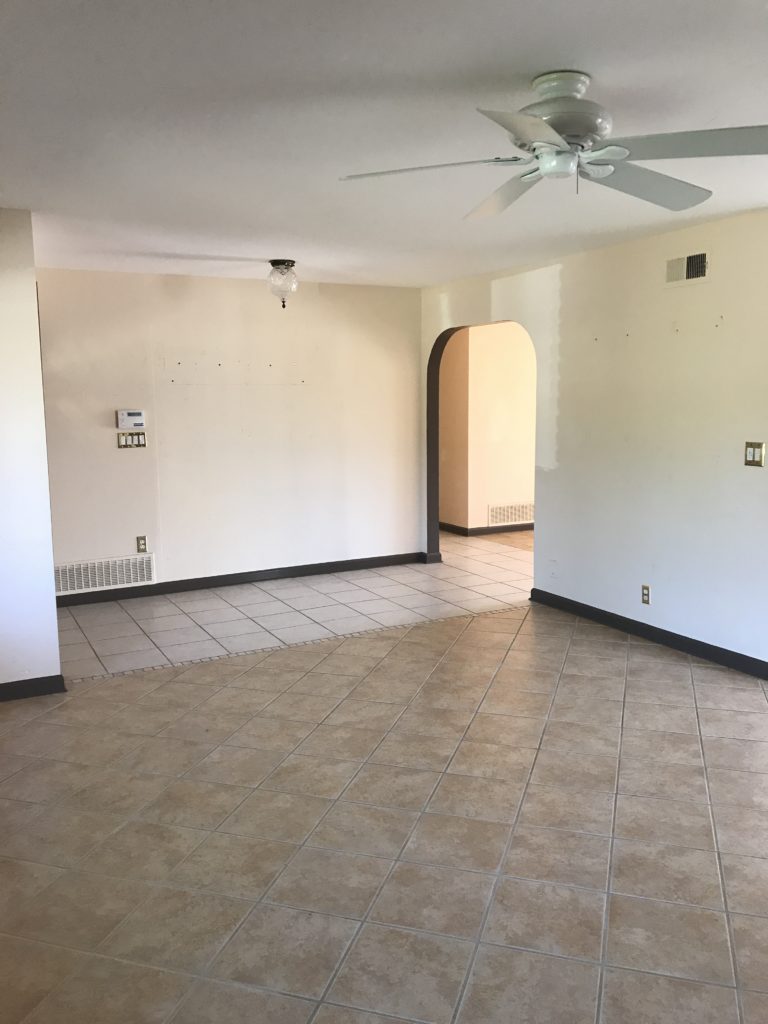
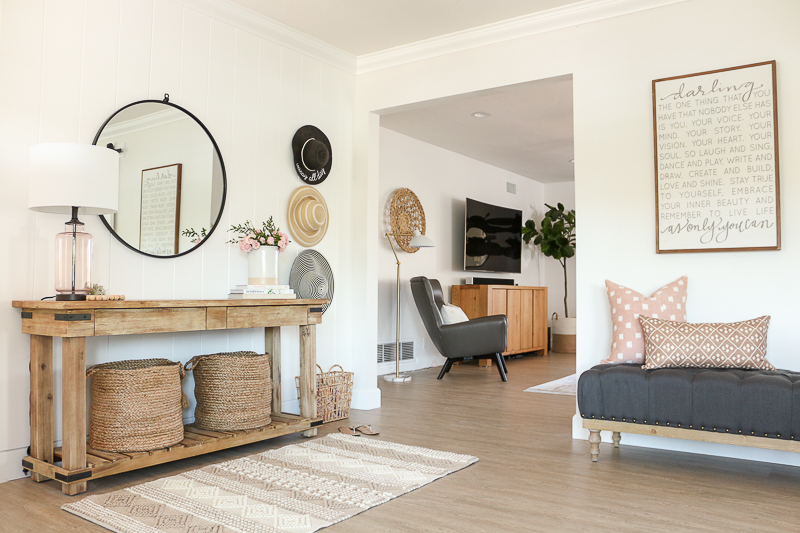
Our entryway opens into our family room on this side. The original opening into our family room was arched and too low so we opened it up and it made it instantly feel bigger.
Before + After Home Tour: Family Room
We removed 2 load bearing walls. This required permits and a supportive beam placed in the ceiling. It added to the cost of our renovation budget but was 100% worth it! Removing this wall allowed us to have an open concept floor plan. It was one of the best decisions we made!
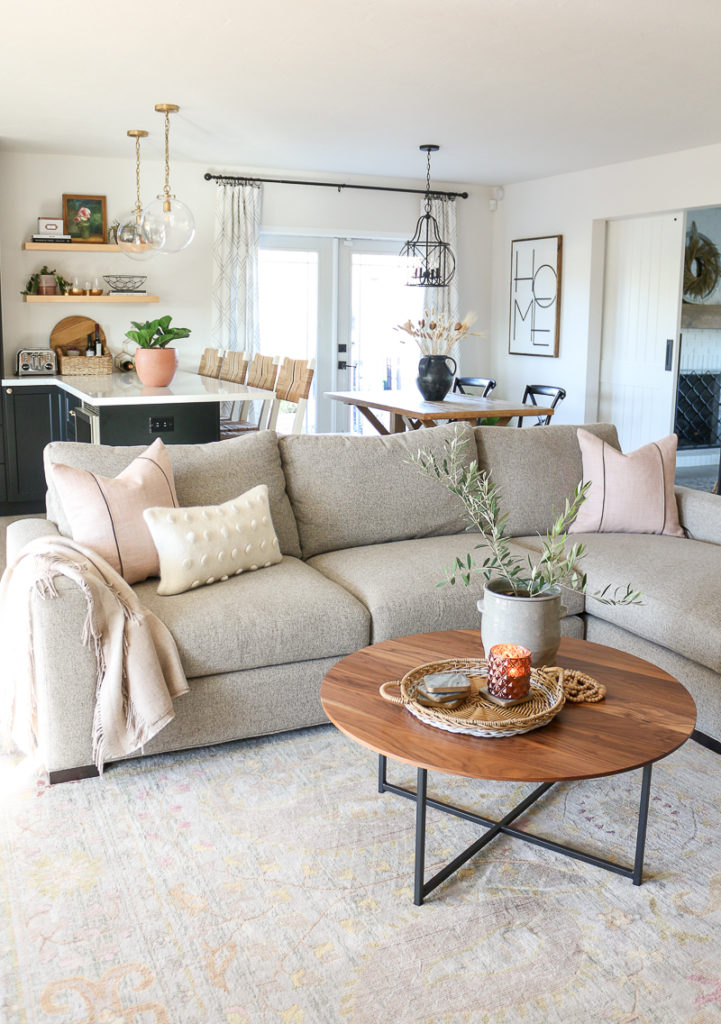
The kitchen, dining and area opens to the family and is perfect for entertaining and creating an open + airy feel.
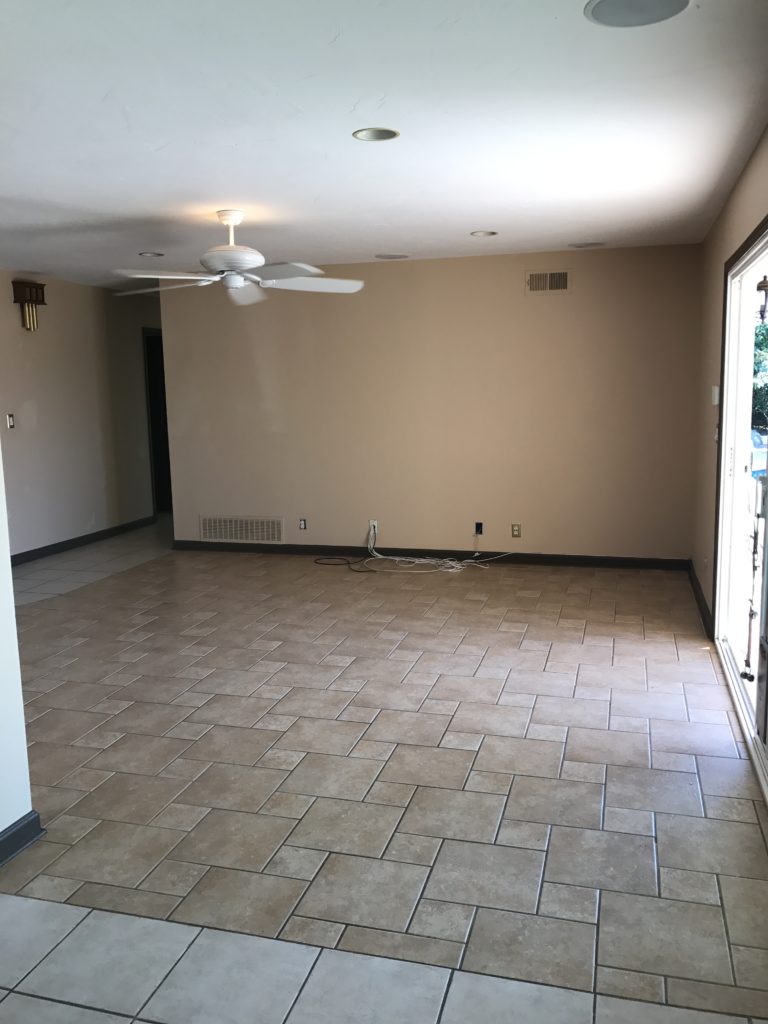
We removed the old slider leading to our backyard and pool and replaced it with a pretty french door.
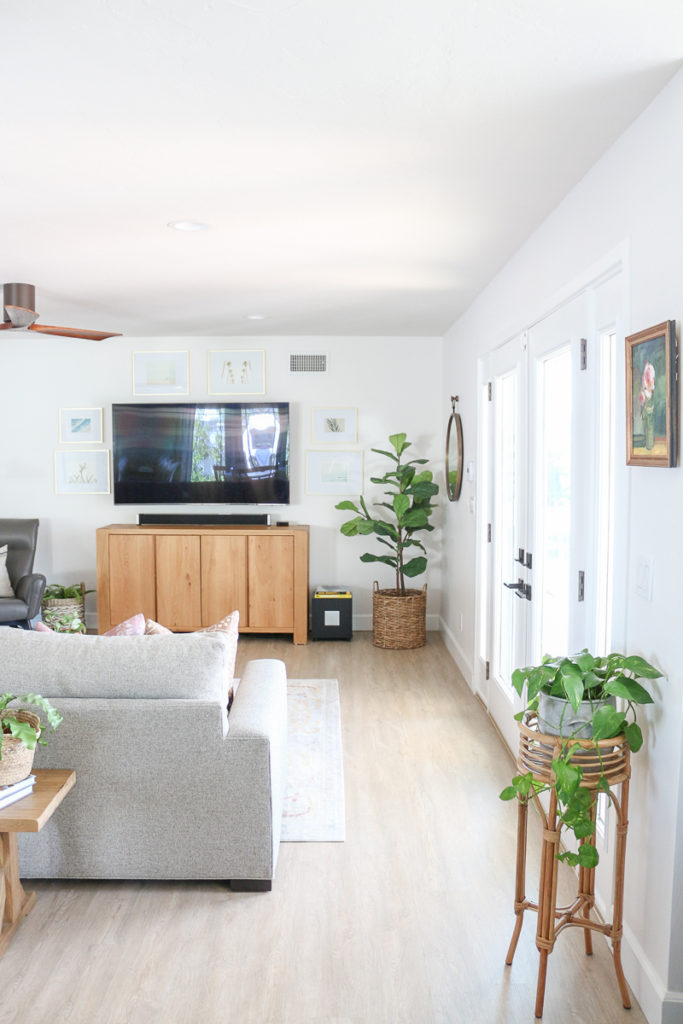
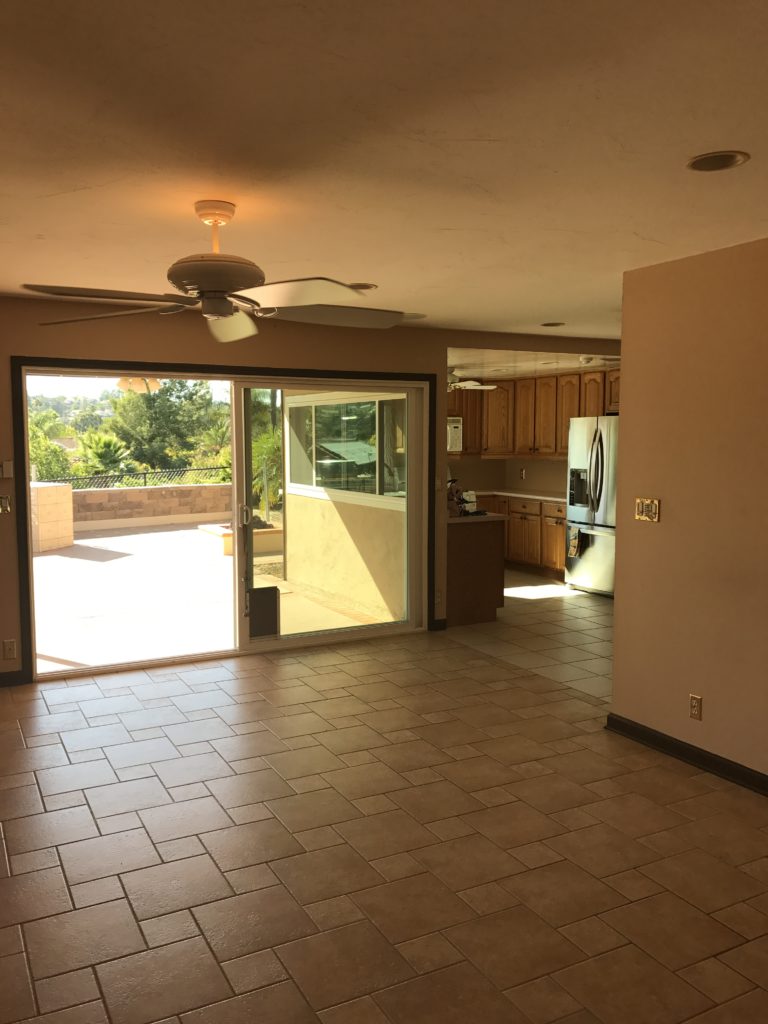
Before + After Home Tour: Kitchen
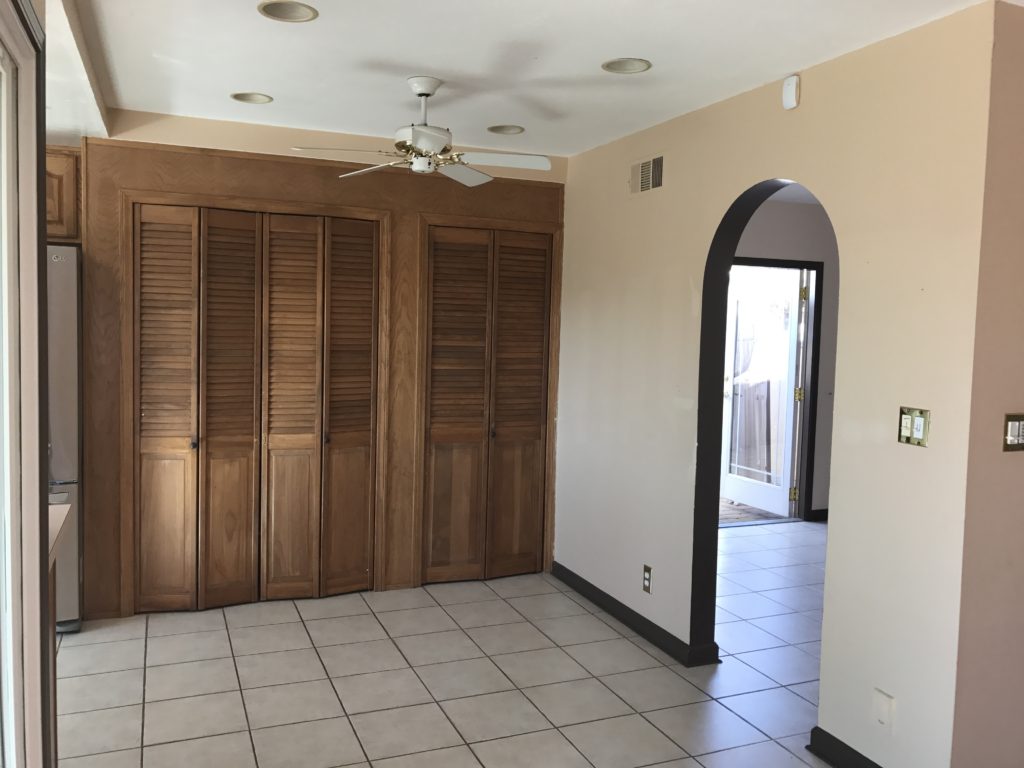
Here’s a look at the other wall we removed that was separating the kitchen area from the dining room. By removing this wall we were able to expand our kitchen and add a peninsula. Another decision we are so happy about!
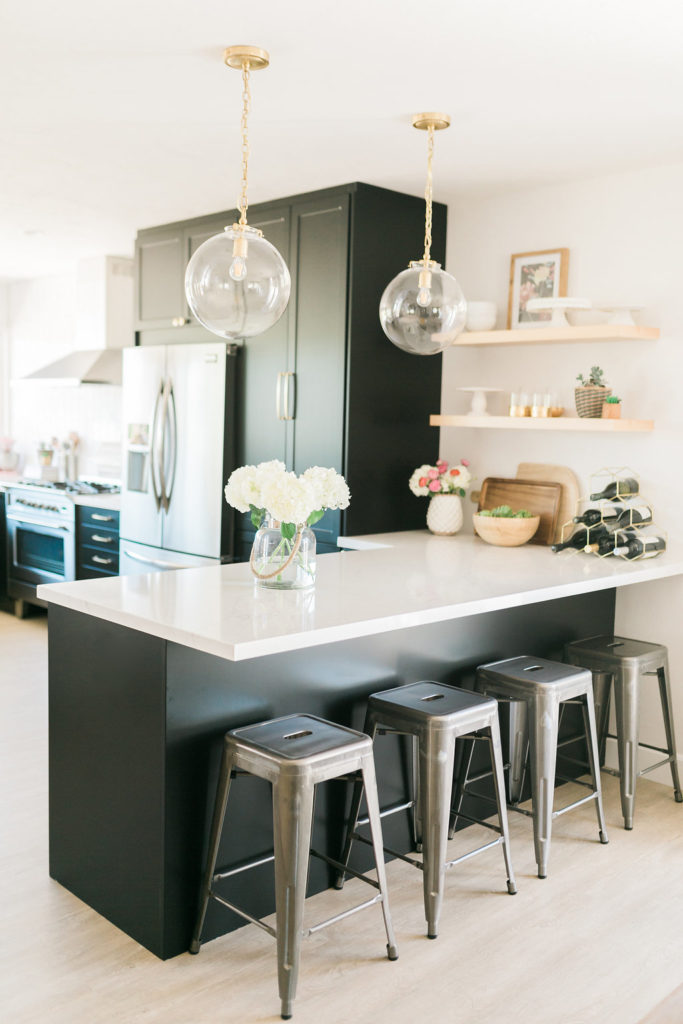
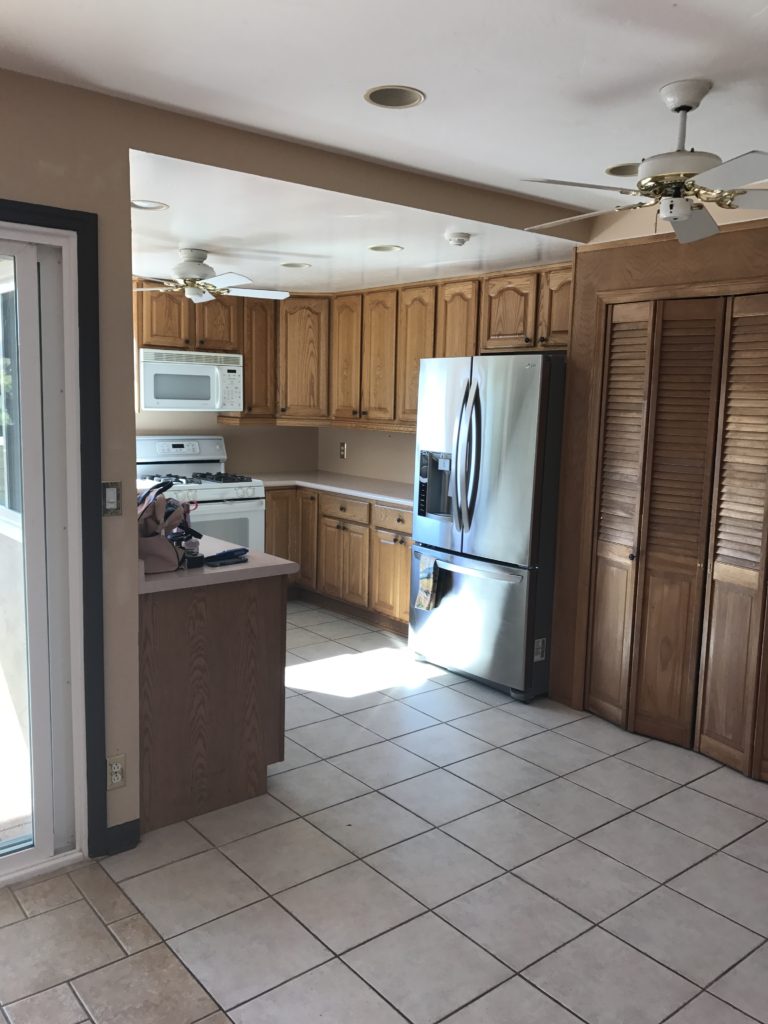
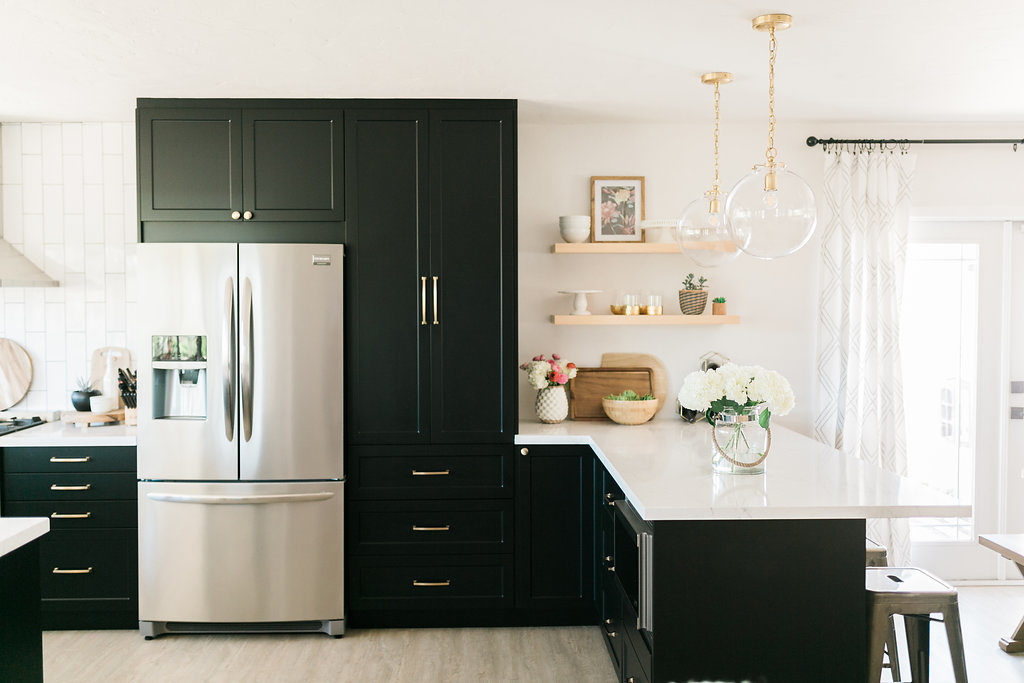
We recently updated our counter stools and here’s a look at our kitchen this past holiday season! Our peninsula is perfect for entertaining.
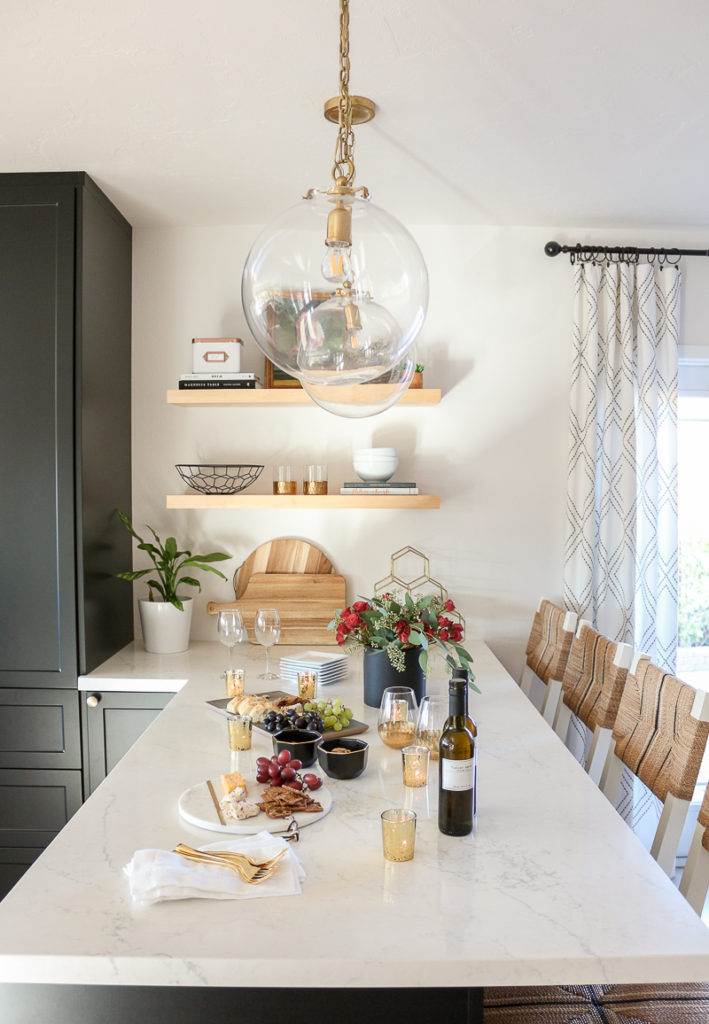
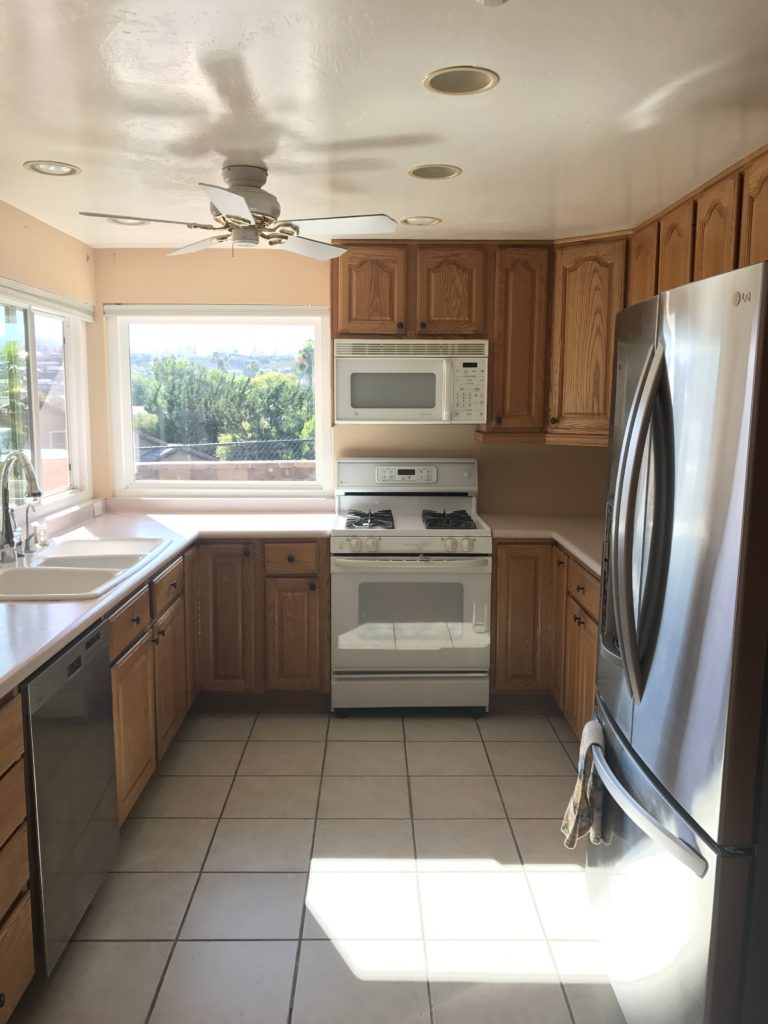
We moved the stove and added a large window to take advantage of the view. Adding the large window made the kitchen feel 2x’s bigger!
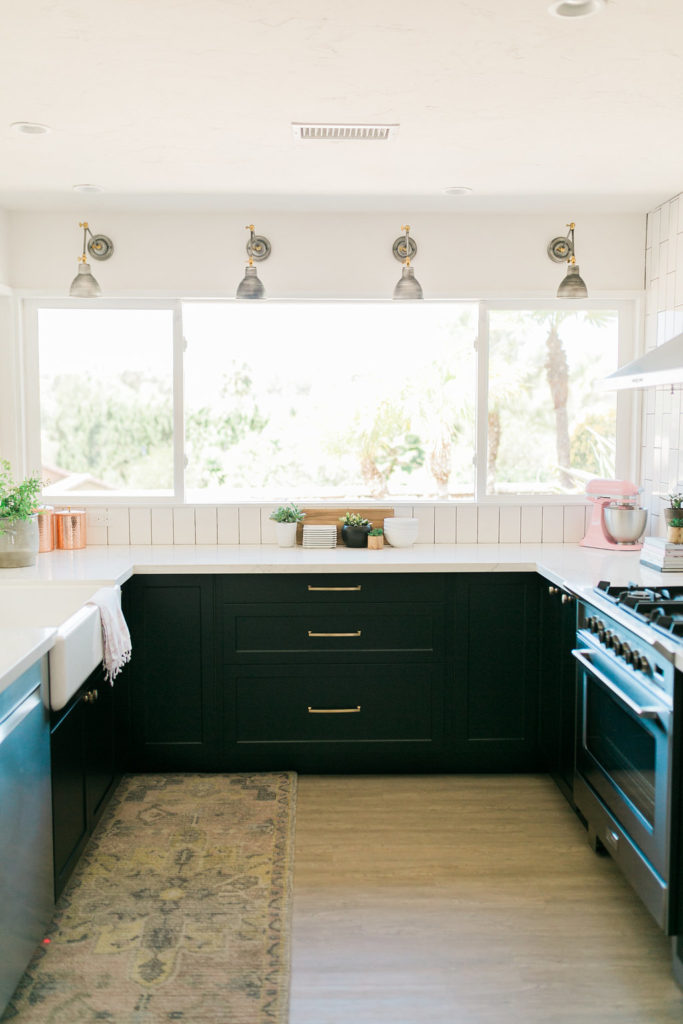
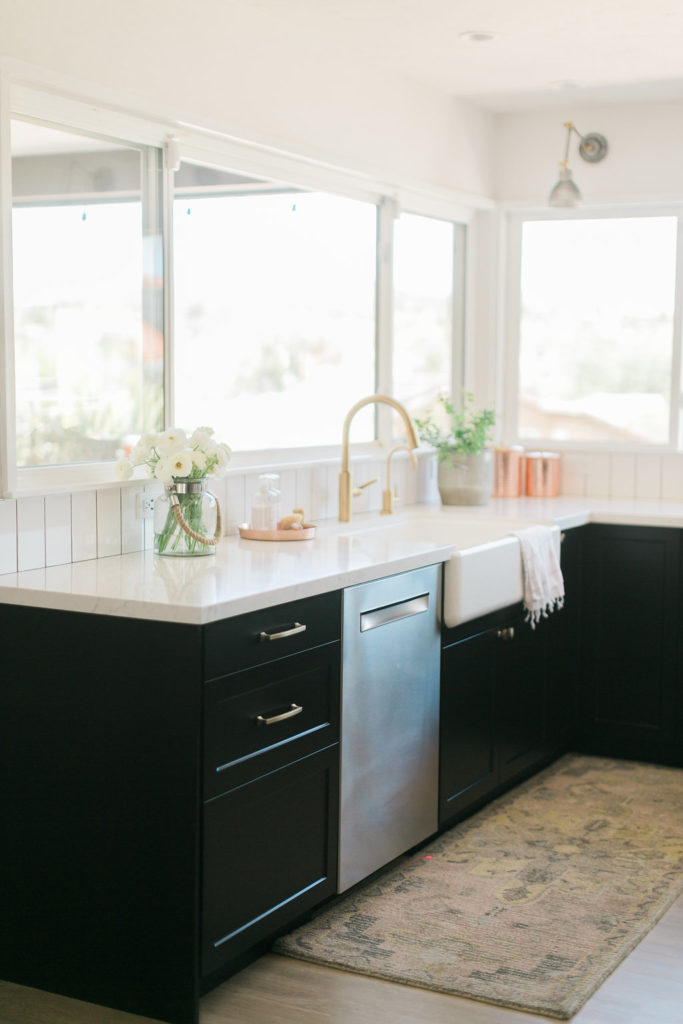
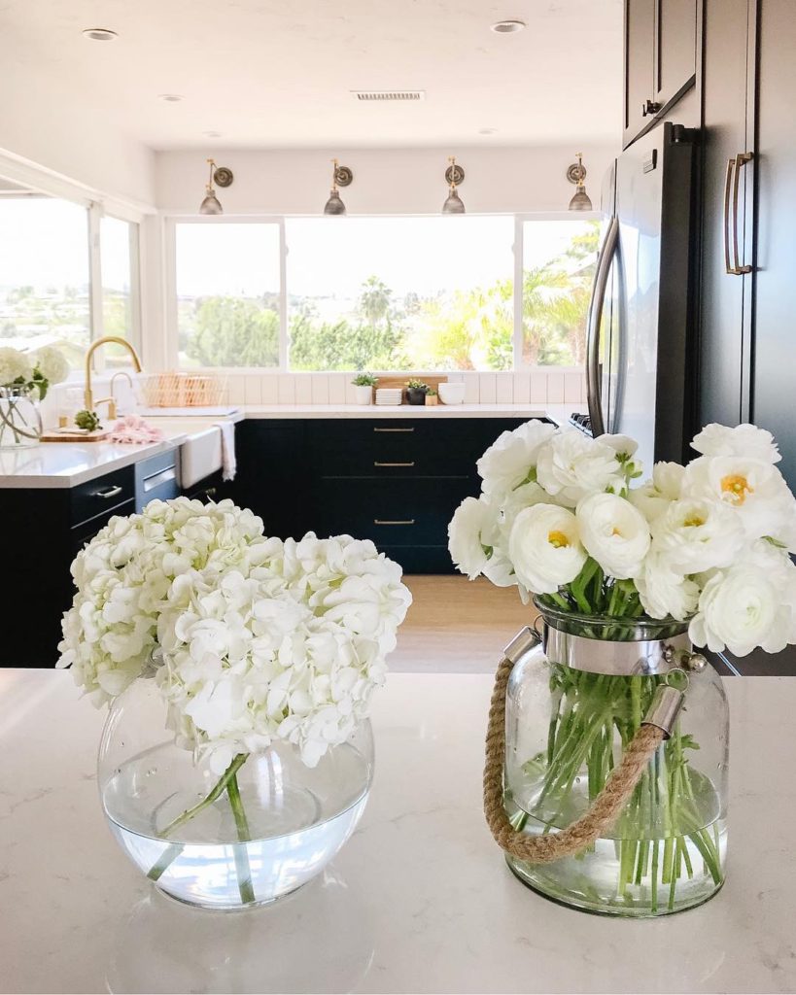
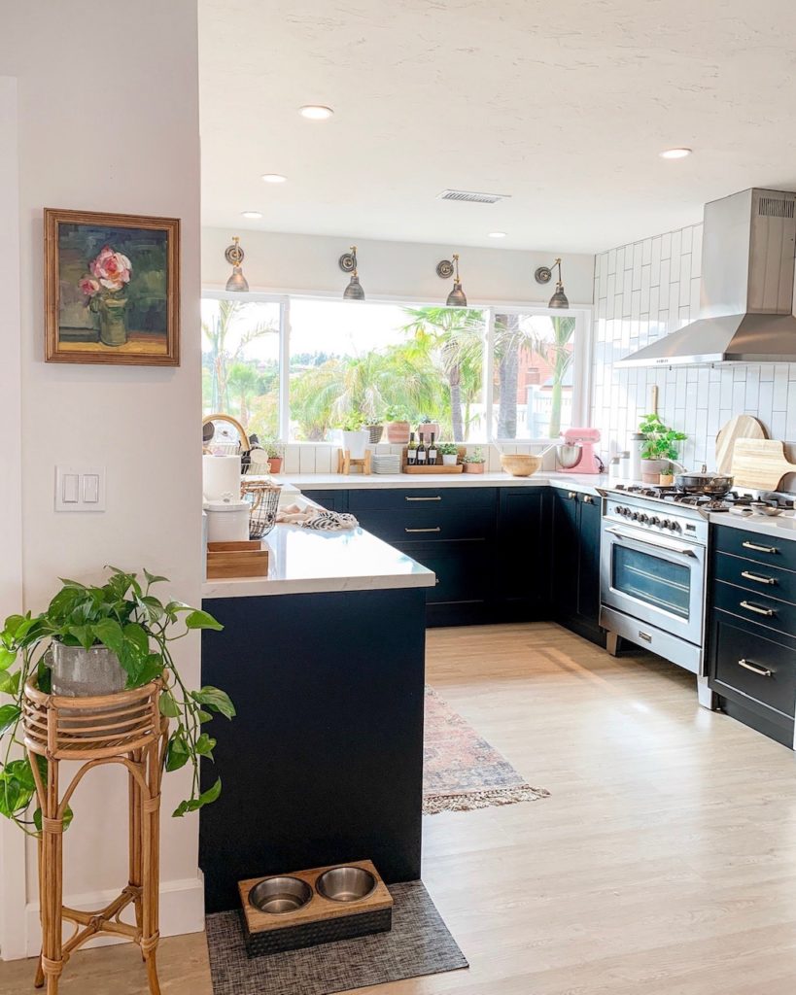
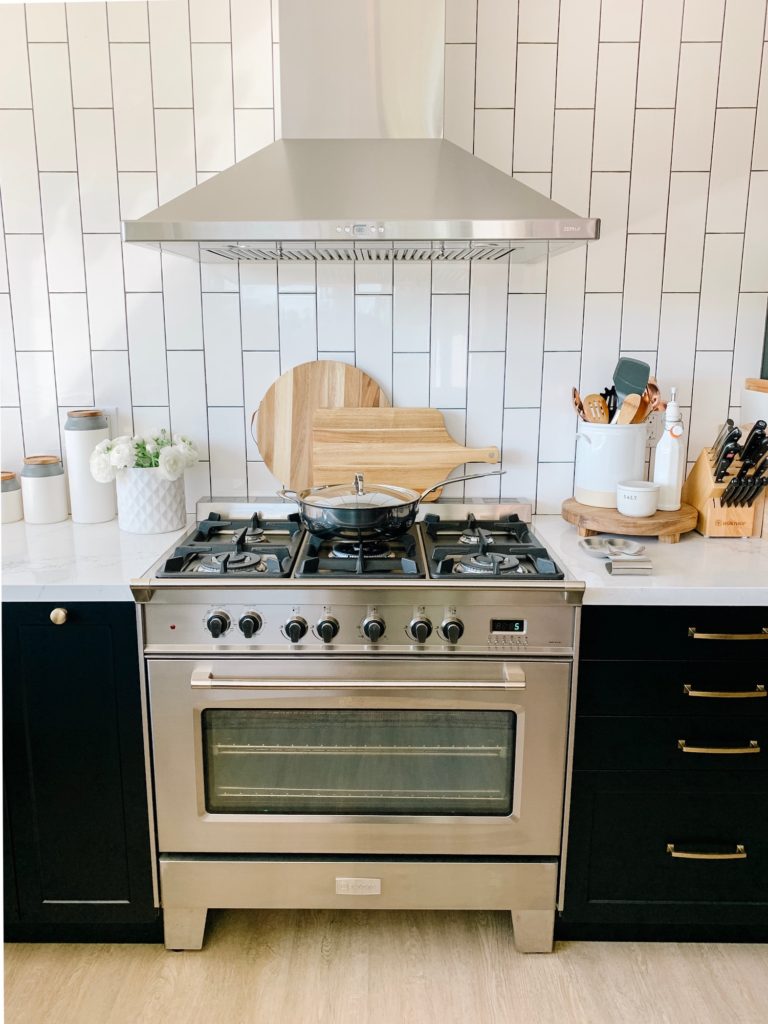
Before + After Home Tour: Dining Room
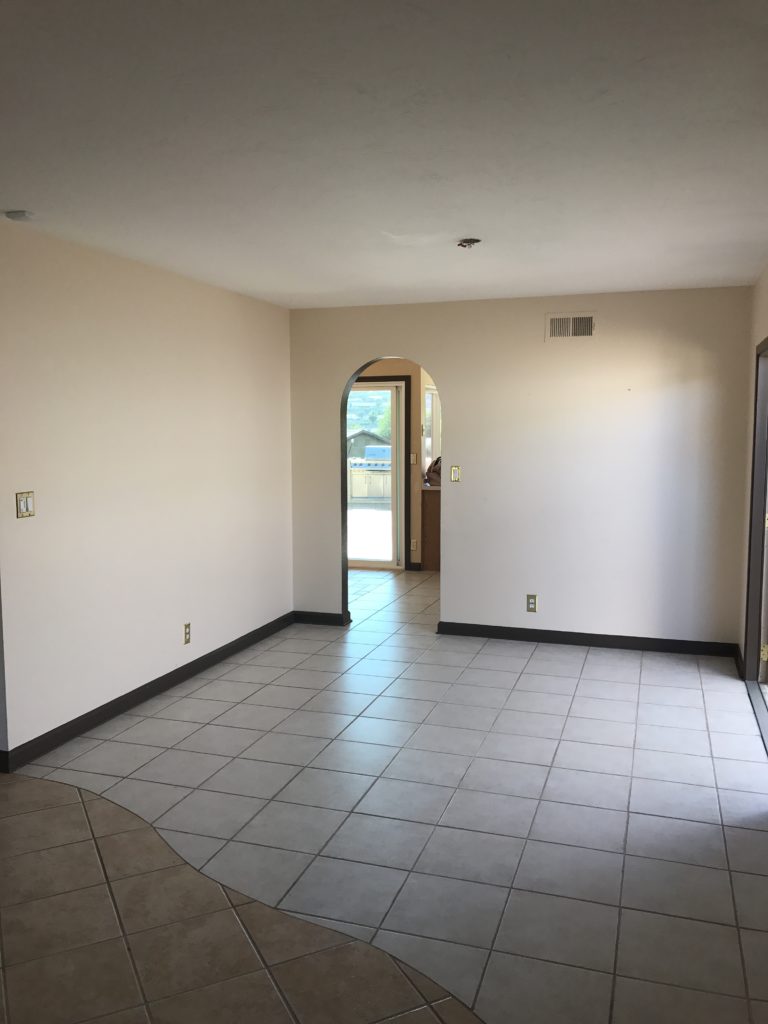
The dining room was this little area that didn’t really make sense and connect with the kitchen in any way so when we removed the wall we decided to define the space of the dining and living room and extend this wall + add a set of barn doors. Adding the barn doors allowed us to have the option of closing off the space when we wanted to for more privacy from the front of our home.
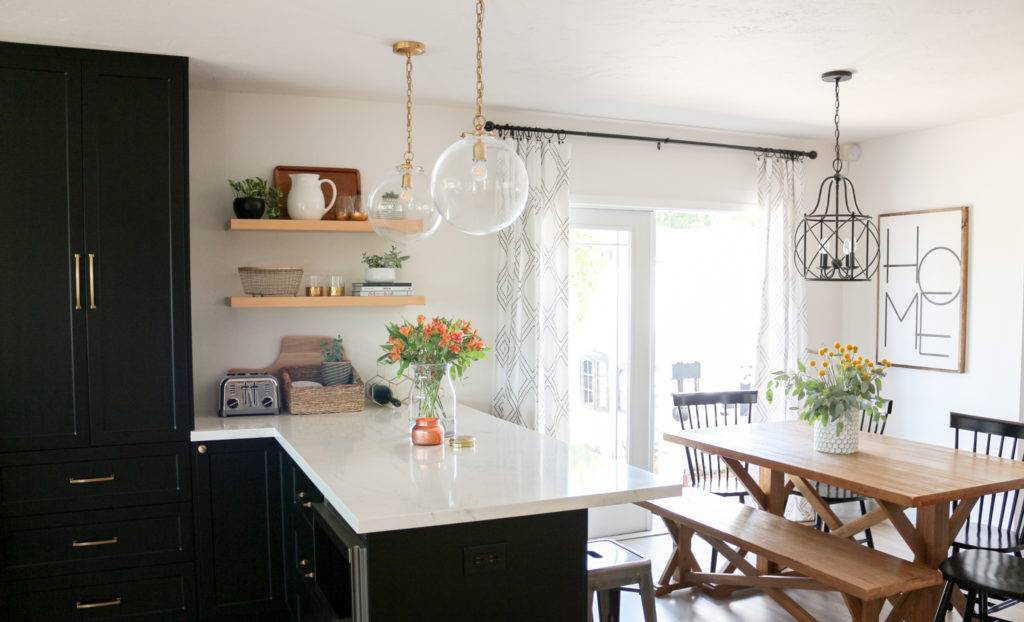
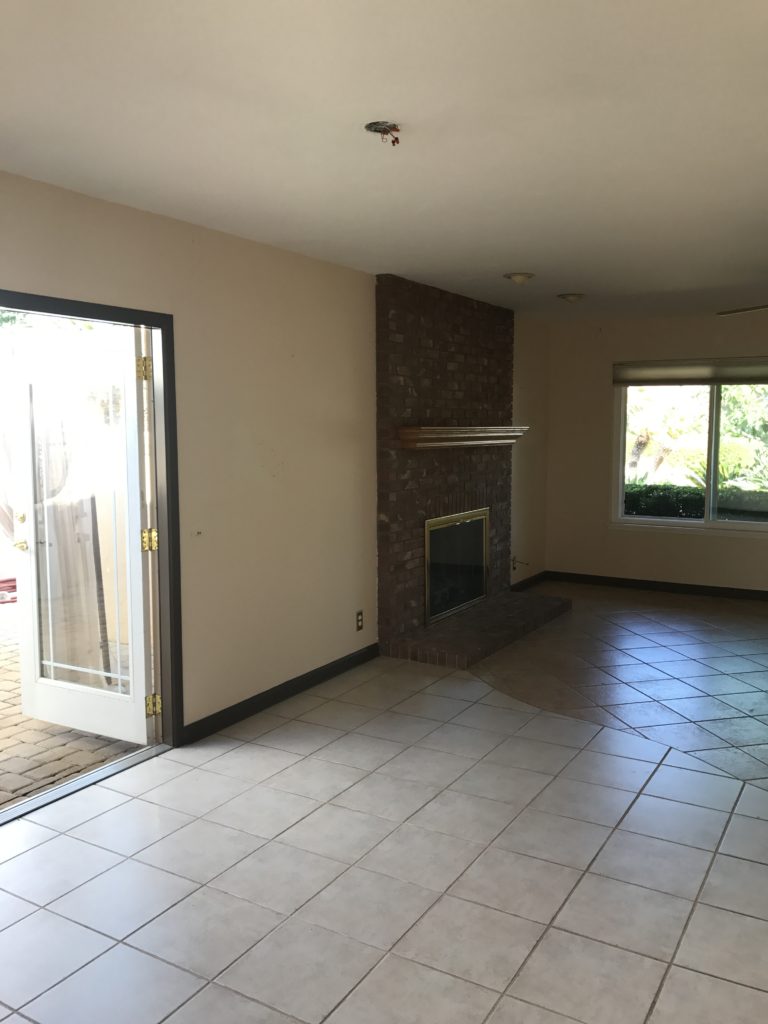
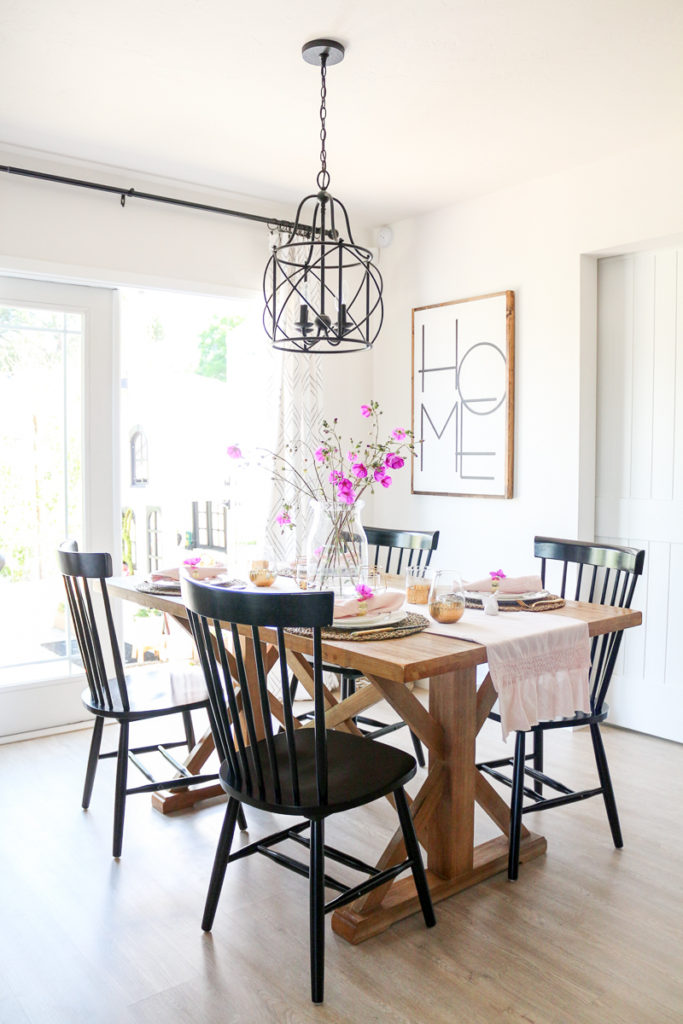
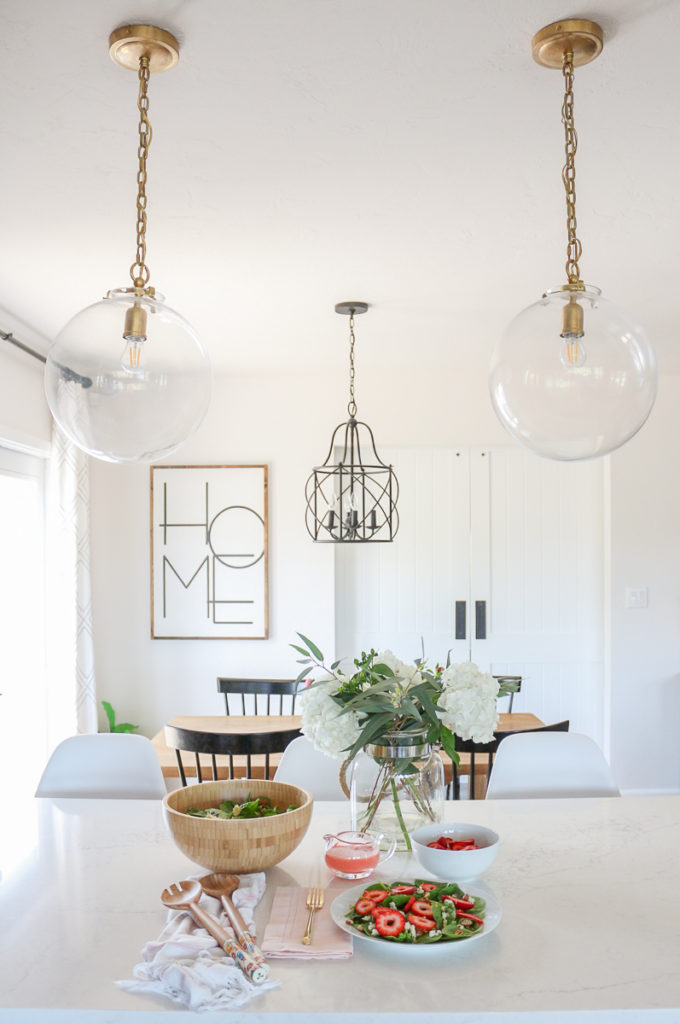
Before + After Home Tour: Living Room
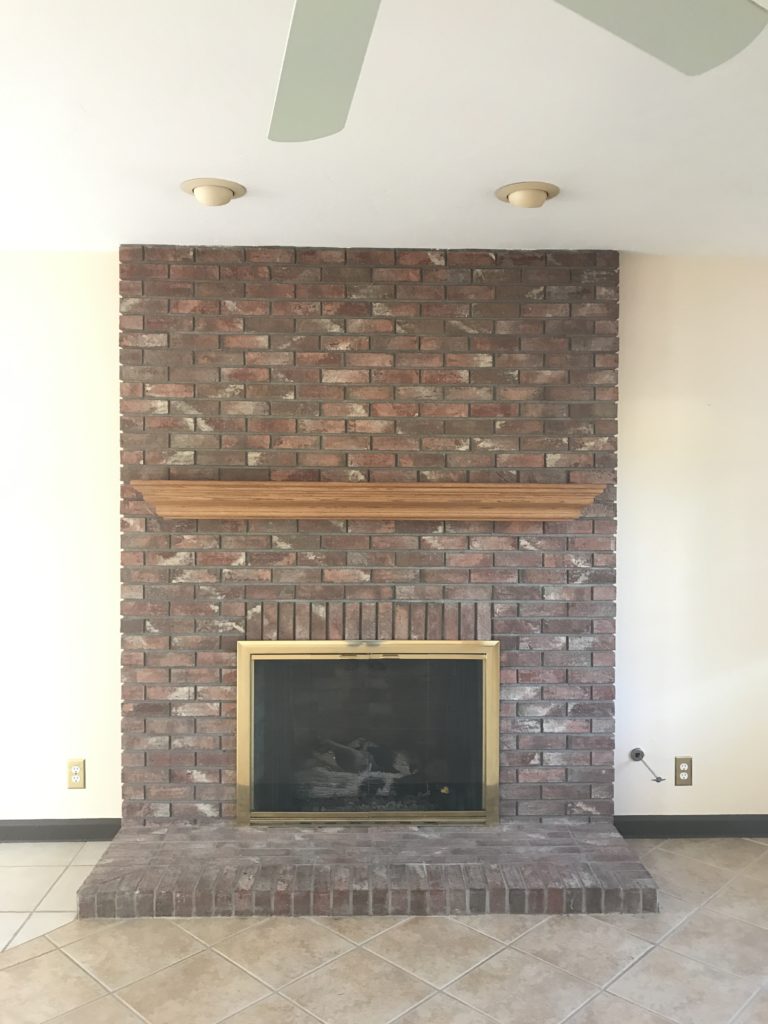
Our living room is one of my most favorite rooms of our before + after home tour: modern classic ranch. The living room has had the biggest transformation! We painted the brick and Dion made our rustic mantel – you can read our tips and how to make one here.
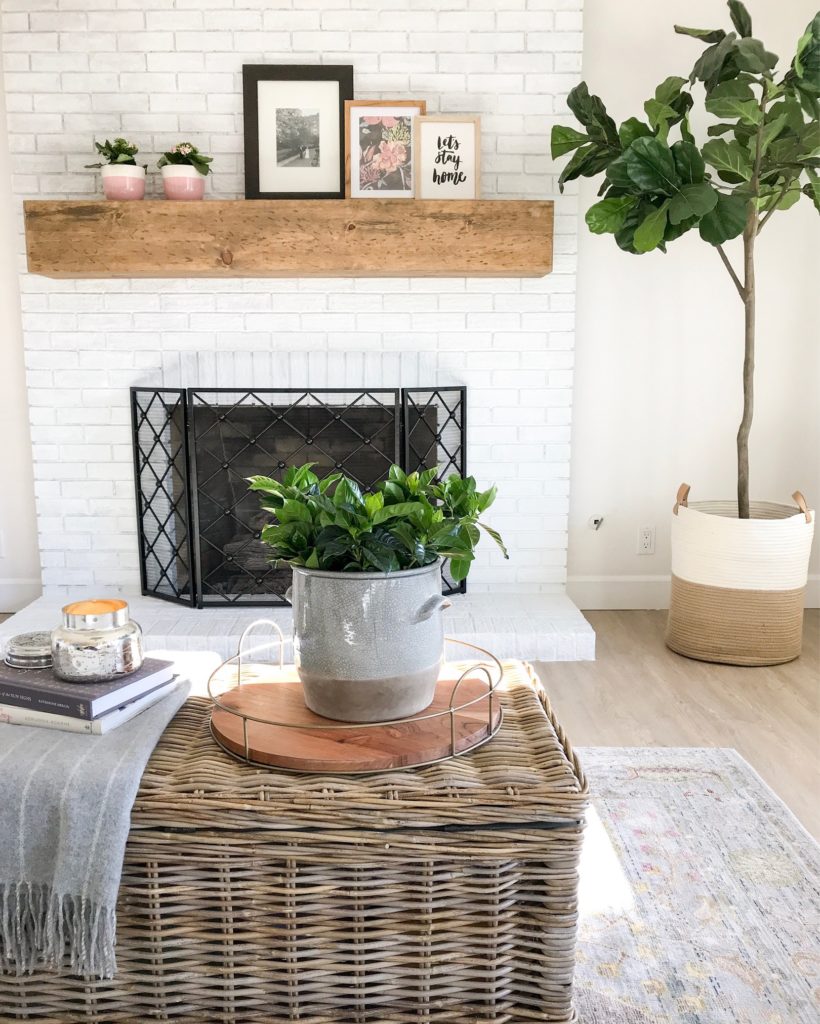
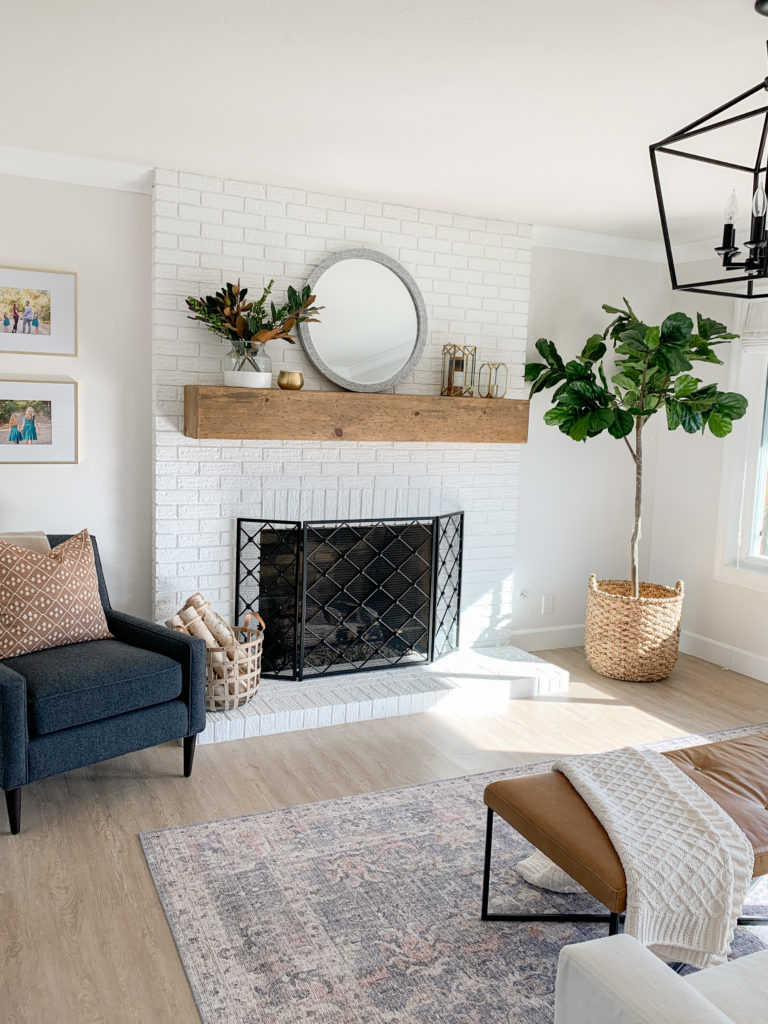
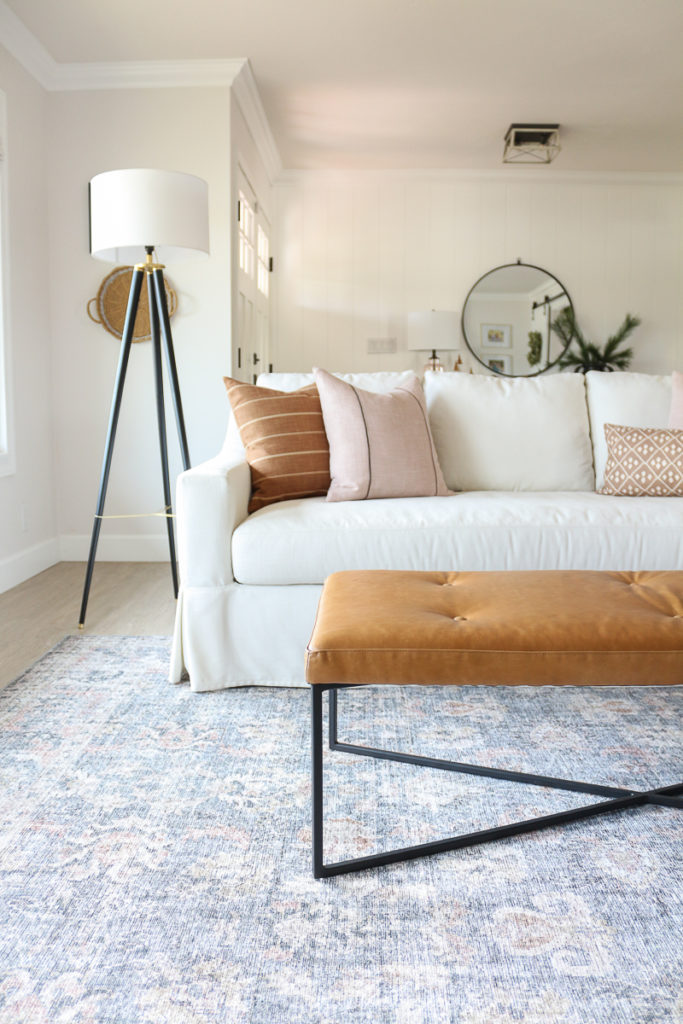
Here’s the other side of the living room that opens to our entryway.
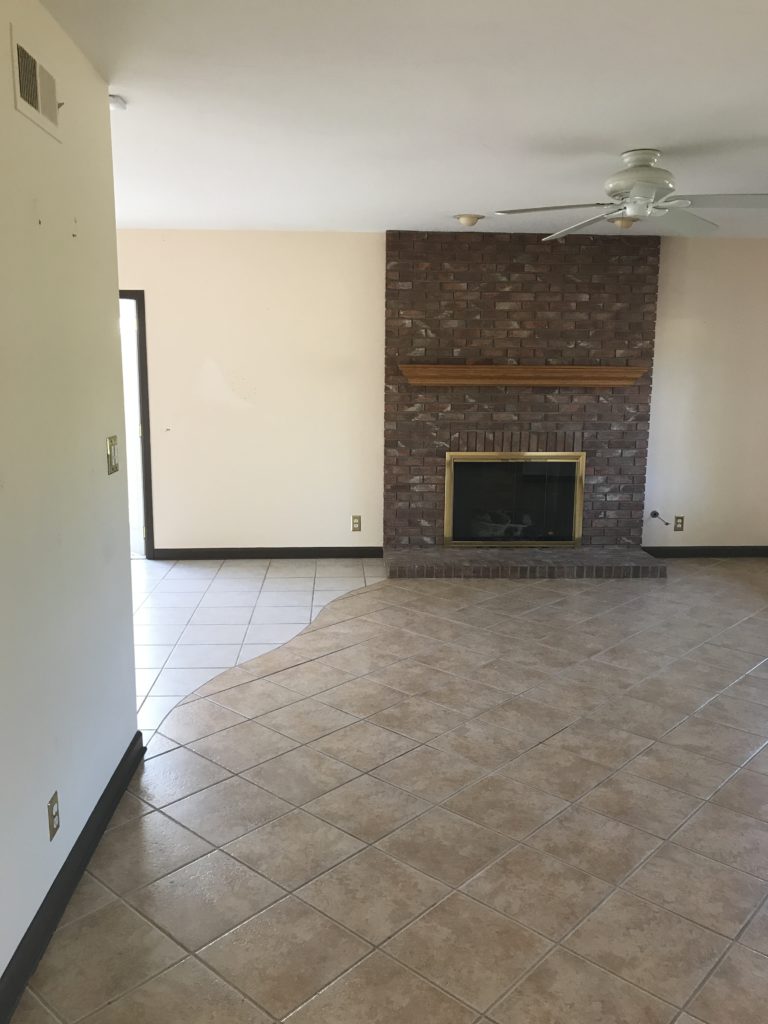
You can see our mismatched tile here that we demo’d. We extended the wall and added an opening with barn doors.
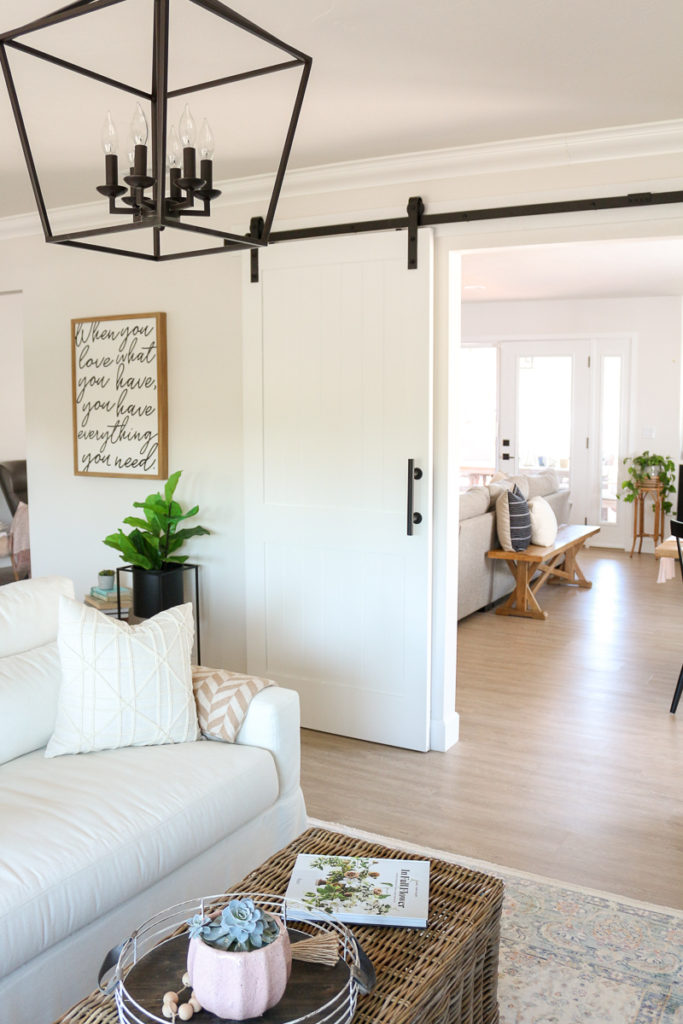
I added modern and classic design elements like your favorite modern farmhouse bookshelf – you can shop it here.
Before + After Home Tour: Master Bedroom
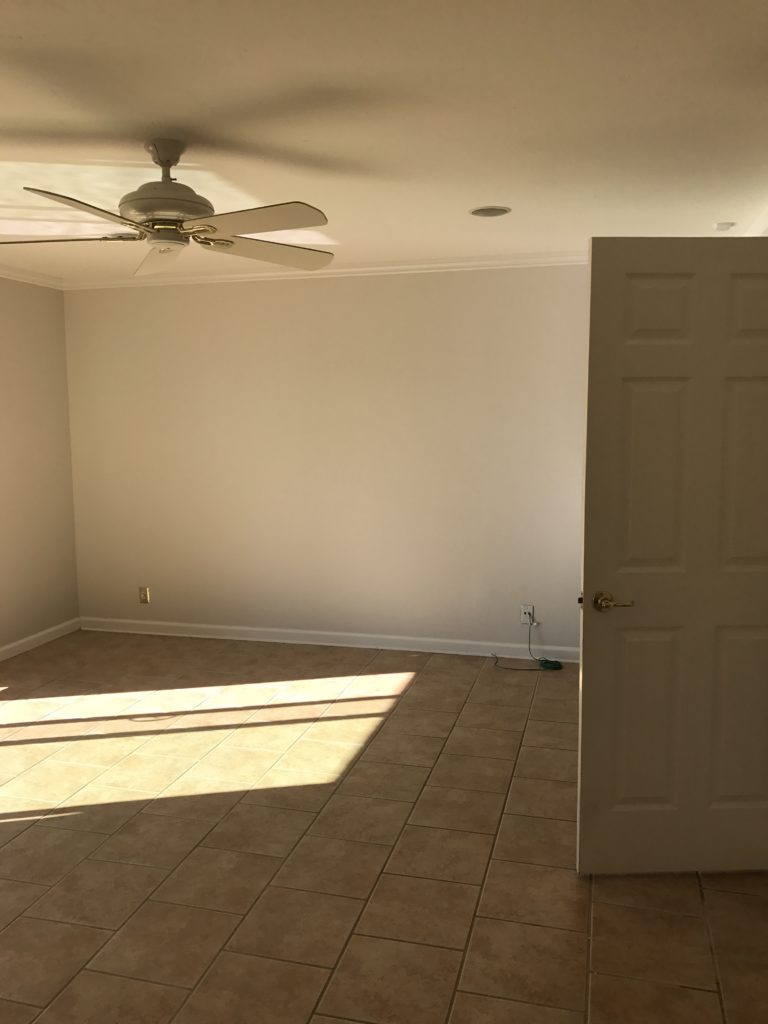
Our master bedroom needed some major love. We painted and added this gorgeous wallpaper recently and it made our room so calming and relaxing.
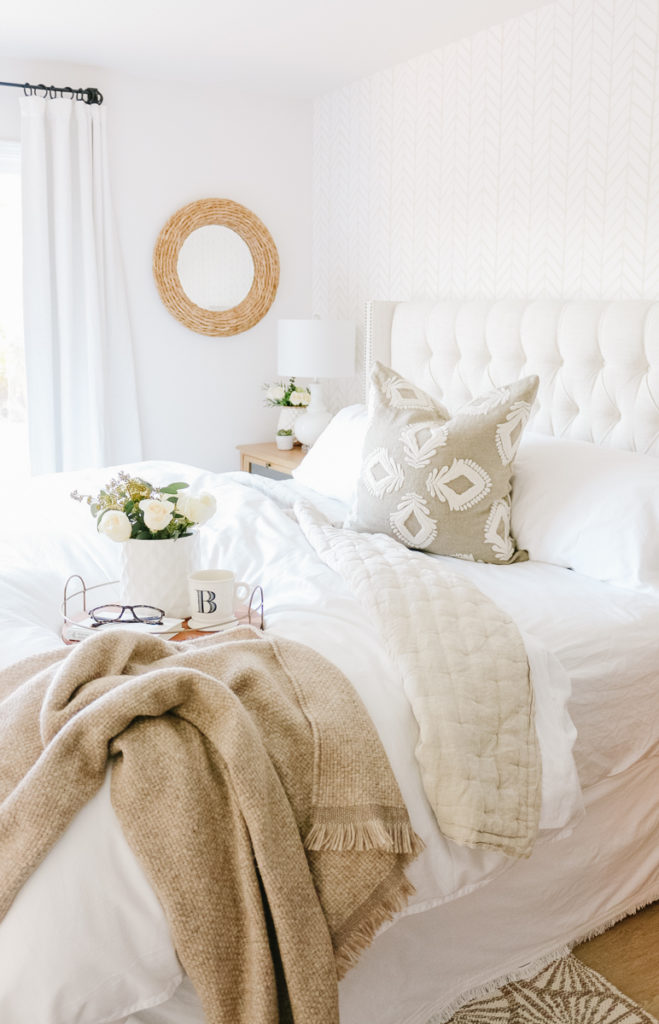
We love our modern farmhouse fan so much!
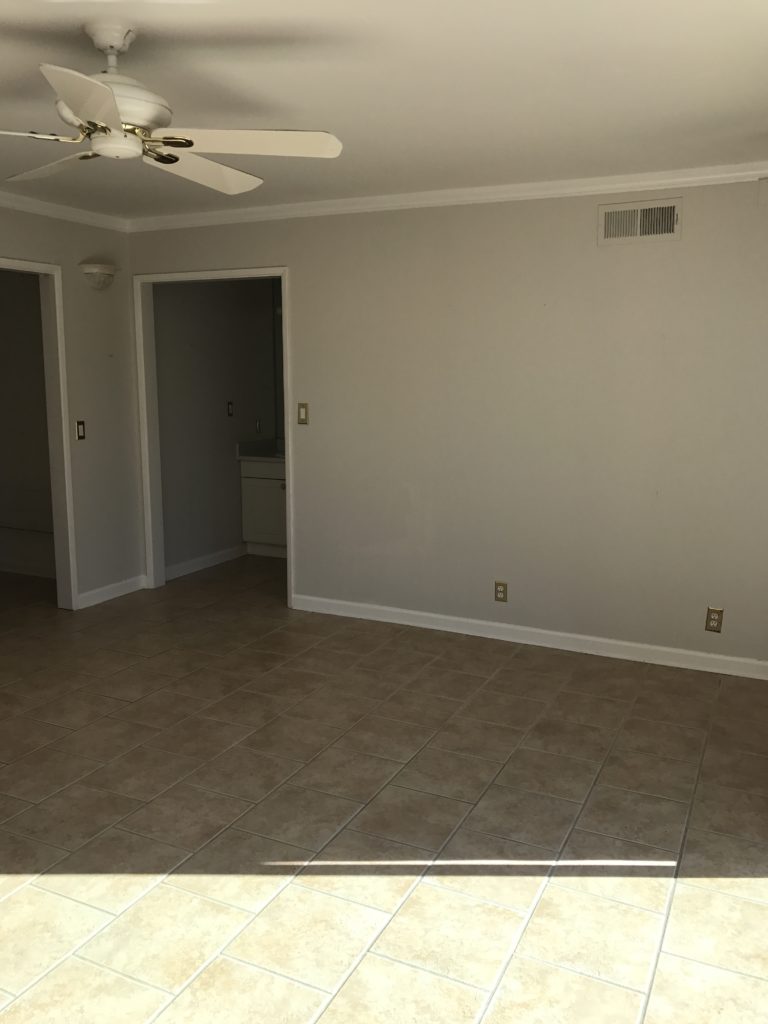
We added another barn door that we found on clearance for only $25 to the opening of our master bathroom. We gave it a fresh coat of paint and added hardware and it was as good as new! We also mounted our Frame TV that doubles as artwork.
Before + After Home Tour: Master Closet
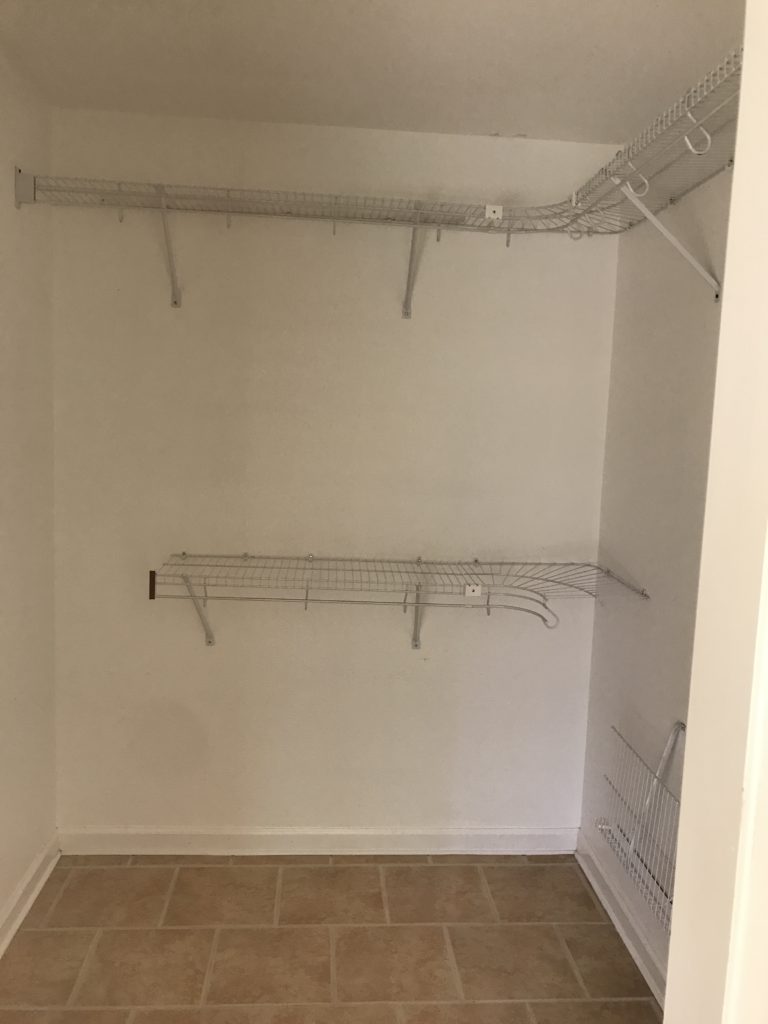
We expanded our master bedroom closet this past summer during our phase II renovation + addition project. Dion installed this closet system for us and it made all my closet organizing dreams come true!
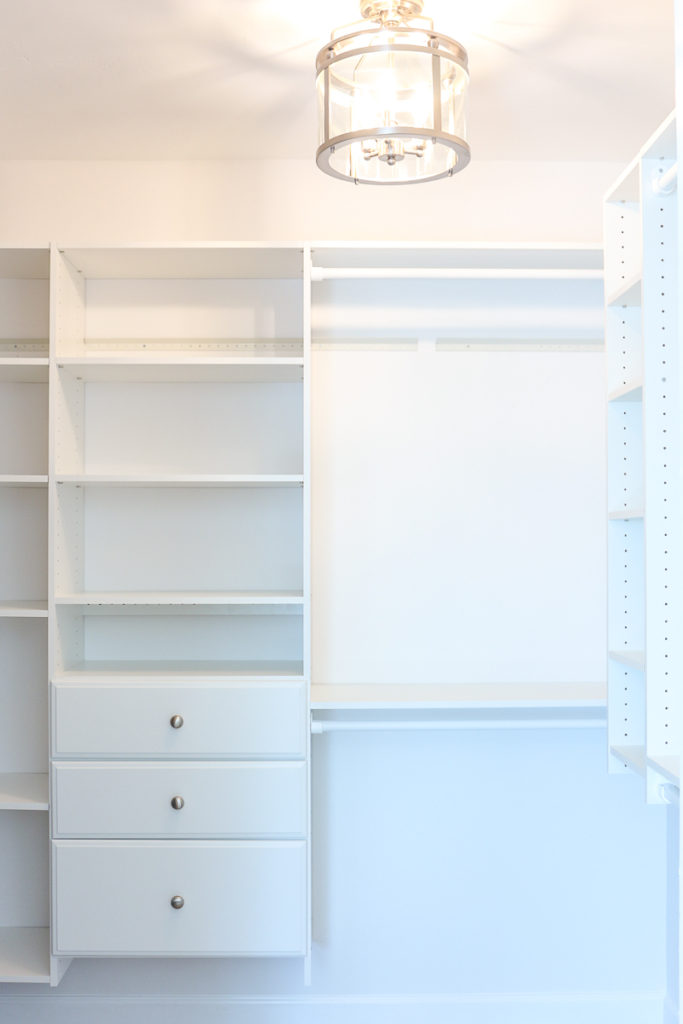
Before + After Home Tour: Master Bathroom
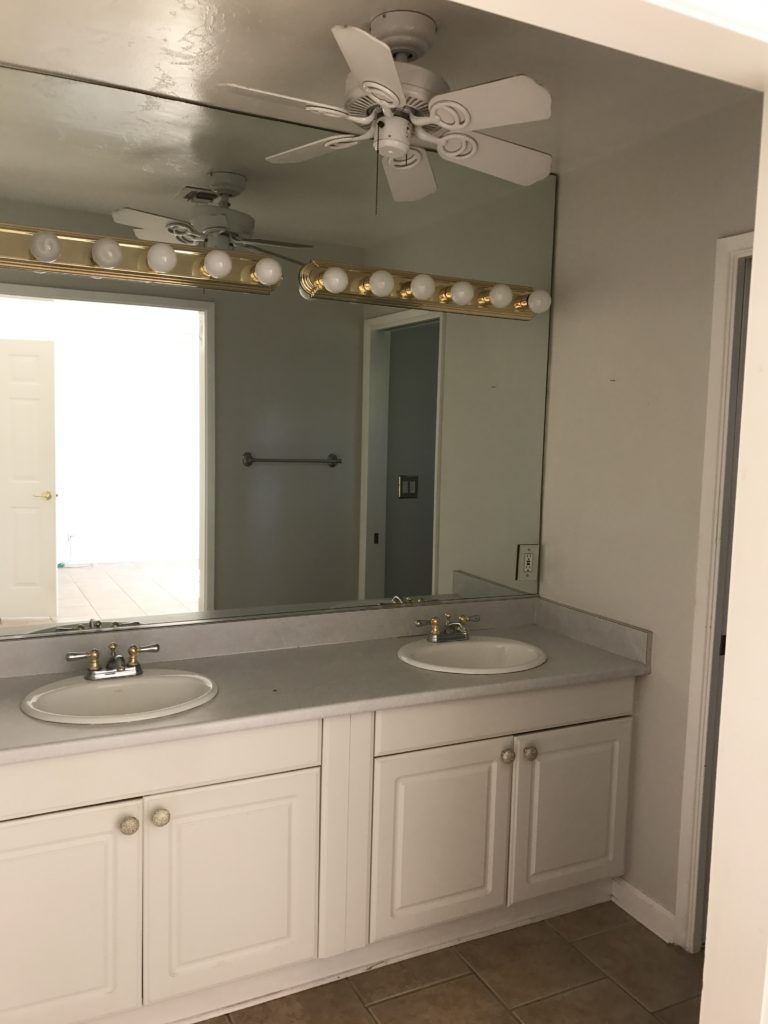
Talk about a major improvement! Our master bathroom did a complete 180 transformation. We removed the wall between the vanity area and shower/toilet area for a more open, expanded feel.
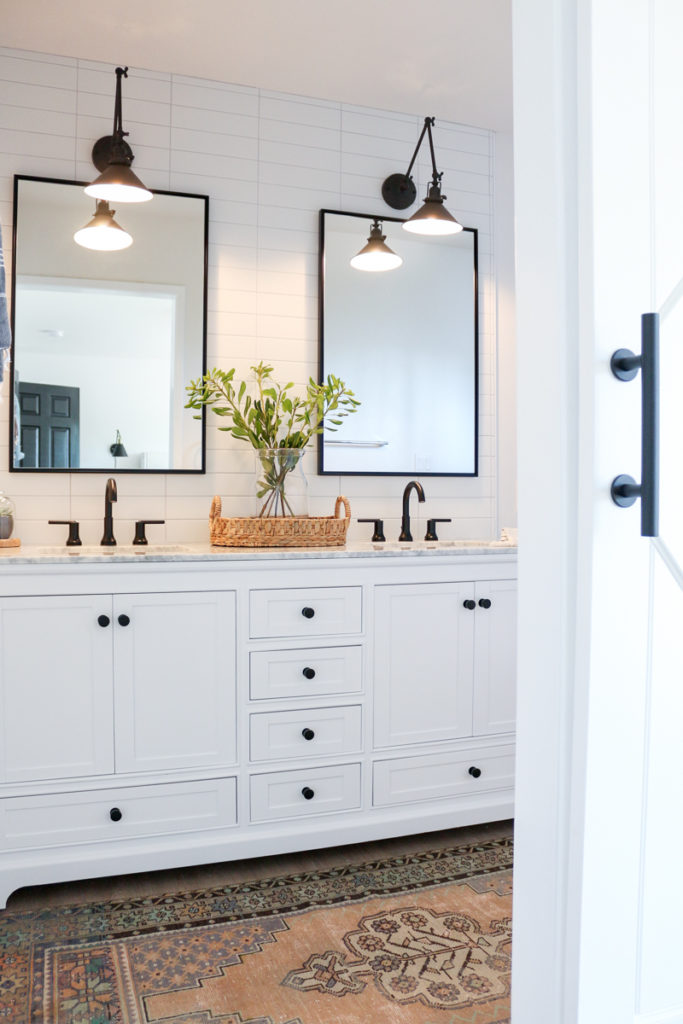
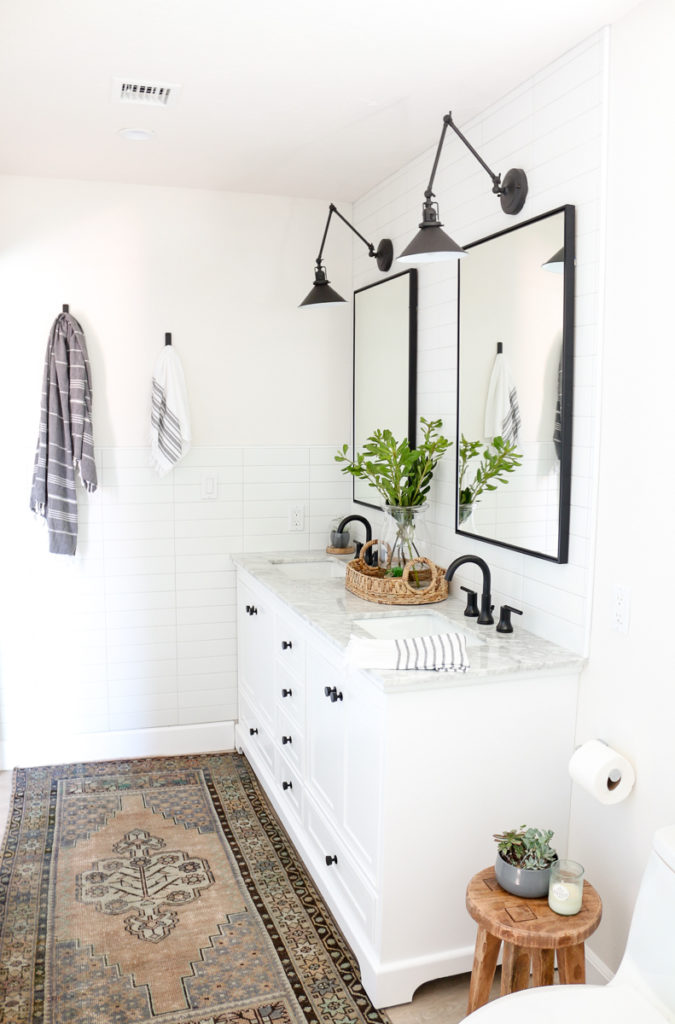
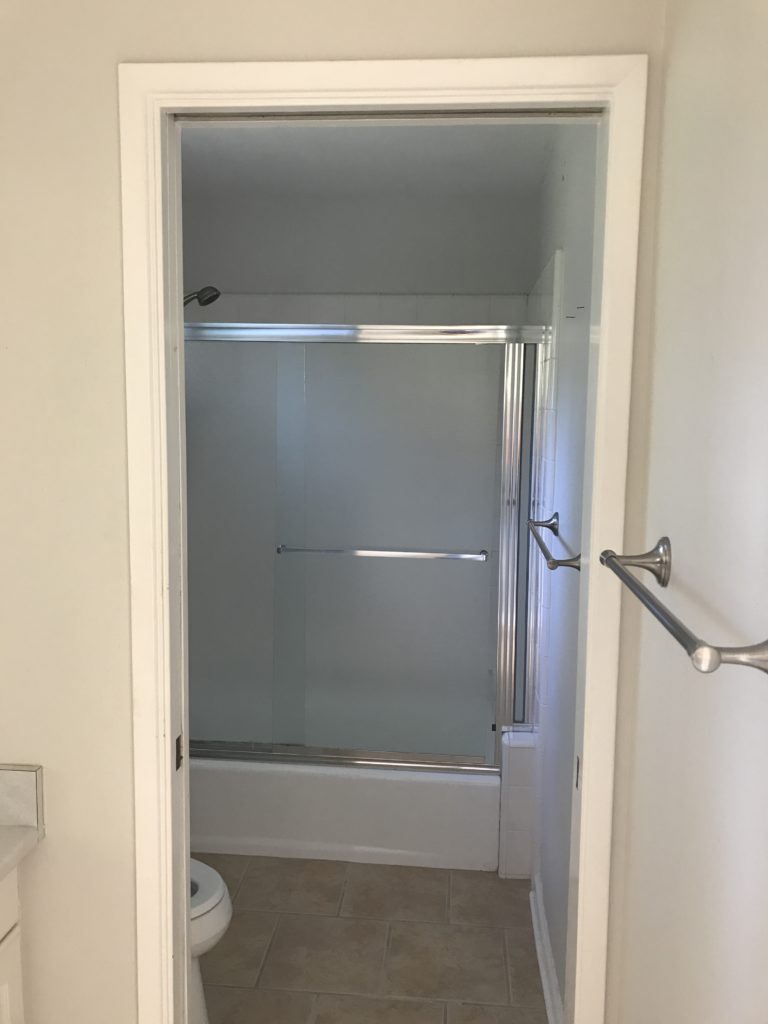
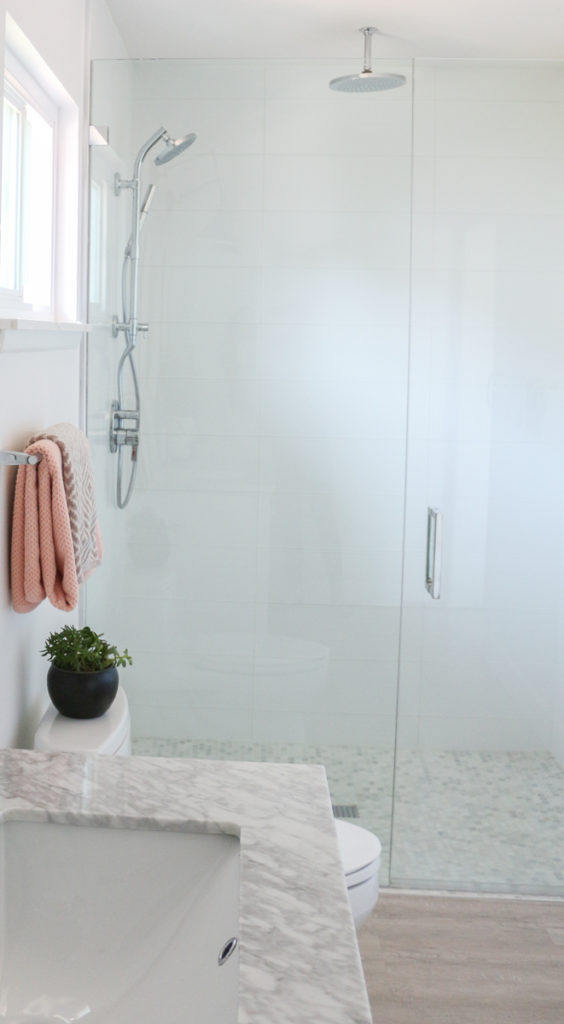
Here are some recent photos and our bathroom organization post can be found by heading here. We are almost halfway through our before + after home tour!
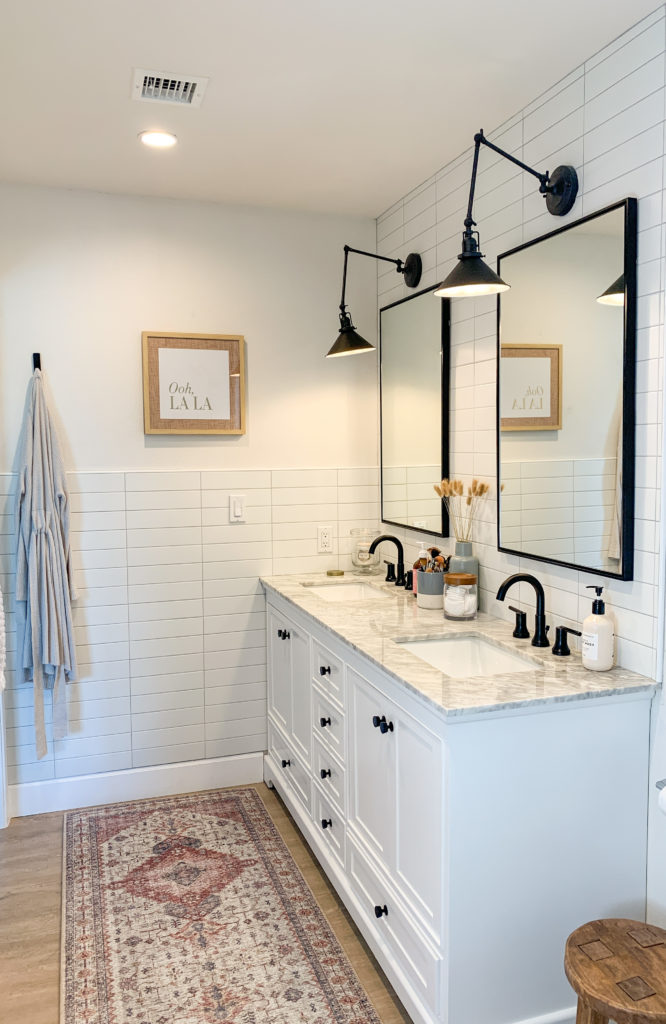
Before + After Home Tour: Girls Shared Bedroom
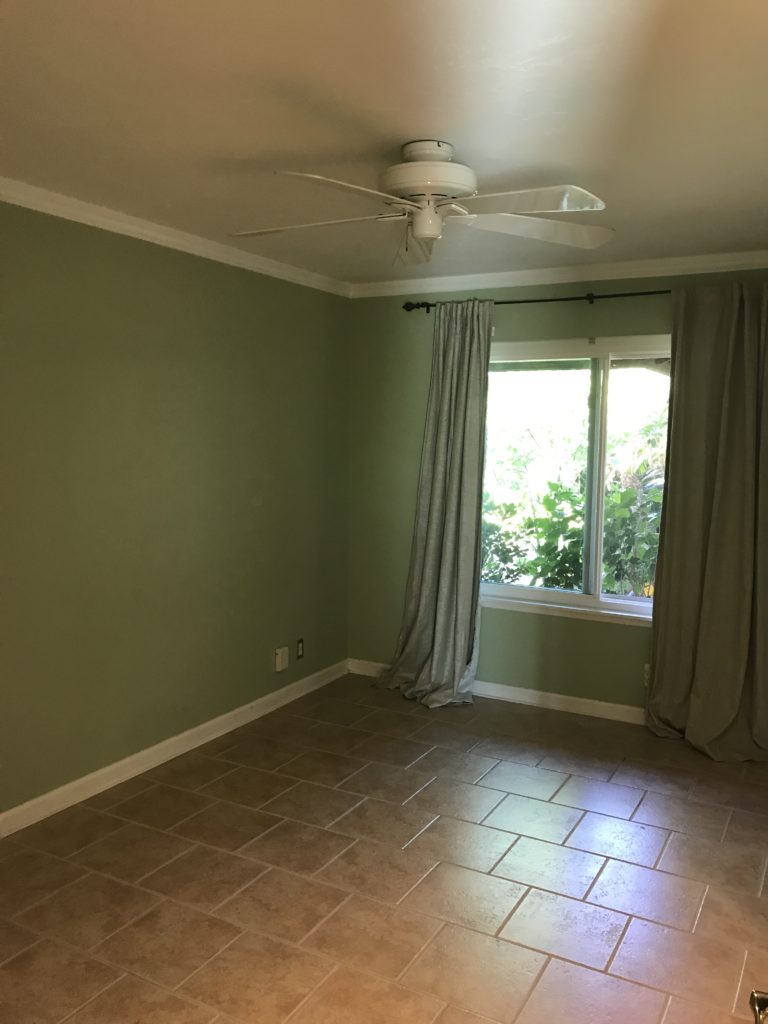
This room is currently our home office but it was originally our girls shared bedroom. I will share our finished home office soon! In the meantime this is how we transformed this dark and dreary room.
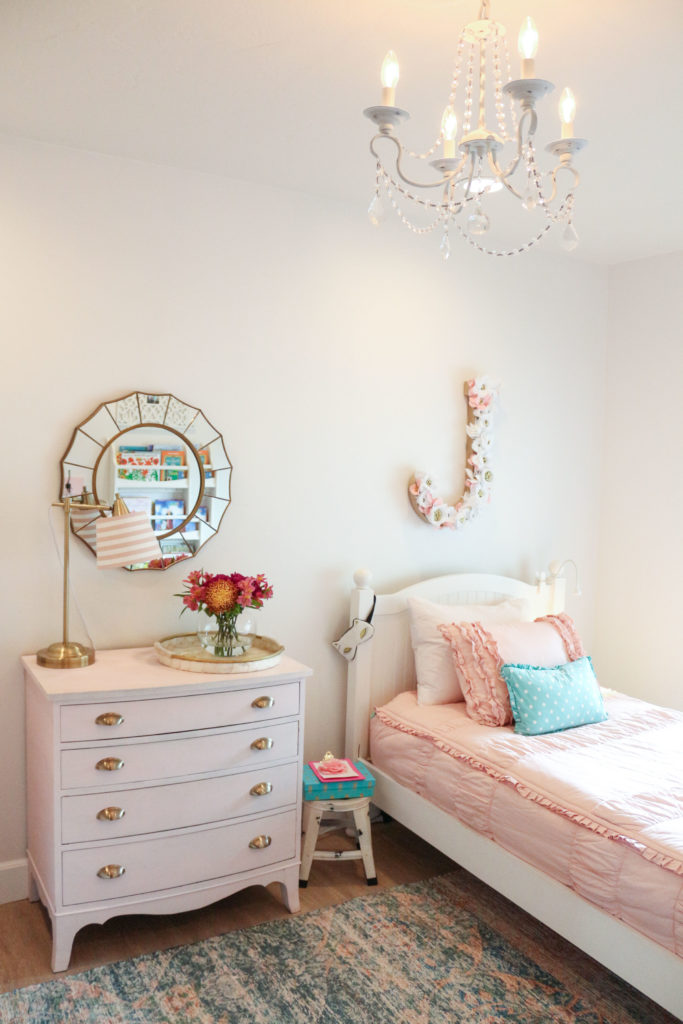
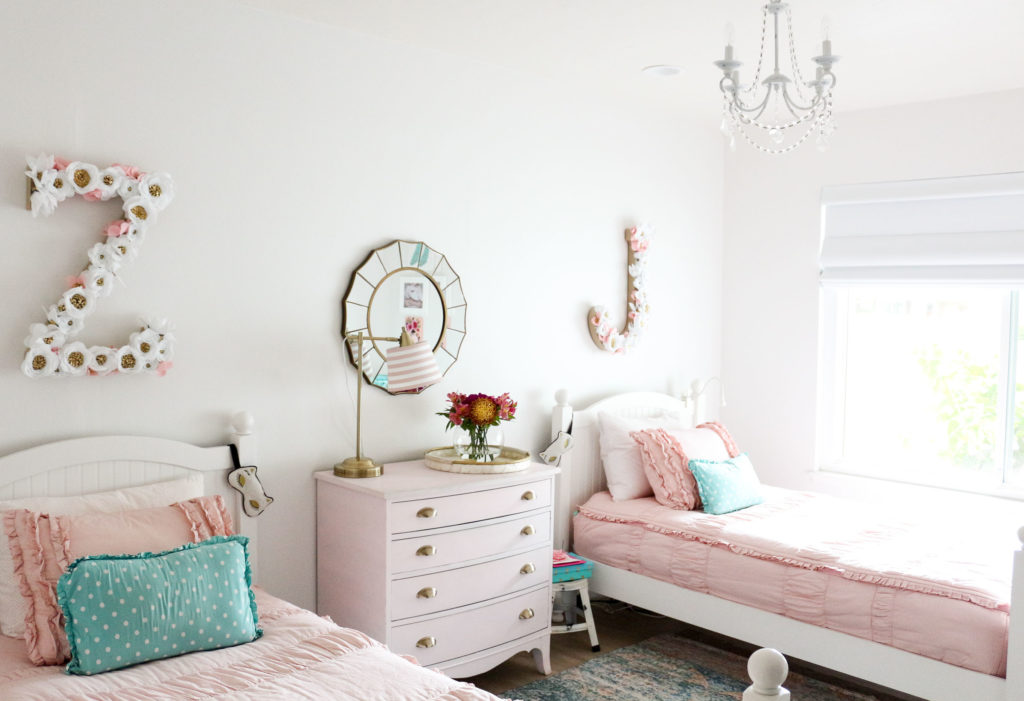
{You can see our old playroom that was converted to the laundry + mudroom + hallway during our more recent renovation project by heading here.}
Girls New Bedrooms (Phase II Renovation + Addition) 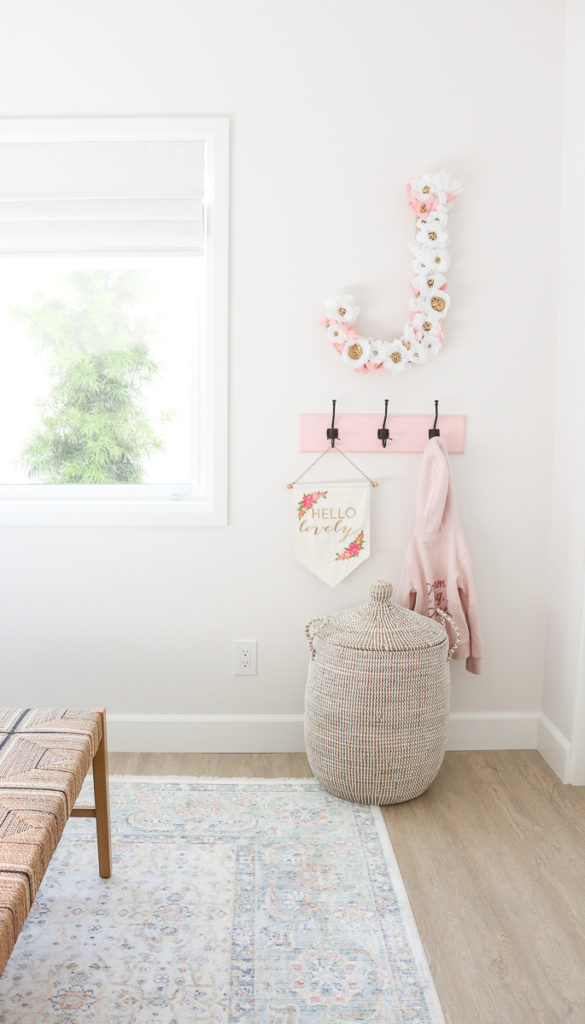
This past summer we added on 2 bedrooms. I’ll be sharing more of the girls bedrooms in separate posts soon but in the meantime you can see how I converted our youngest daughter’s bedroom to a guest room in this post.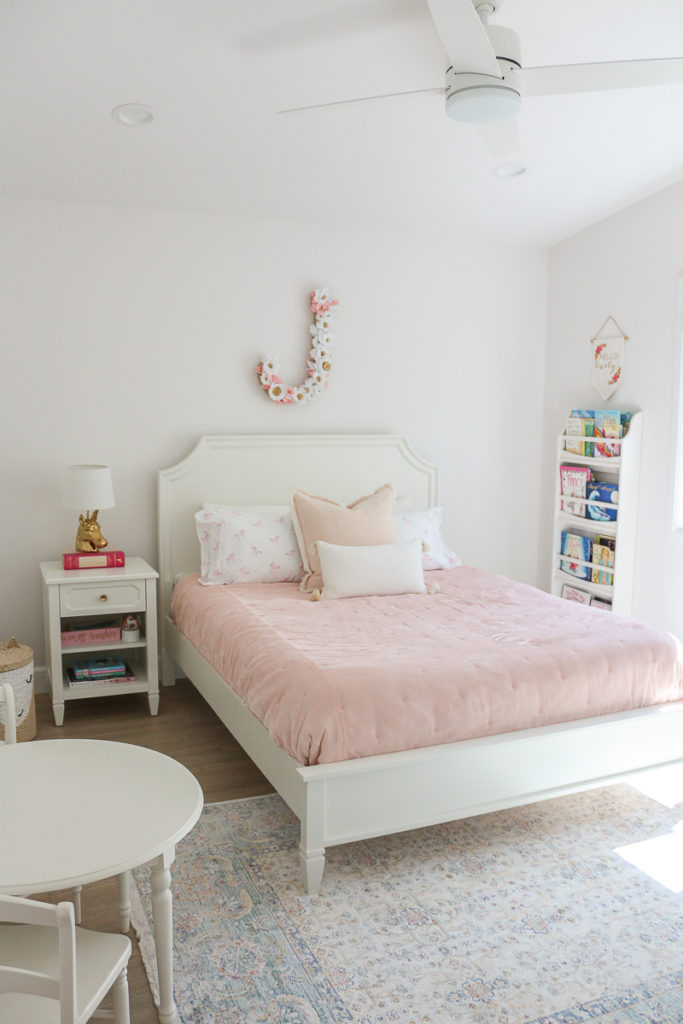
Our girls love their new bedrooms and having their own space!
Before + After Home Tour: Guest Bathroom
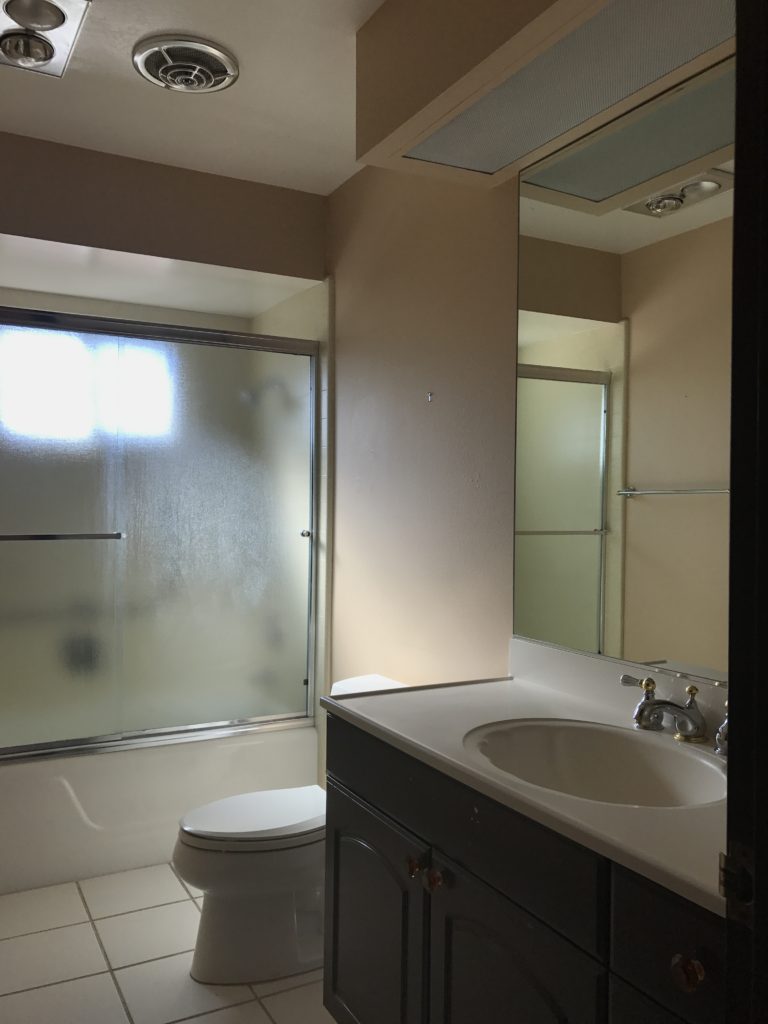
Another huge transformation was our guest bathroom. I wanted a modern + classic look so I added affordable subway tile in white. This made it feel so much brighter and bigger.
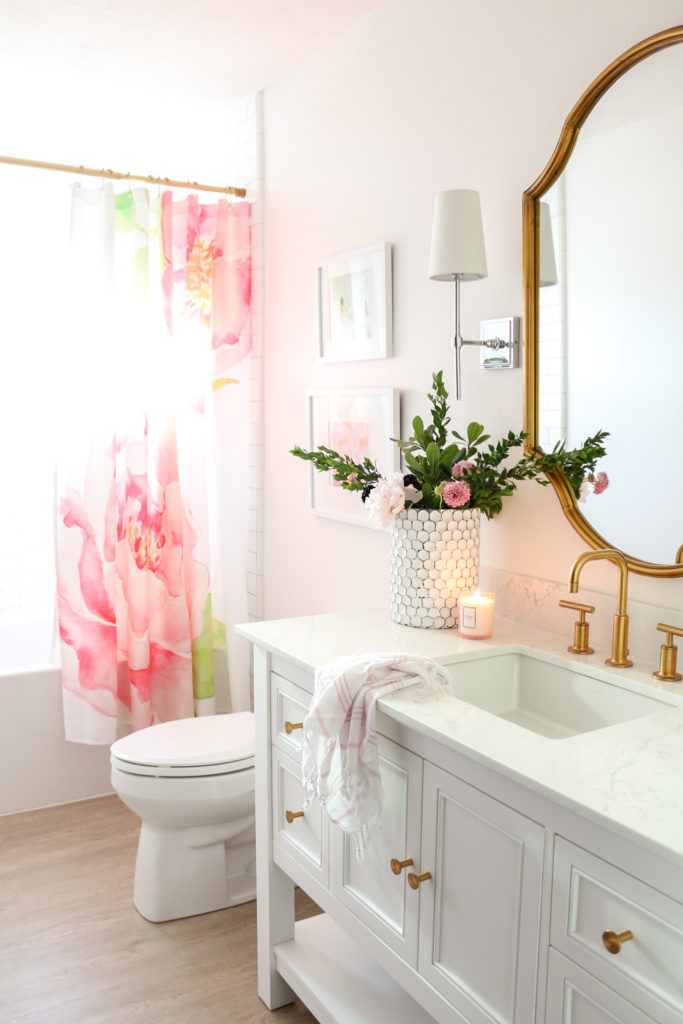
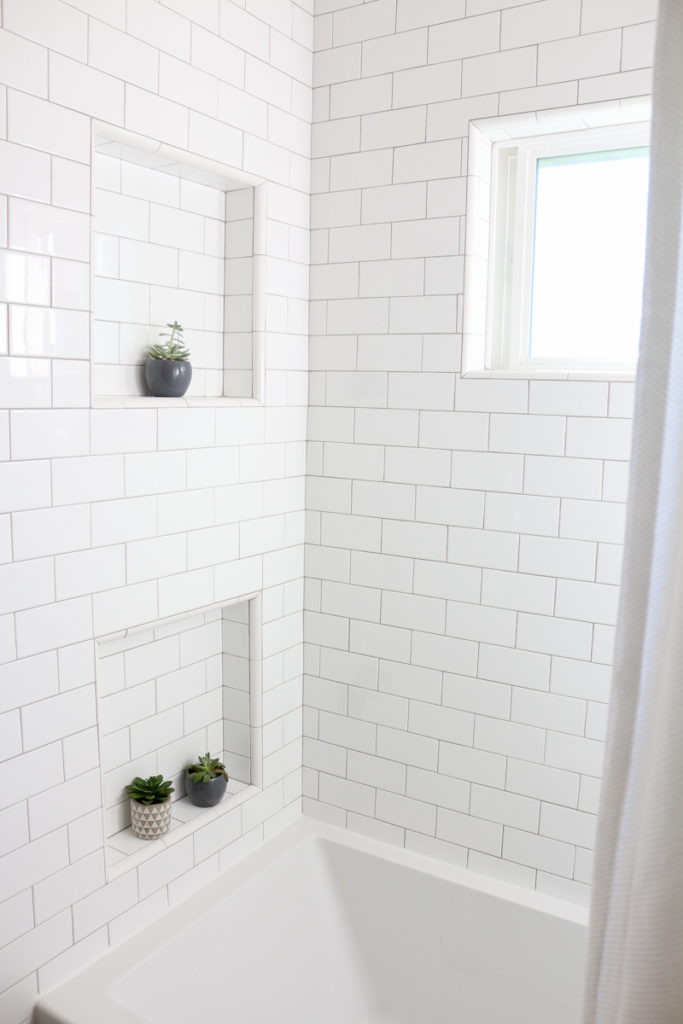
I love these 2 niches we added for a custom look – they hold all the shower goodies so perfectly!
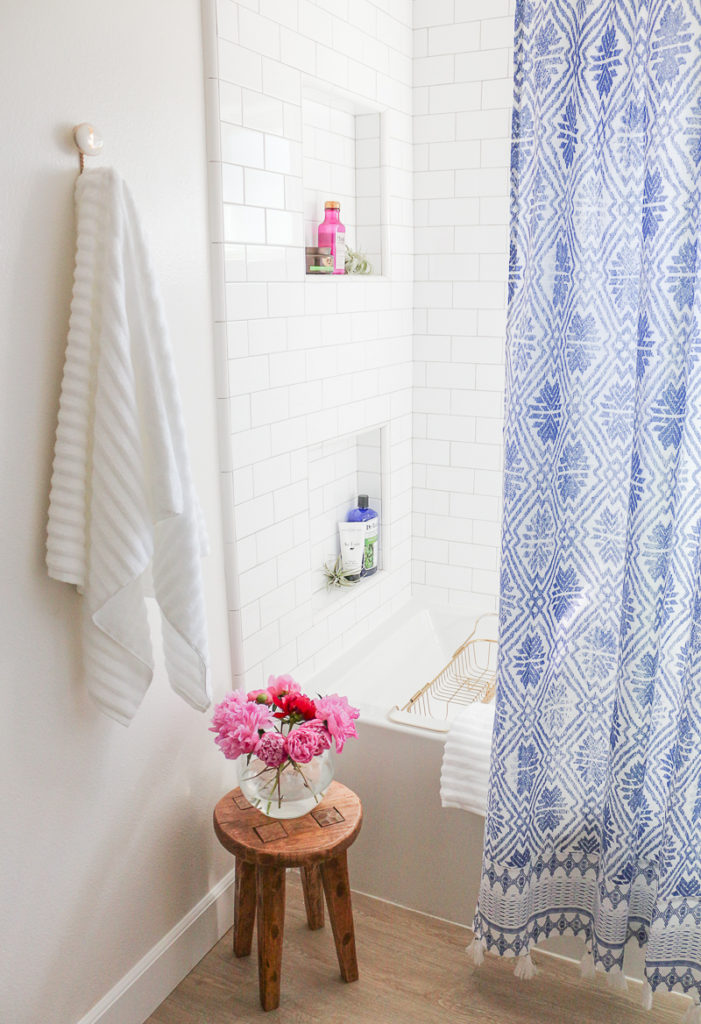
Here’s another look with a different mirror – I love giving our guest bathroom mini updates – so much fun!
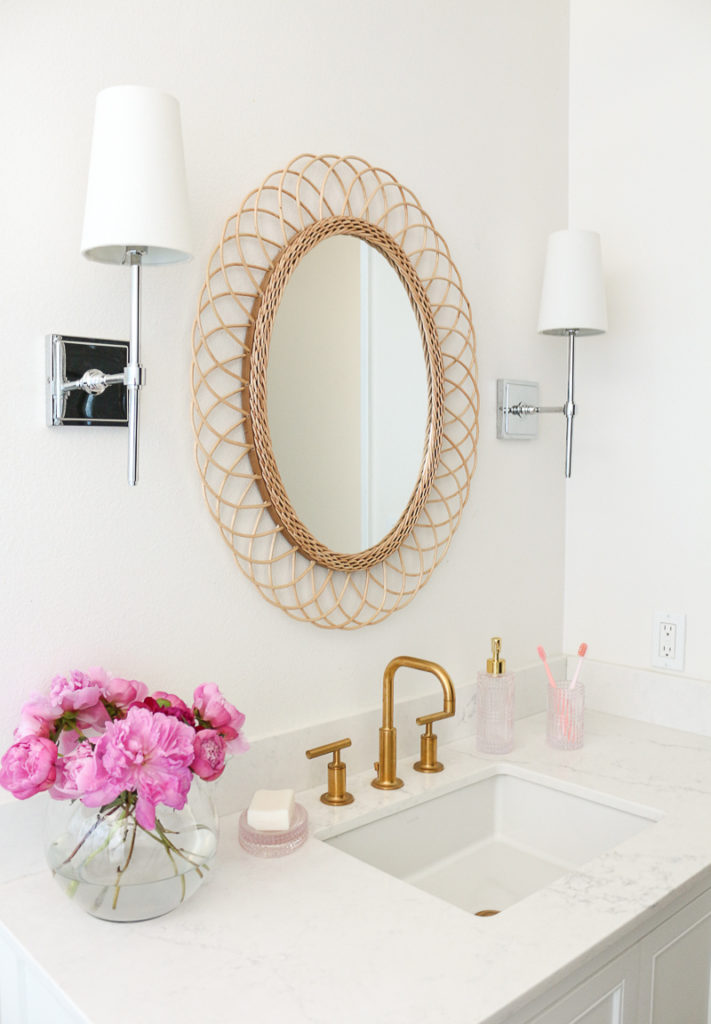
This is my favorite look – I love our floral navy shower curtain since the day I purchased it over 2 years ago!
Before + After Home Tour: Laundry Room (Phase 1 of our Renovation)

Our original laundry room was very small and cramped. It was a main passageway from our garage and lacked storage.
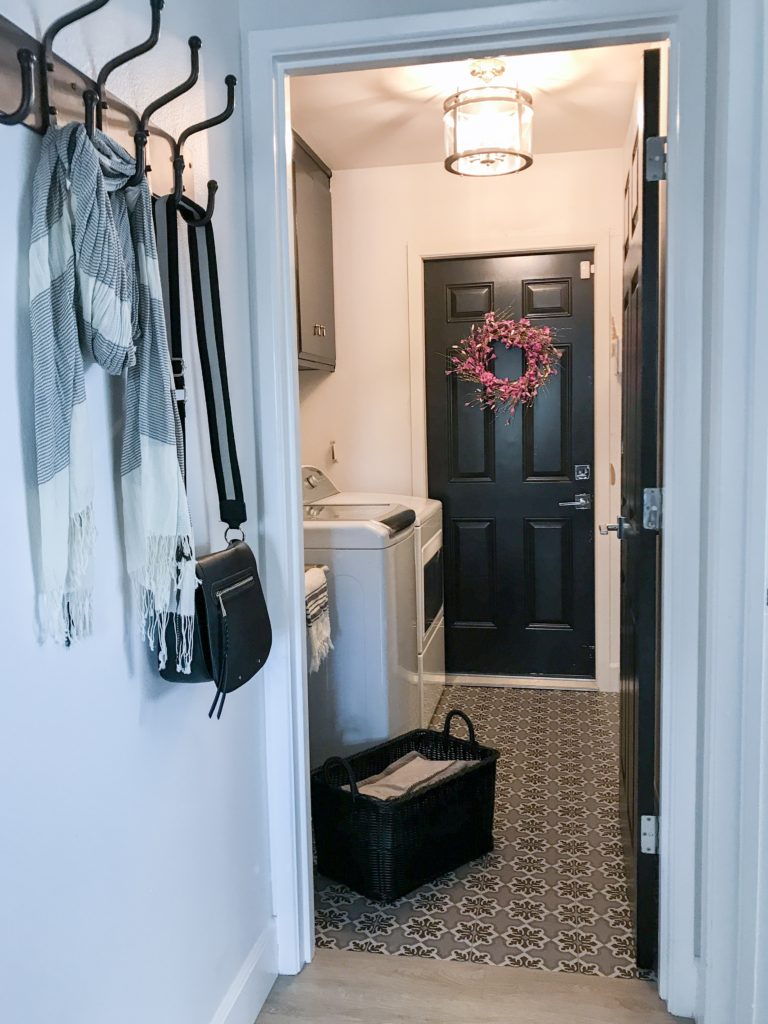 New Laundry Room (After our Phase II Renovation + Addition
New Laundry Room (After our Phase II Renovation + Addition
I absolutely love doing laundry now! ha! We have a large coat closet (not pictured) and plenty of cabinet storage now. You can see more pictures and our entire laundry + mudroom by heading here.
Before + After Home Tour: Pool Area
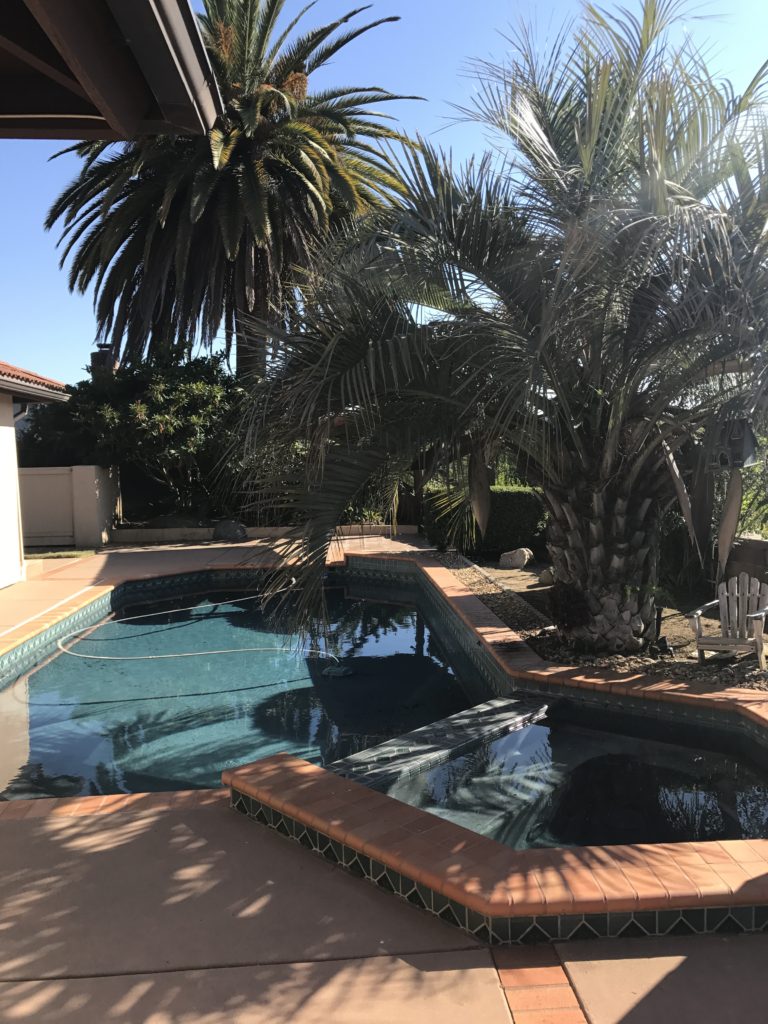
While we were renovating our pool turned green – it was sad and depressing. We had to repair several things to get it functional. The landscaping was overgrown and needed TLC.
We recently added magnolia trees, olive and palm trees and beautiful honeysuckle and hibiscus. Next year we plan on updating the pool plaster and tile since it’s cracking and in need of some updating.
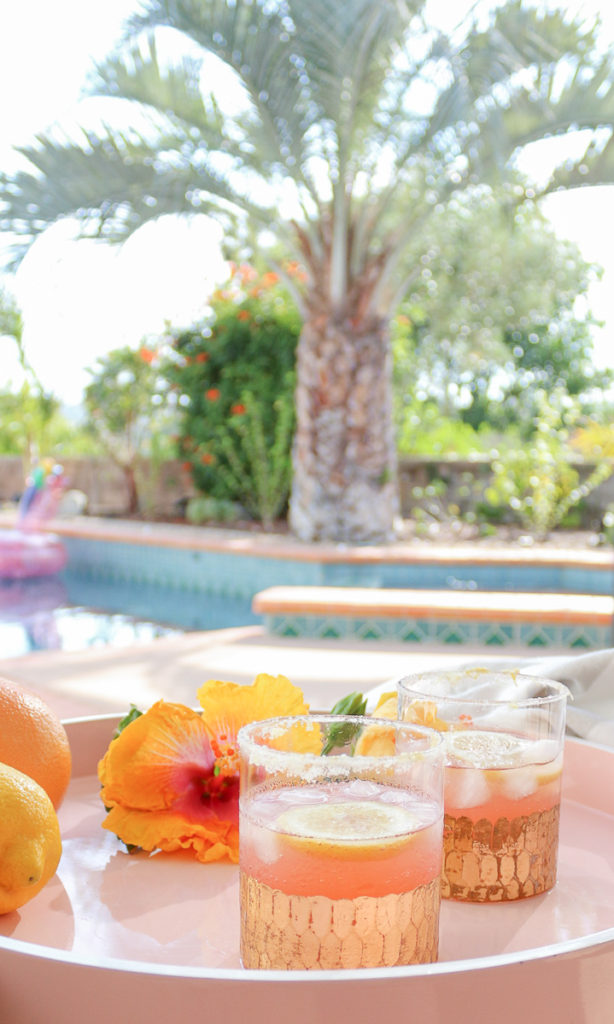
Before + After Home Tour: Side Yard + Playhouse
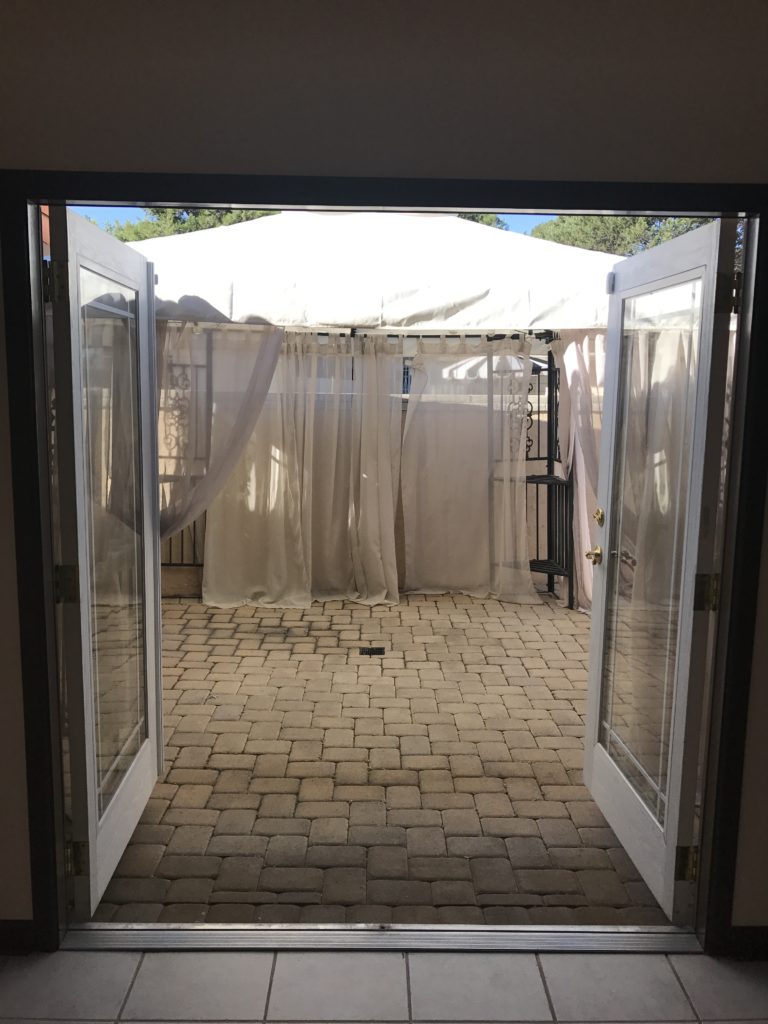
Our side yard was pretty depressing. We removed this large canopy and recently added Indian Laurel trees and our playhouse.
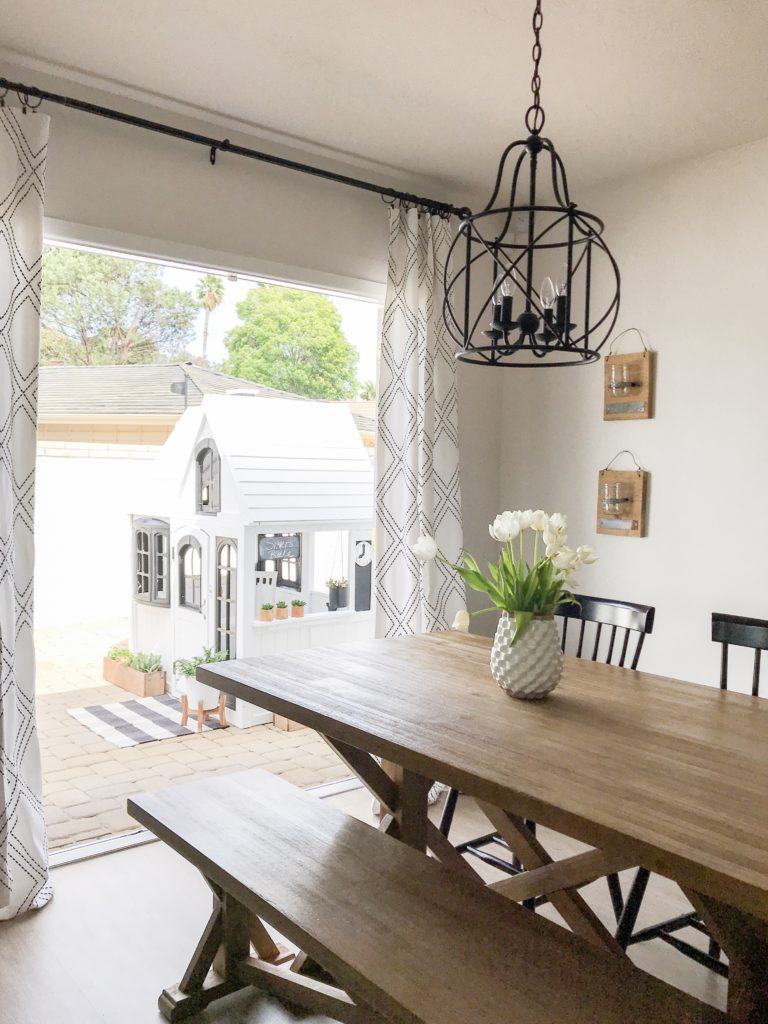
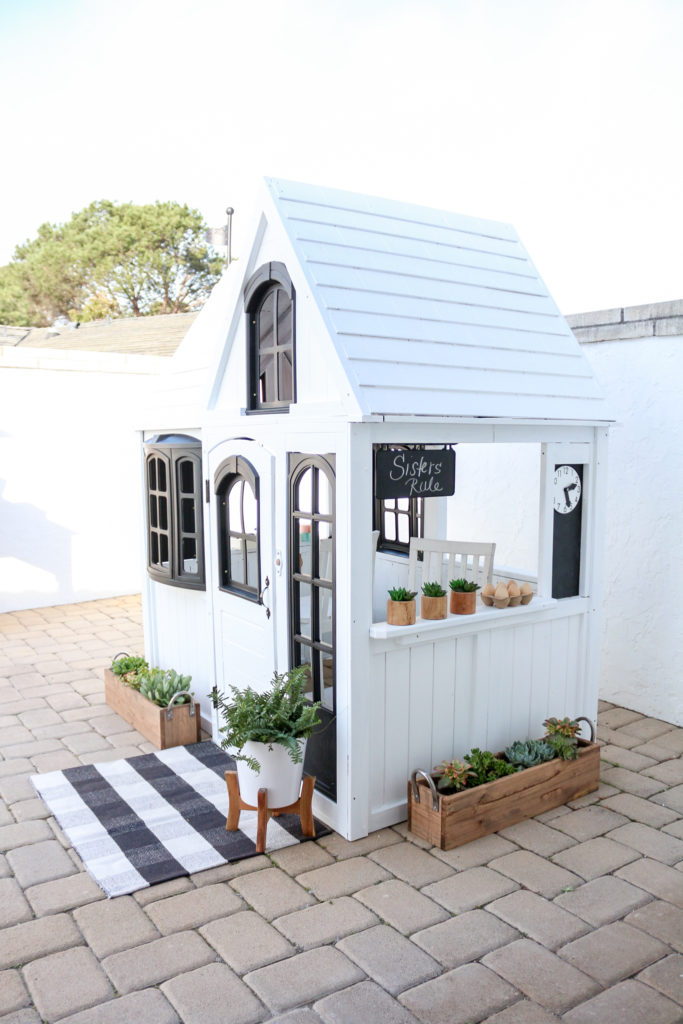
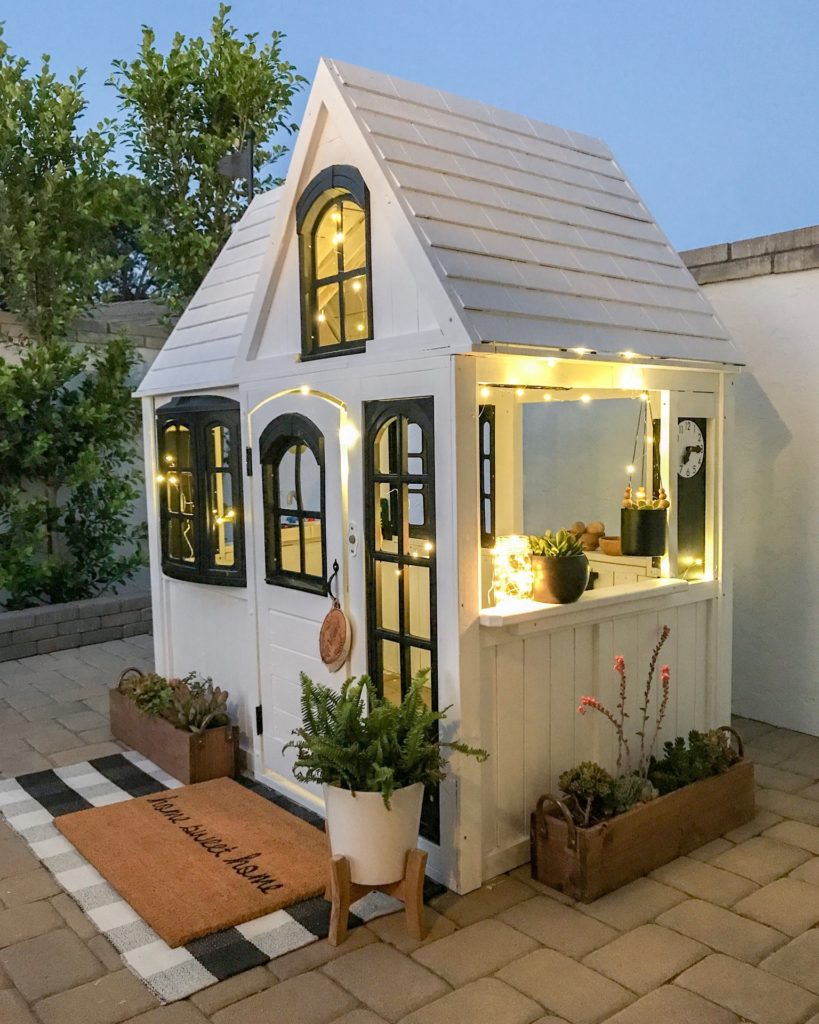
So much love has been poured into our home. We still have a list of things we want to do. For example our 3rd bathroom shower is in need of a major update. With a fixer upper there is always something! Dion and I enjoy these projects and always look forward to sharing them you. We hope to inspire you to take on projects in your home or buy a home that needs some love and make it your own – I promise you the risk is worth the reward!
I hope you’ve enjoyed our before + after home tour: modern + classic 1970’s ranch! What do you think of the before & afters? Which before + after is your favorite?
Paint Info post: Here
Floors + Doors post: Here
For more pictures of each are of our home head to the posts below:
Stay tune for future posts about our renovation like what I’ve learned and some of my major tips + takeaways! Don’t forget to subscribe for the latest and thank you as always for your continued support and kindness throughout our renovation journey!
Pin this for later!




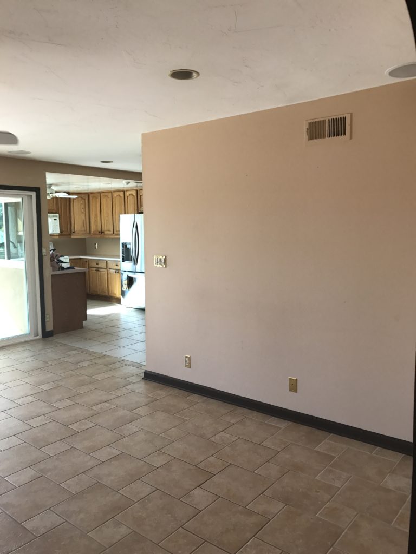
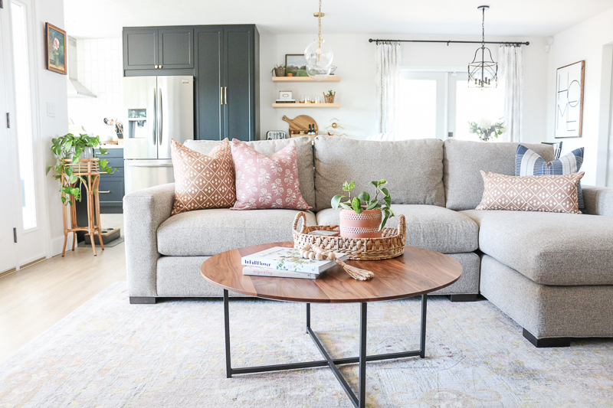
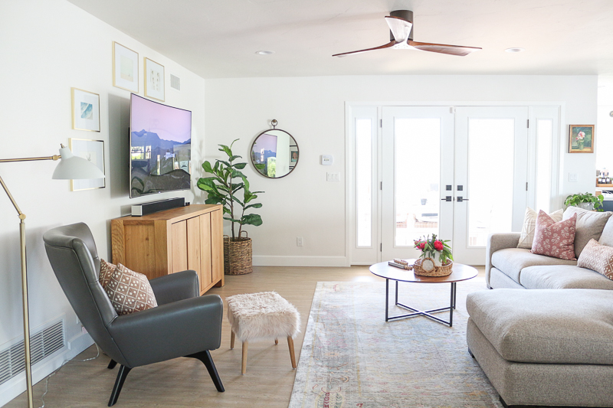
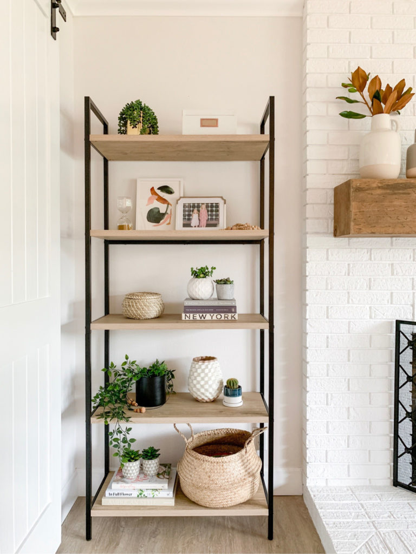
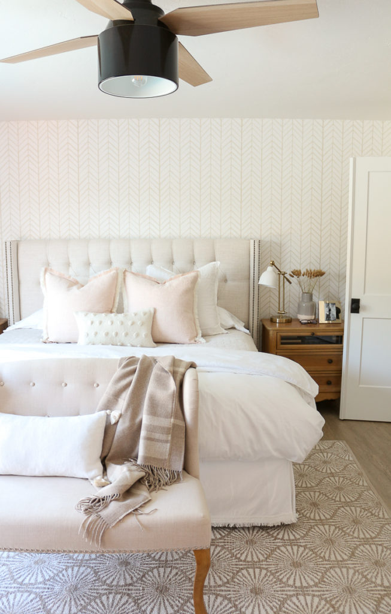
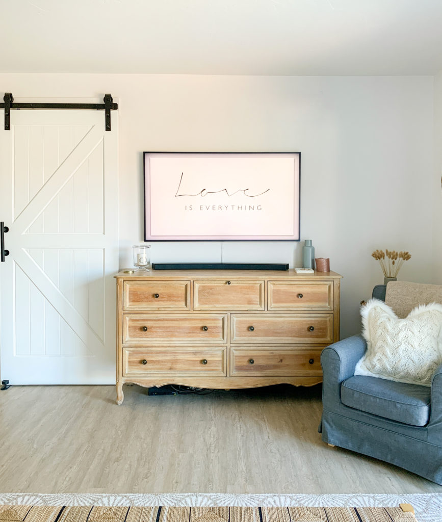
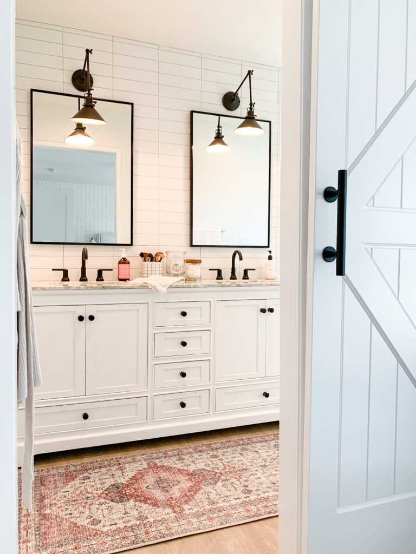
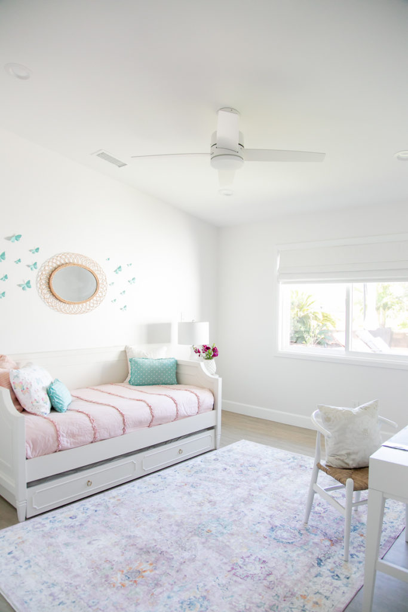
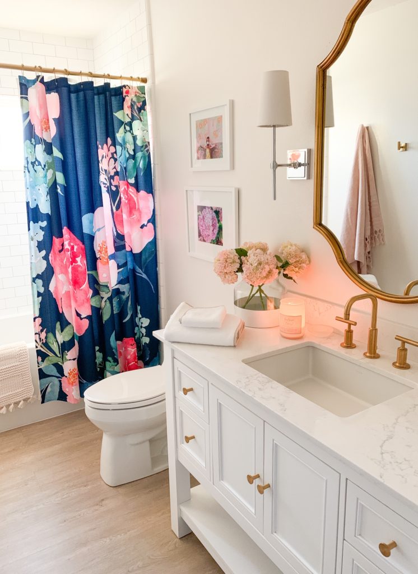
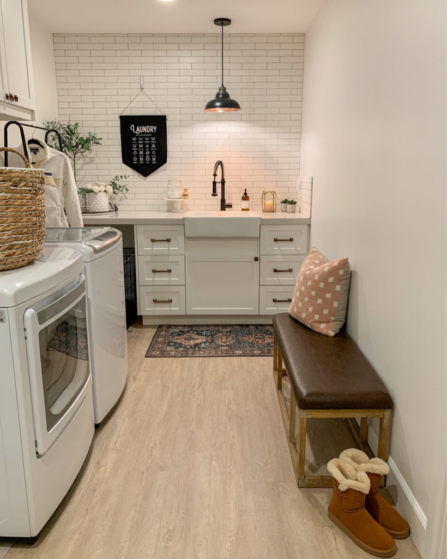
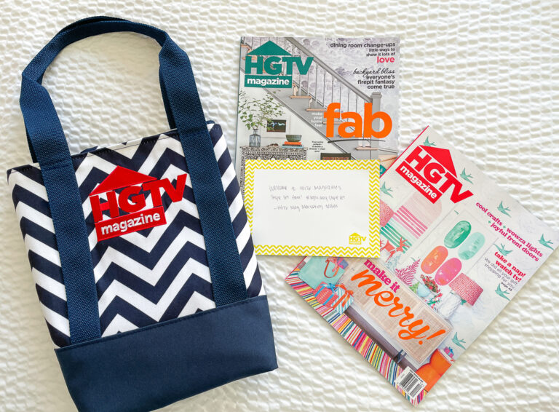
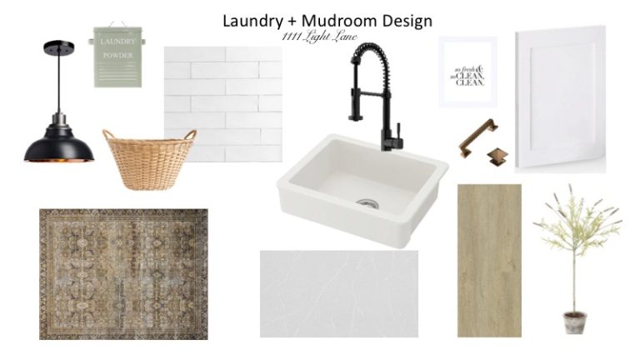
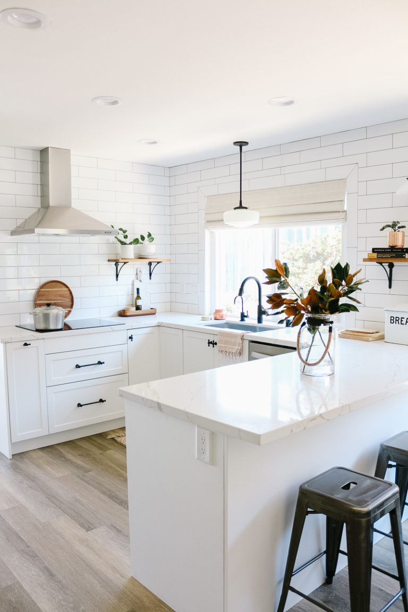
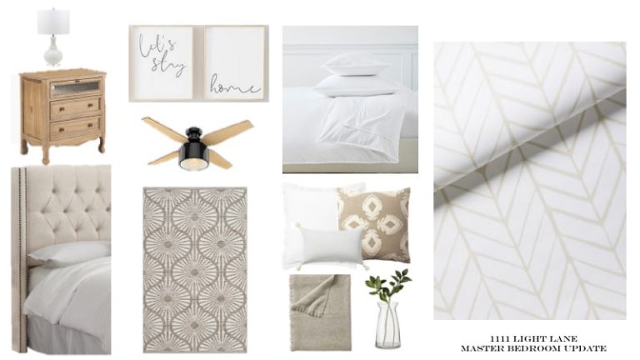
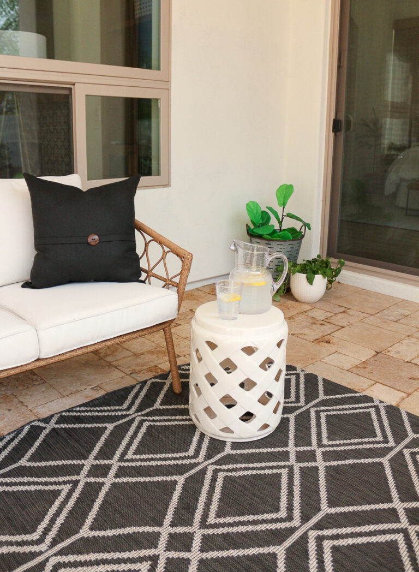
I LOVE this post! Even though I feel as though I’ve seen every square inch of your home, these before and afters of the entire home really showcase the huge renovations y’all have done. Love seeing it all together, thank you. Y’all have done a FANTASTIC job renovating your home.
I am OBSESSED with this post! You are incredible at knowing just what to change and then how to maximize the space and I’m in awe over here. Beautiful beautiful beautiful! I need to show this to Rich and get him motivated lol. xo Lo
Awe thanks my friend you are too kind!! xo, Beth
Hi! Can you please kindly share the tile you used for the master bathroom shower? I’ve been looking all over the “shiplap” tile look, but having trouble finding it. Thank you so much!
Hi! Yes I found it at Arizona Tile!
I mean…wow. Wow, wow, wow! The after photos shows the love and appreciation you have for your home. What a transformation!
Thank you so very much for your kind words! We put a lot of time and effort improving the “bones” of this older home and making it ours 🙂
Hi there! Could you tell me what tile you use for the master bathroom shower (wall and floor) – thanks!!
Hi! The master bathroom tile we used was oversized I believe 12 x 24 – here are the affiliate links to the tile for the walls and floor: shower floor tile
Shower Wall Tile
Love the entryway wood piece! Could you share where it is from? Or was it something you built?
Thank you! It was purchased from World Market several years ago and is discontinued unfortunately.
Hi!
Your home is so beautiful. I am currently updating my 1970 ranch and love the look of the floor and crown moulding that you chose for yours. Would you share what style you used and the size? Thank you!
Thank you for your kind words. Our flooring can be found in this post: https://1111lightlane.com/2019/11/home-sources-paint-doors-more/
The crown molding was a standard size – I don’t remember the exact size but it is a standard type you can find at any lumber or hardware store.
Do you happen to remember where you purchased the pink and white floral shower curtain? My girls have pretty much fallen in love😍. Thank you!
Hi! Yes we worked with a talented artist on Society 6 – she makes them but unfortunately she doesn’t make that exact one anymore. Here is a very similar one from her shop: https://rstyle.me/+ERBG-VwVylu81LpxxqxBgg
Hi, do you know where you got that wooden trivet from that’s to the right of your stove. Your untinsels sit on it along with some olive oil.
Hi! Here’s the affiliate link – it’s such a cute stand! Wooden Stand
Hi Beth,
I absolutely LOVE the transformation. Do you have a “before” and “after” floor plan for your home?
Thank you so much.
Hi Lori! Thank you so much for your kind words! Unfortunately I do not and we have since sold that home. It is a pretty straight forward layout though – entryway opens to living room with a wall dividing the living room from the family room/dining area and kitchen. Hallway leads to bedrooms/bath and laundry/mudroom. Additional hallway to the rest of the bedrooms and bath. Loved living in a single story ranch with an open floor plan yet also having separation from the living area/front of the house to the back of the house. We had so much fun taking the house down to the studs, removing walls and re-designing to fit our design, style and aesthetic.