White Semihandmade Kitchen Renovation: Before + After
I’m so excited to finally share my parent’s white Semihandmade kitchen renovation: before + after! If you have been following along for awhile you already know I’m a huge fan of Semihandmade and if you don’t know this already you can head here to read all about our recent kitchen renovation with Semihandmade. Last spring I shared the progress of my parent’s kitchen remodel. You can head to my IG story highlights to see the entire renovation from start to finish. So happy to finally have it documented on the blog!
*affiliate links used.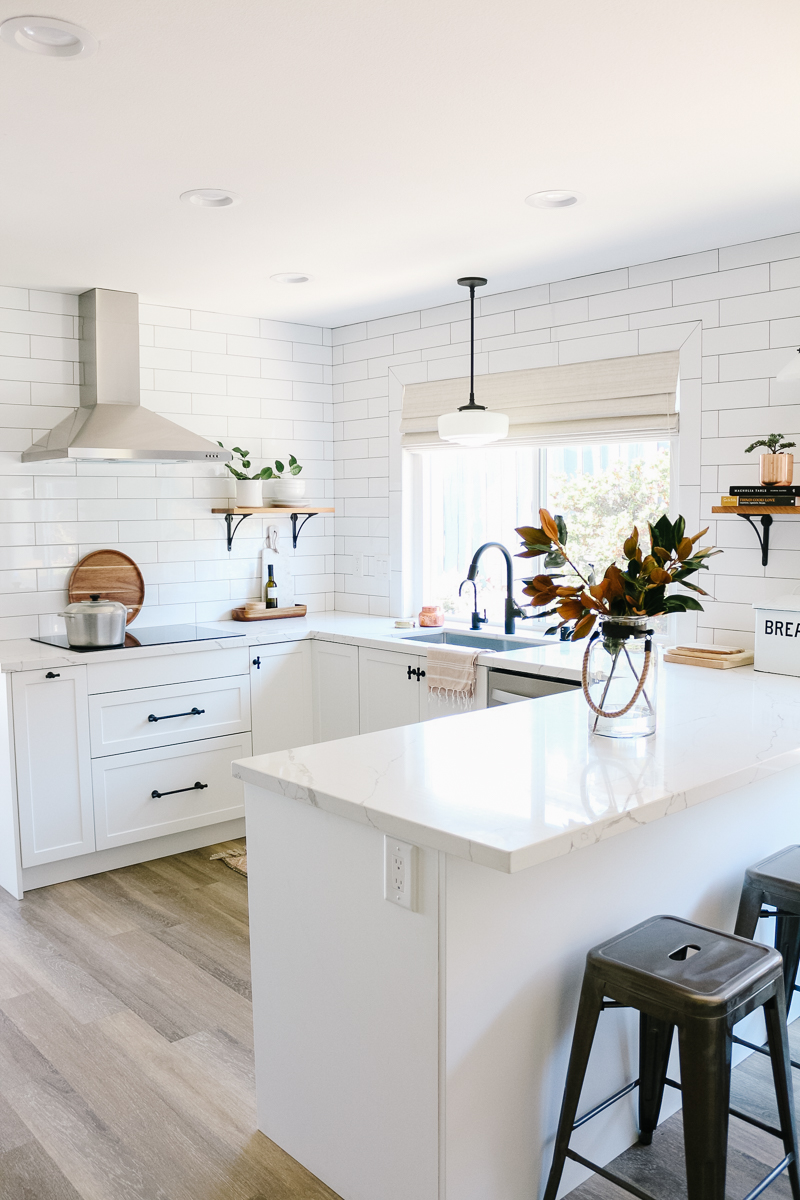
When my mom asked me to help her design her kitchen I was jumping for joy! We love to design together – bounce ideas off one another and are 100% honest with one another. My parents have a classic, modern style with a nod to the past. They moved to San Diego almost 11 years ago from a beautiful historic home in Upstate New York. This home had leaded glass built-ins, gorgeous historic touches and they restored it making it absolutely beautiful while honoring its history.
Fast forward to their current home in California and they desired something a little different. Different homes require different styles. For this kitchen my mom wanted a fresh, modern yet classic style. We incorporated elements that she loves (black and white), her vintage/antique dining table and chairs and gave their kitchen an updated look that will stand the test of time.
To begin I’ll be sharing the design details and then we’ll take a peek at the before and afters of each area of their kitchen. It always so much fun to see the before and afters to really appreciate the progress we made! Are you ready?!
White Kitchen Renovation: Design Details
To keep the space open light and bright we went with white cabinets. For a classic look we chose a shaker style. Semihandmade has so many door front color choices and styles to choose from and we had a lot of fun with this sample box!
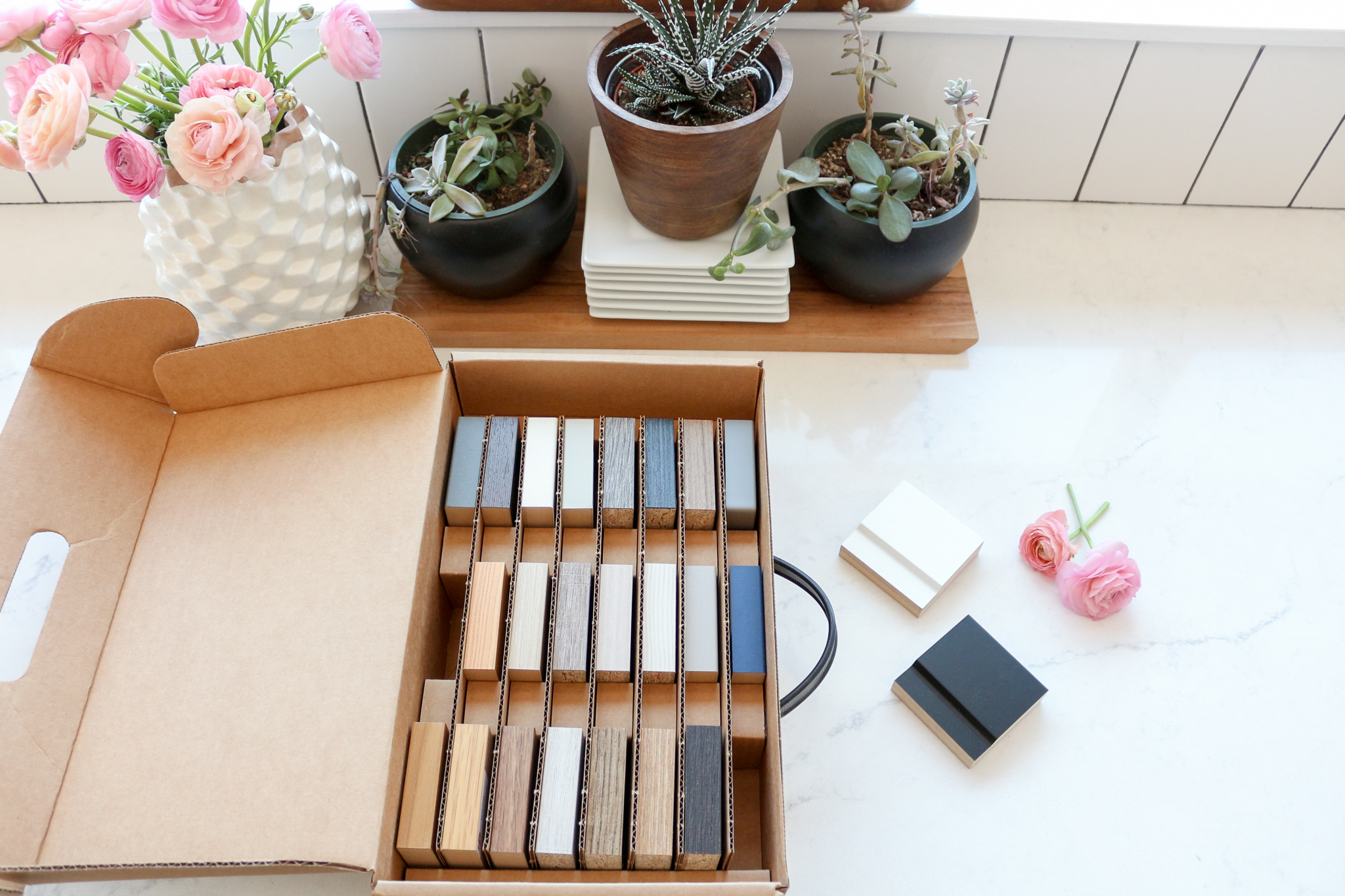
We made minor adjustments to the kitchen layout (moving the dishwasher and cabinets for the peninsula). This helped to minimize the cost of the renovation keeping the foot print almost the same. We updated everything except for the flooring and the window coverings. Here’s a look at the mood board I created with the design details and elements. I always find it helpful to create a vision for my projects.
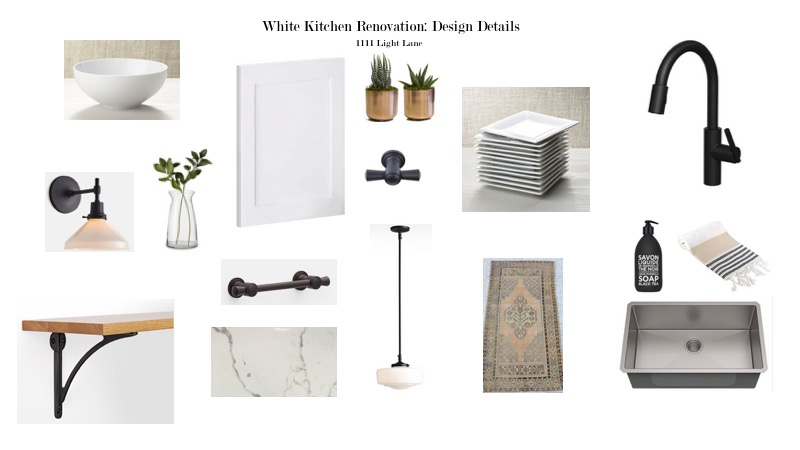
Kitchen Source List:
Cabinets: IKEA cabinet boxes + White Shaker Semihandmade doors
Cabinet Hardware: Knobs, Pulls
Backsplash: Subway Tile, White 4×16
Grout Color: Driftwood
Countertop: MSI Calacatta Laza
Appliances (Cooktop, Oven, Microwave): IKEA
Contractor for IKEA cabinets & Semihandmade doors: Michael Early Construction (we have used Mike for all of our IKEA kitchens – this was our 5th IKEA kitchen with MEC)
White Kitchen Renovation: Before + After
My parent’s kitchen had a lot of potential and needed some tweaking to make it right. There was a drop ceiling, the sink was off center with the window, a lack of storage and pantry space, dated countertops and old cabinetry. Keeping our renovation budget in mind we turned to Semihandmade and IKEA. This helped my parents save a significant amount of money on cabinetry. The money saved was used for other areas in the kitchen.
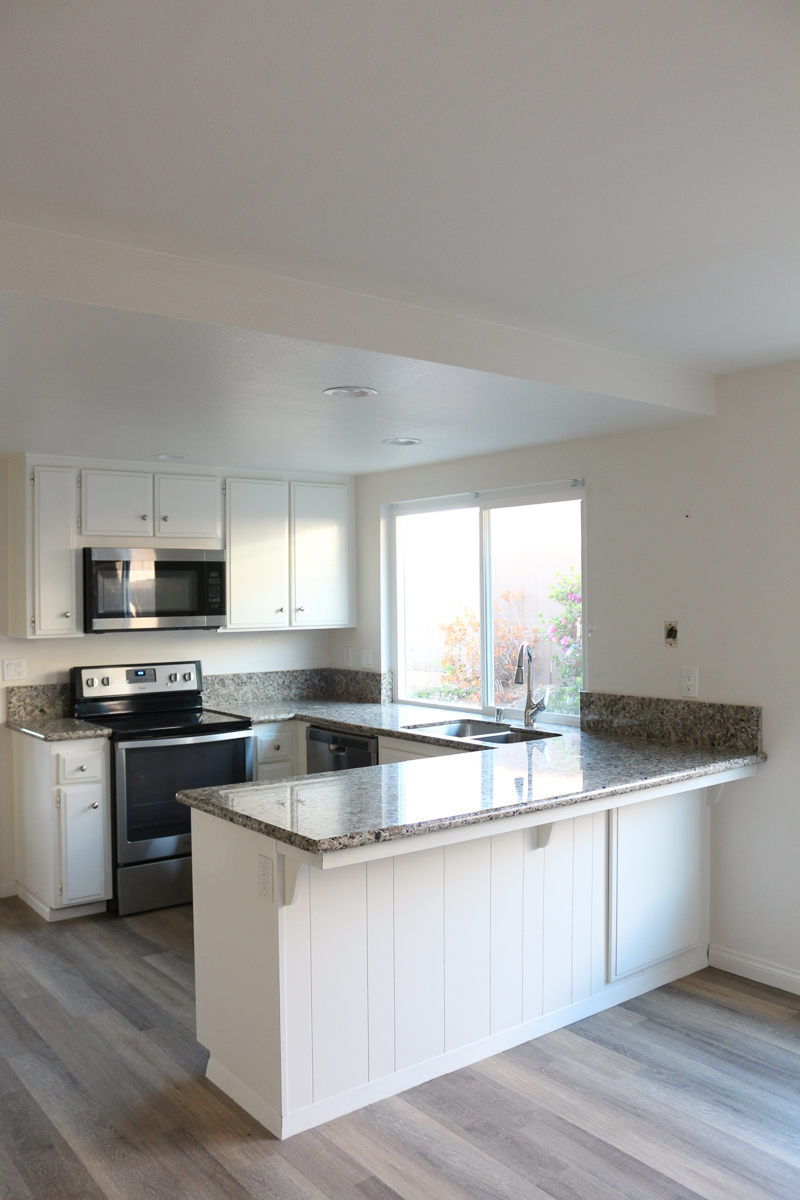
Same view and angle yet with major progress! What do you think?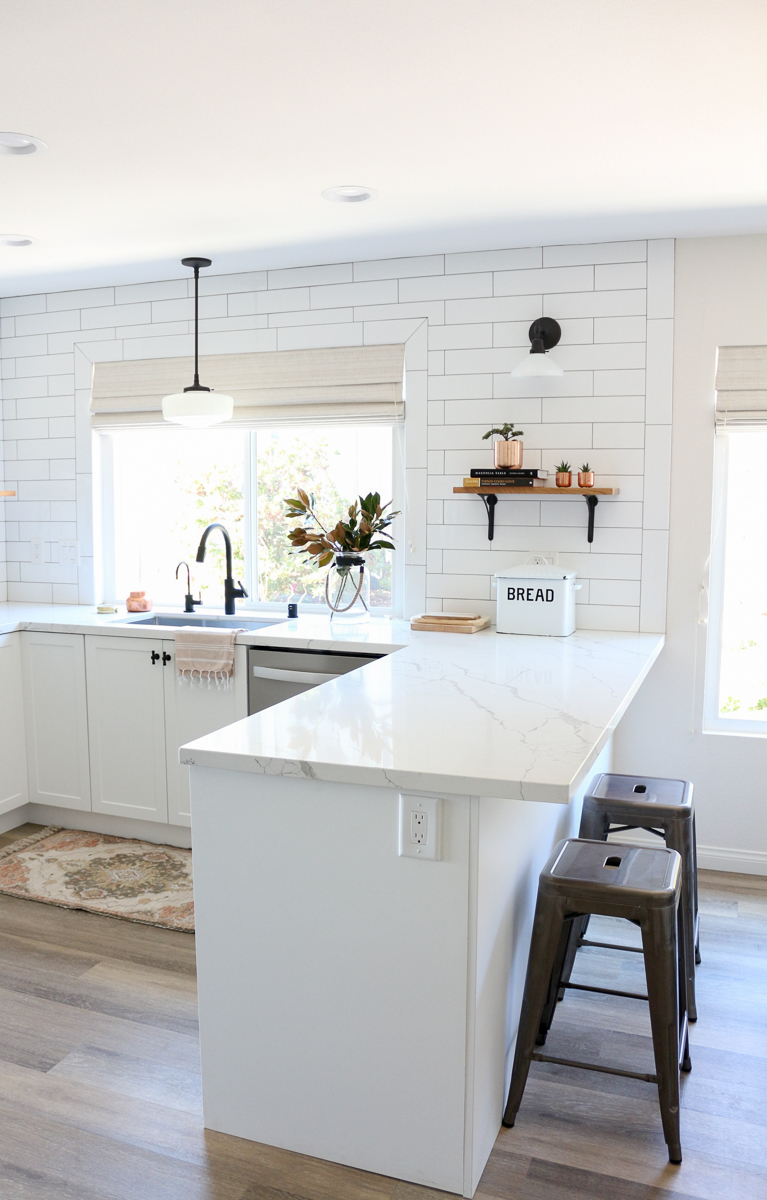
We centered the sink with the window, removed all upper cabinetry, installed open shelving, new lighting, cabinets and countertops. I love the veining in the quartz countertop. My mom did such an amazing job picking it out!

This area was particularly problematic with the refrigerator taking over the entire left side of the kitchen.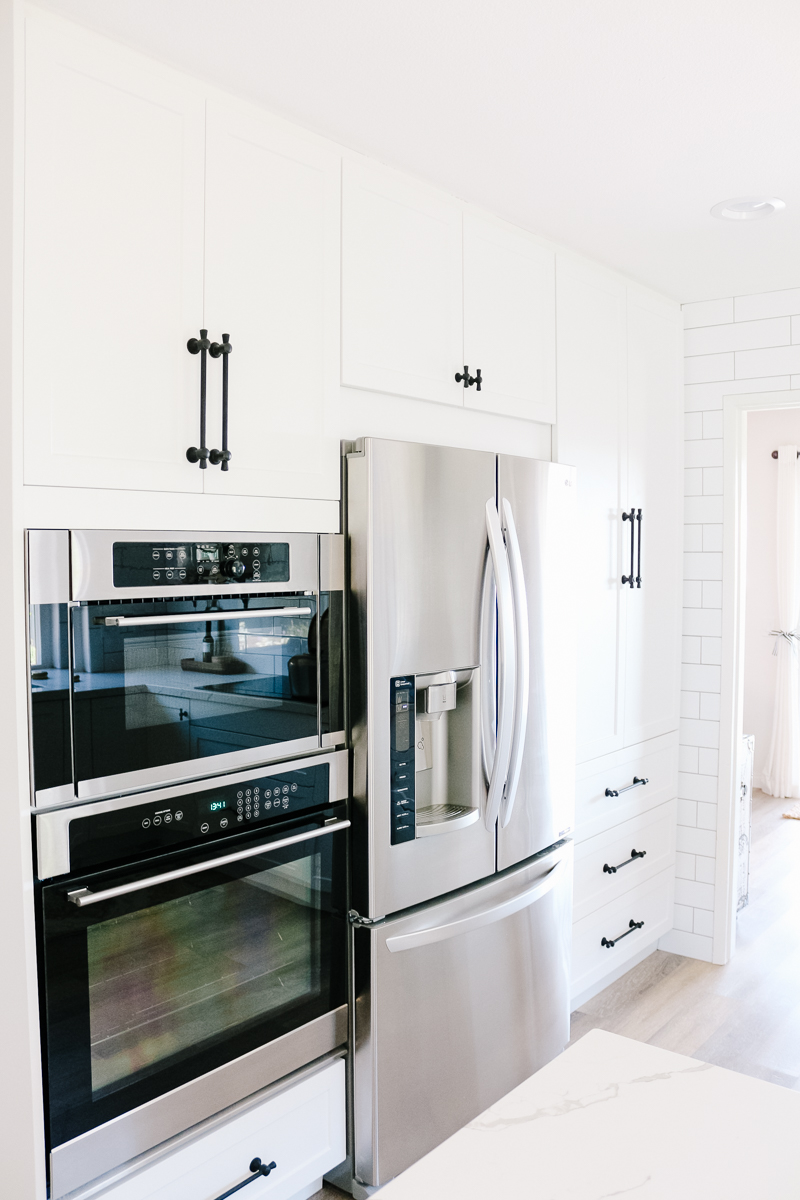
We created a wall of cabinets surrounding the counter-depth refrigerator to give it a more custom look and created much needed pantry space. The cabinet to the right of the refrigerator holds a ton of items from food to dishes. The drawers pull out for easy access. I have the same pantry cabinet in my kitchen and it is a lifesaver!
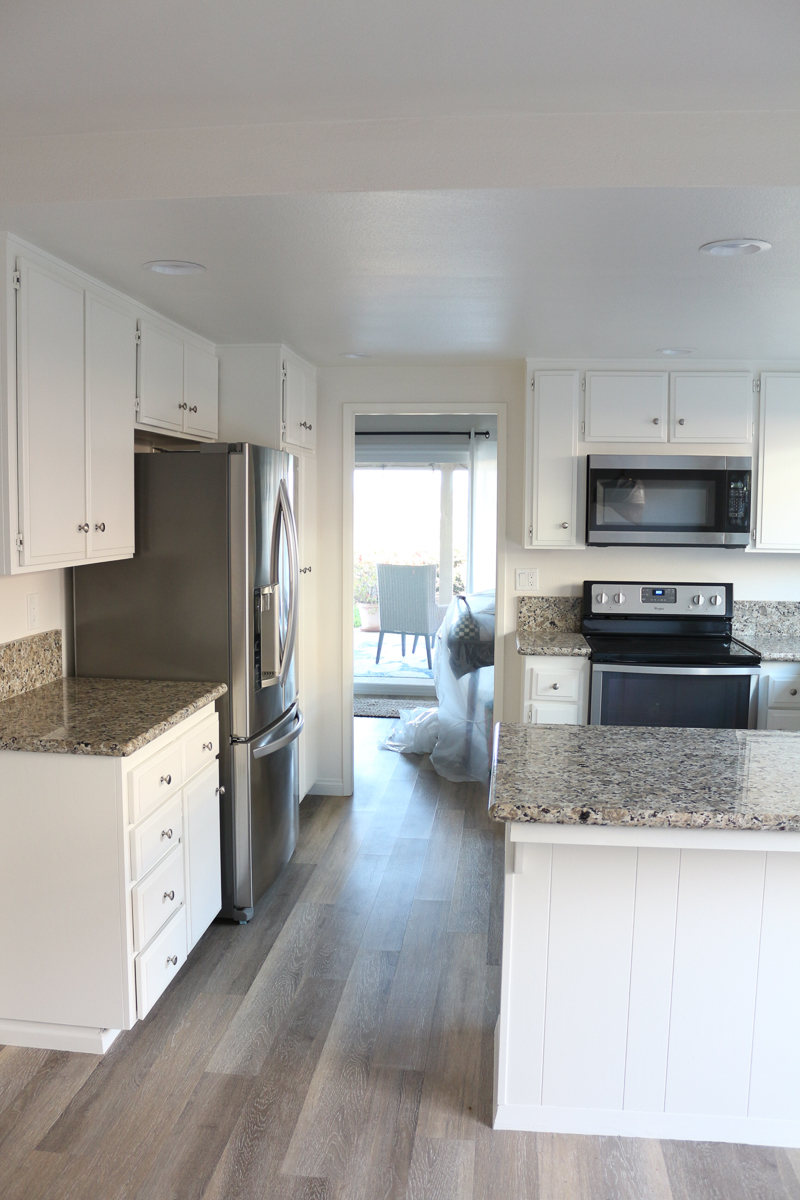
My mom also wanted a wall oven – because it is easier on her back! The wall oven and microwave combo help to keep everything in the same area and easily accessible.
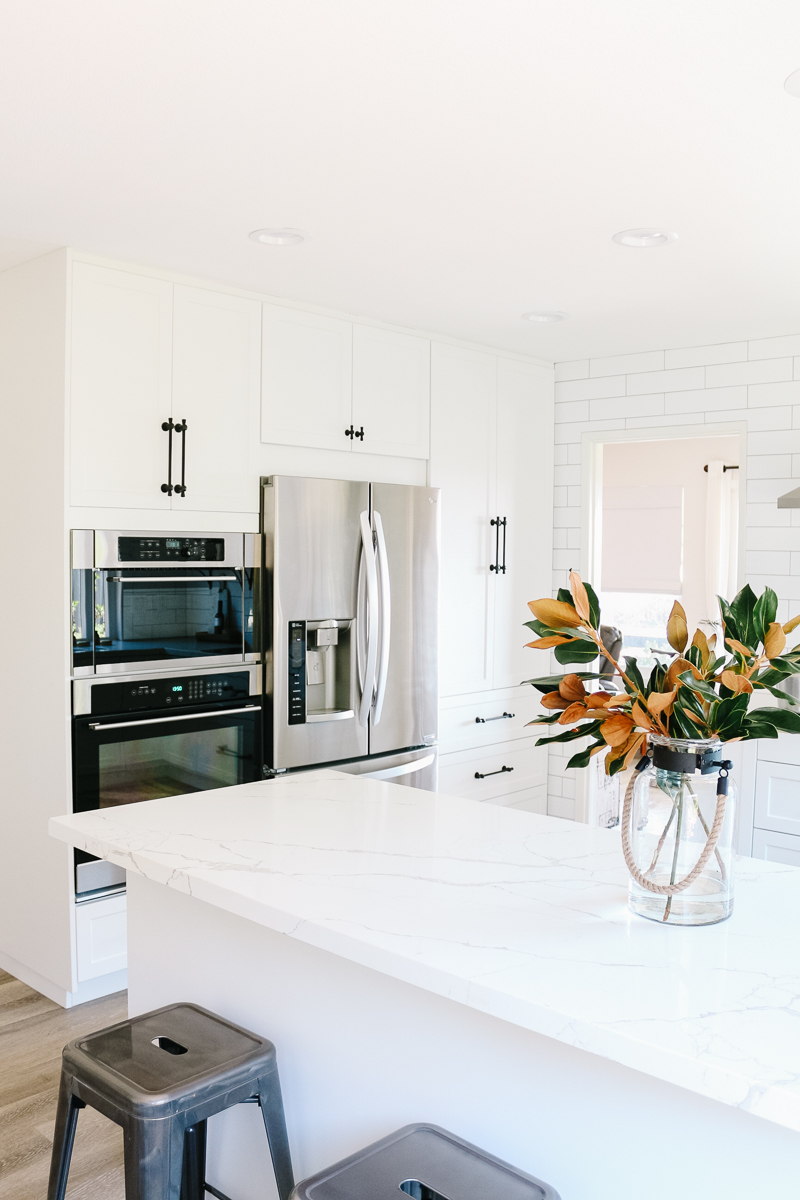
We took the subway tile all the way to the ceiling and extended it around the door leading to the dining area. I love how custom and finished this looks!
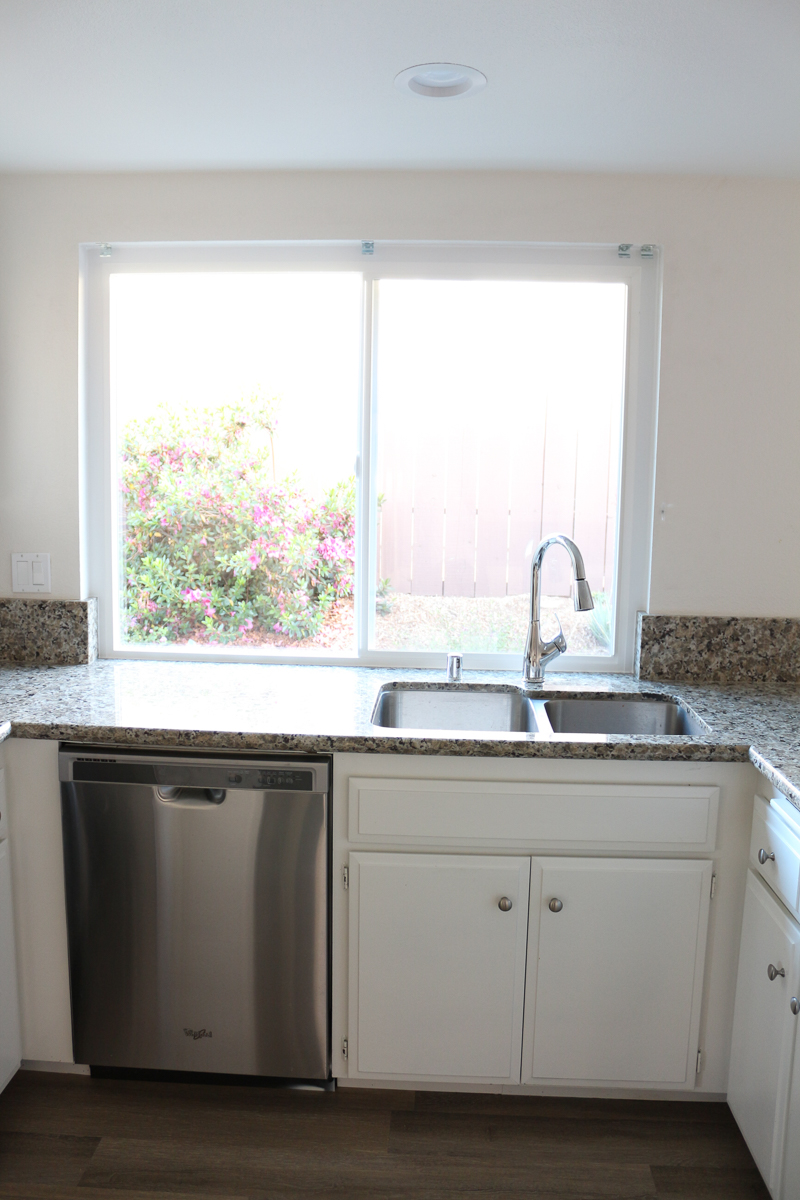
My parents replaced an older window and installed this pretty window prior to the renovation. The off-centered sink issue needed to be addressed! What a difference a centered sink makes! I love how the subway tile frames and trims out the window – such a beautiful touch that’s unique and different.
We also decided to move the dishwasher to the other side add a corner cabinet with a lazy susan (rotating inner cabinet) on each end to maximize cabinet storage and accessibility.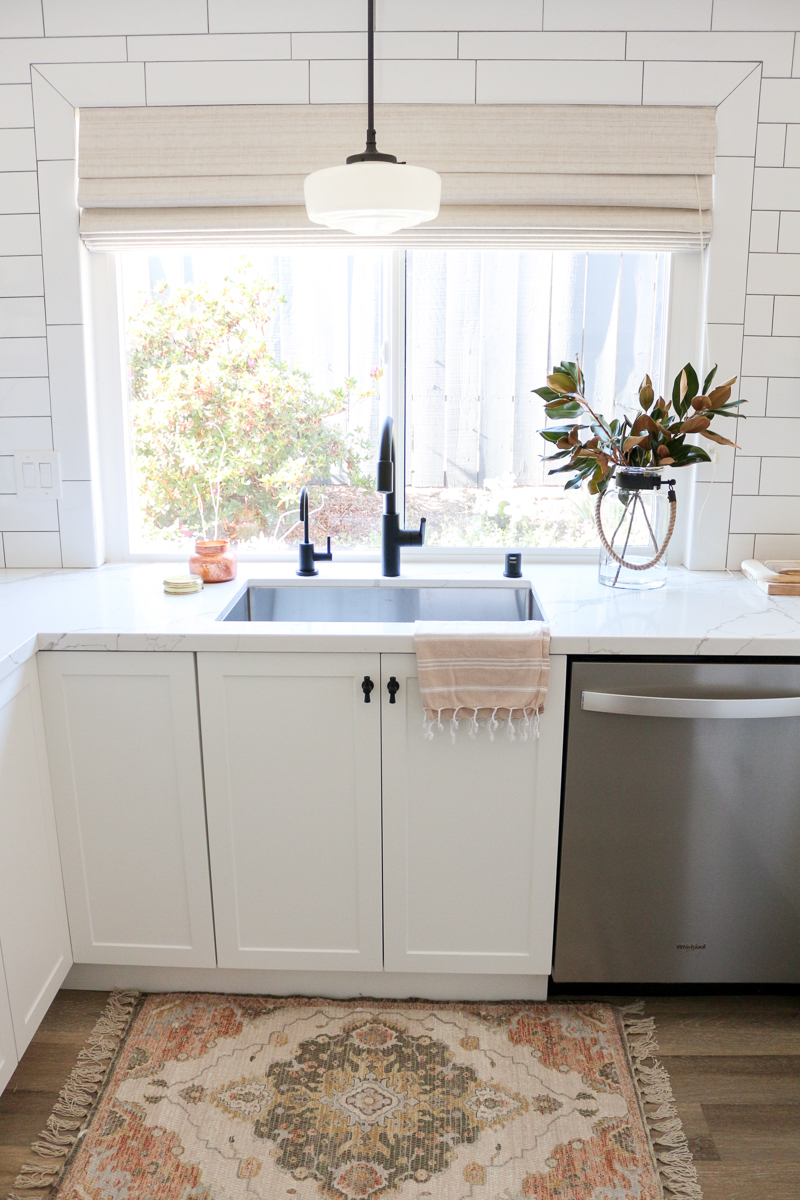
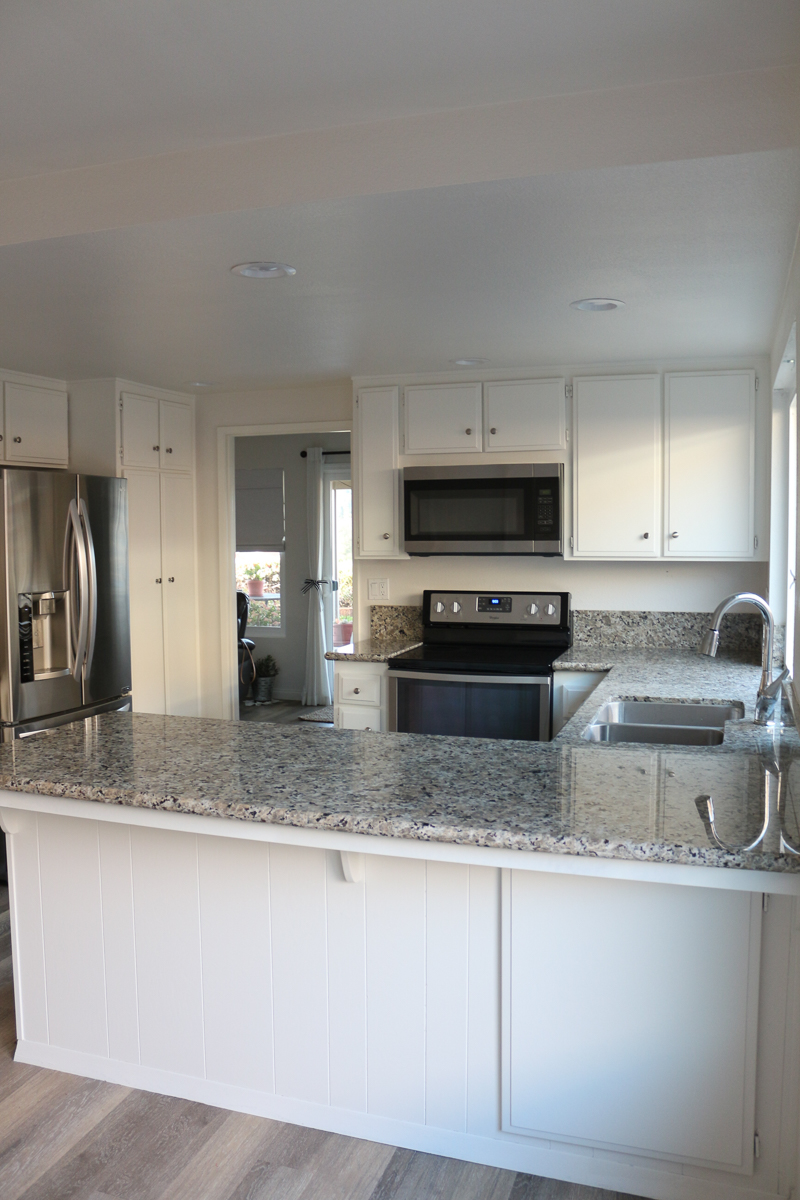
The low drop ceiling made the entire kitchen feel smaller. We couldn’t wait to demo and make it match the rest of the house! Love this pretty view now – it’s so open and airy!
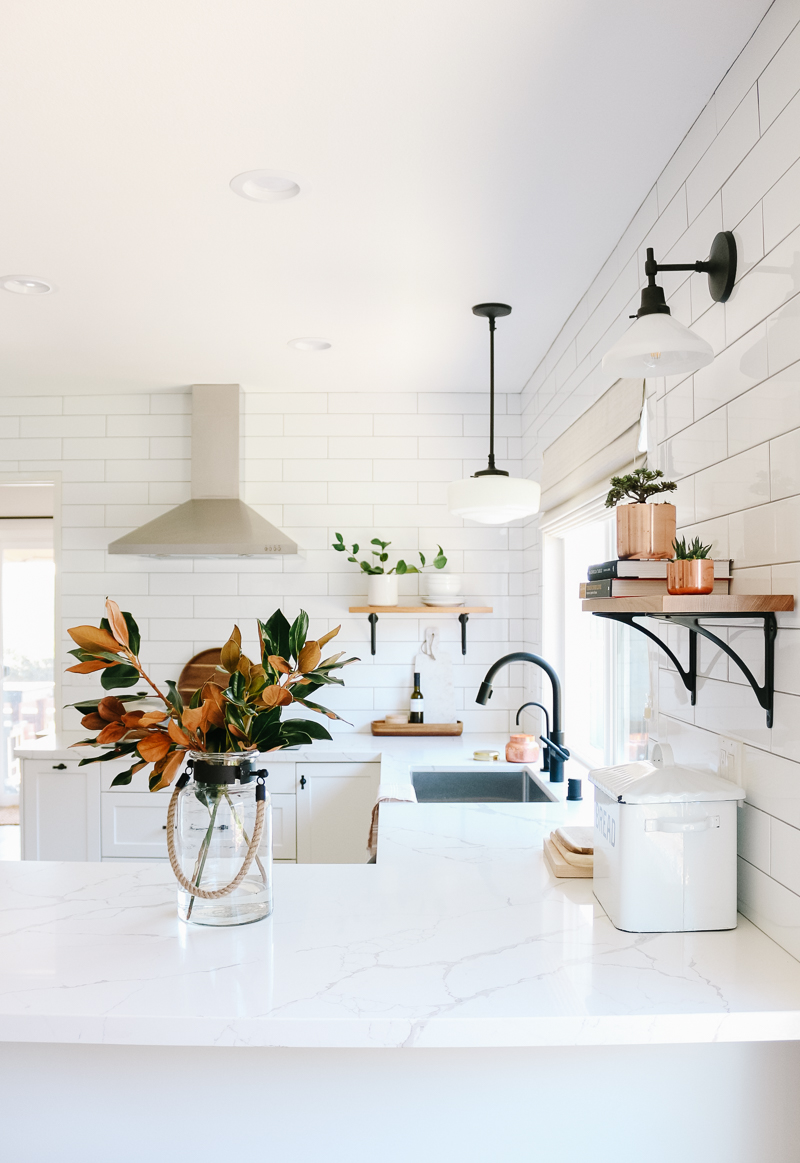
Open shelving provides an area for storage and decor while keeping the kitchen feeling bigger, open and less visual clutter with heavy upper cabinetry.
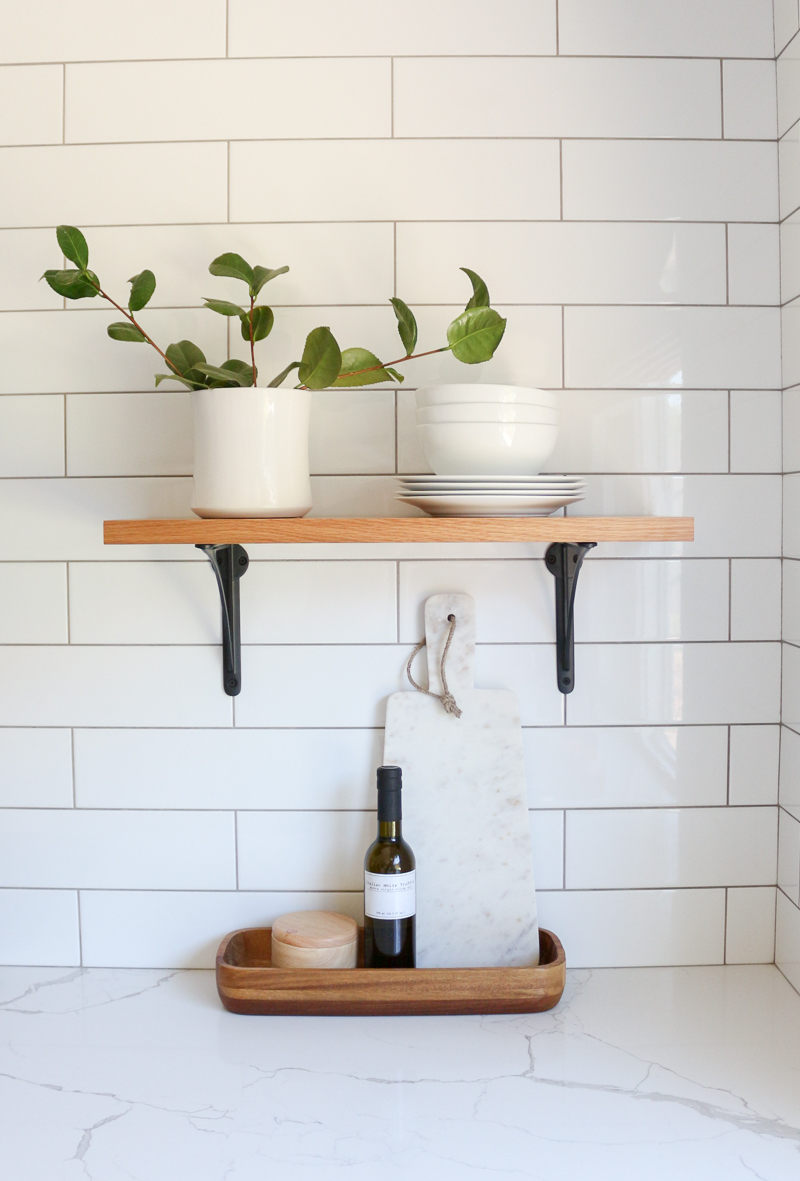
Bowls and dishes are readily available for everyday use via their open shelving. We went with a subway tile in a (4 x 16) size – keeping the style classic yet different than the typical (3 x 6).
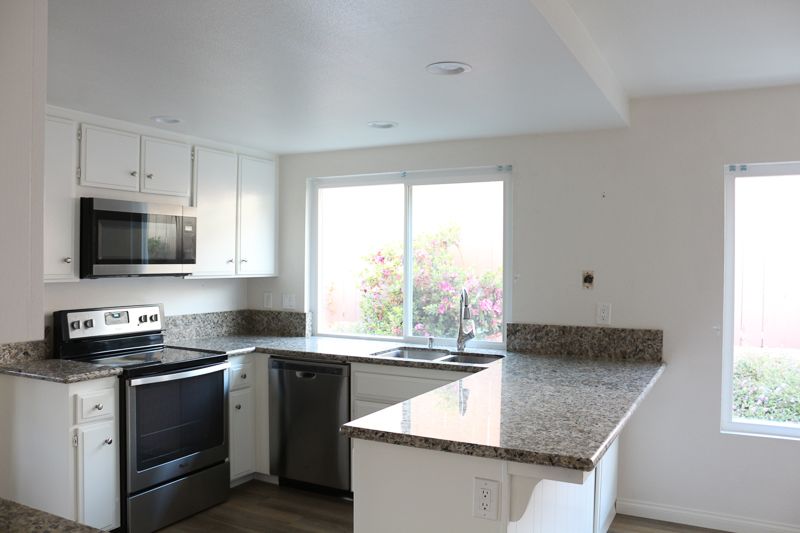
The peninsula cabinets are now deeper and hold more items. We extended the countertop just enough for seating. We had to be mindful of the adjacent dining nook. The result gave just enough space to add a couple of counter stools and it’s the perfect place for my girls to hang out, bake, and grab a snack with grandma and grandpa in the kitchen.
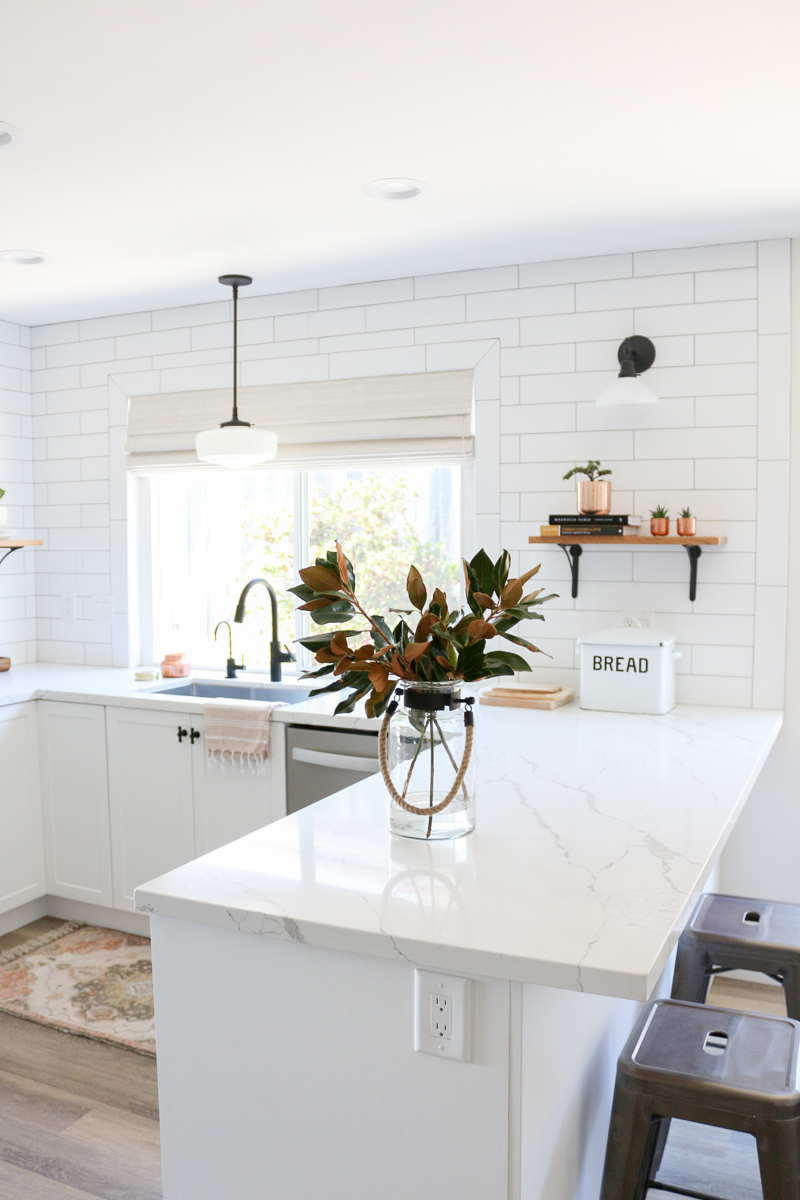
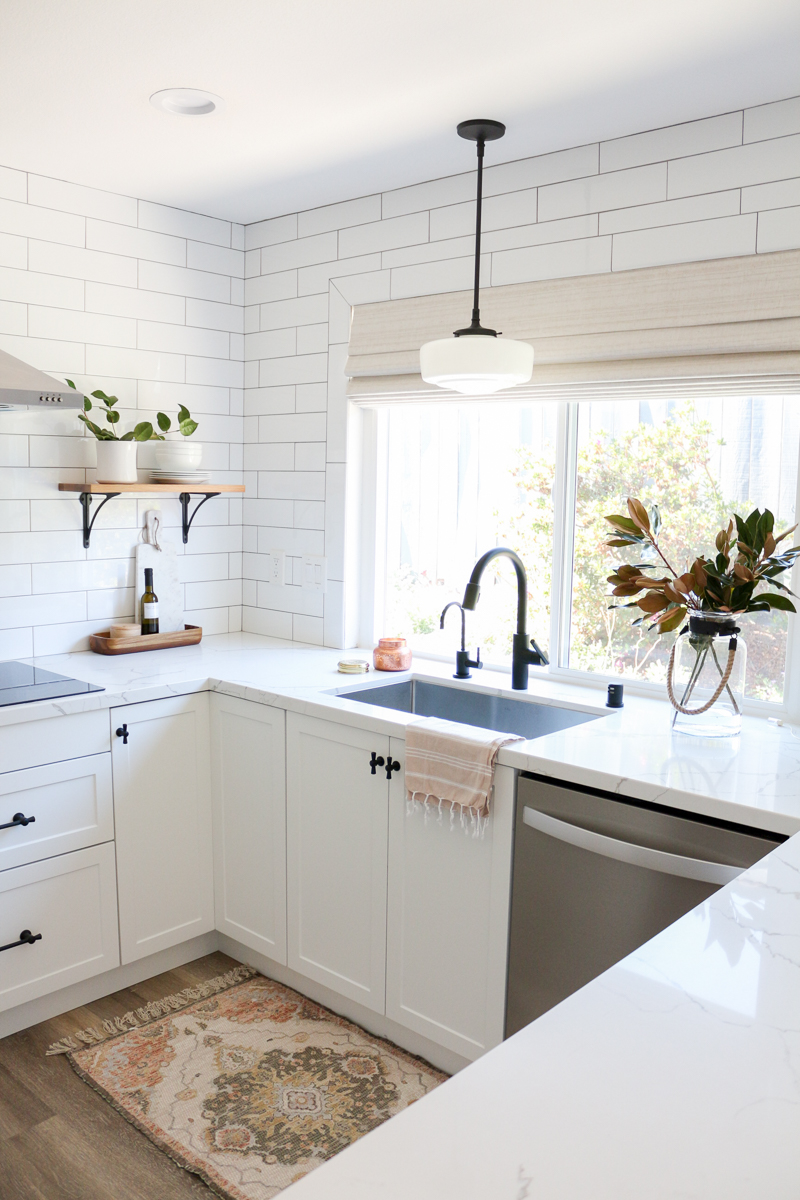
I love mixing the look of knobs and pulls. We also went with the knob in a vertical placement rather than horizontal and I love the result. Don’t be afraid to get creative with these details, it keeps it interesting and fun!
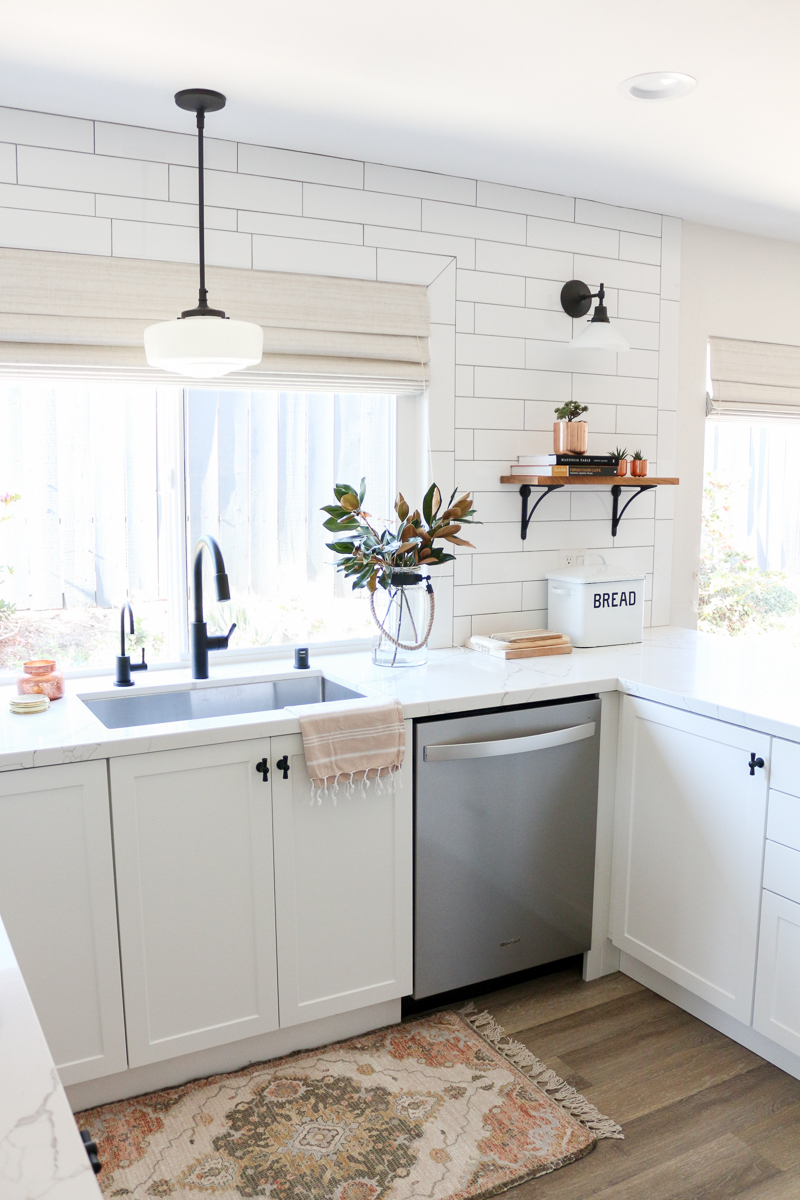
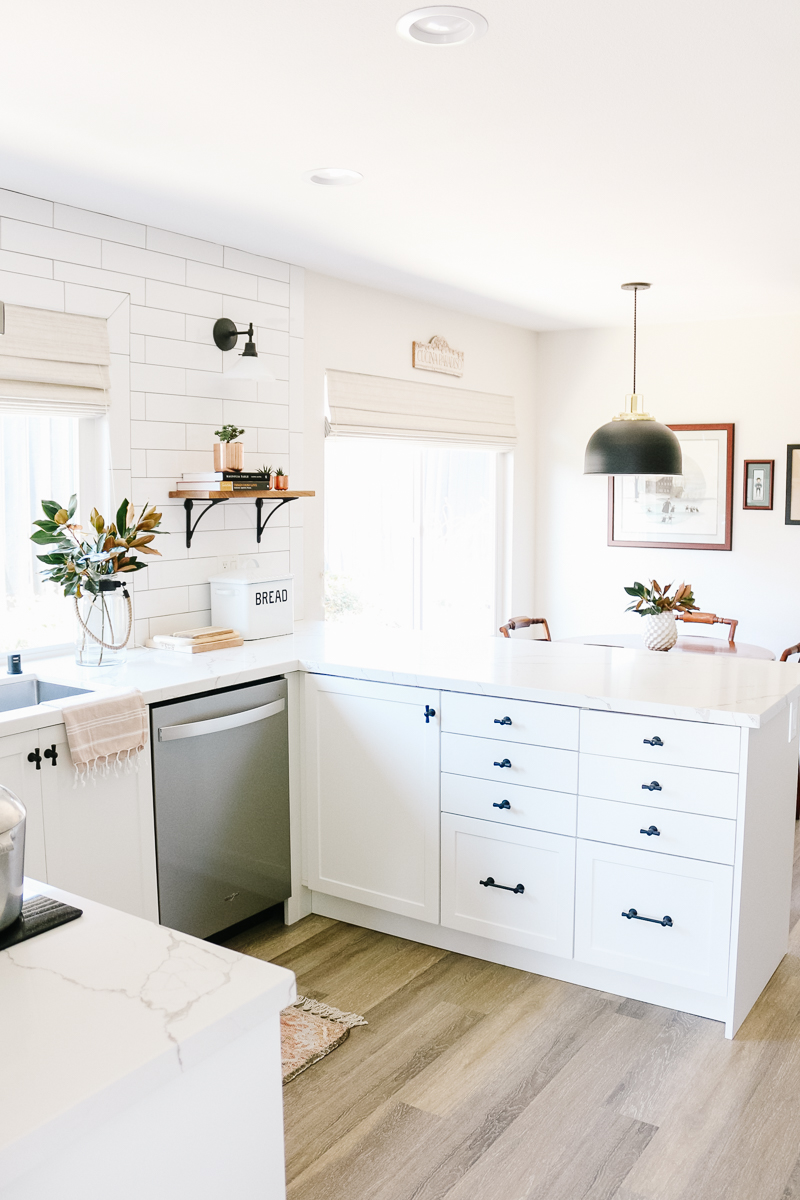
My mom has a vintage/antique Hitchcok dining table and chairs and I love how it pairs with some the modern elements of the kitchen and their black dome pendant light.
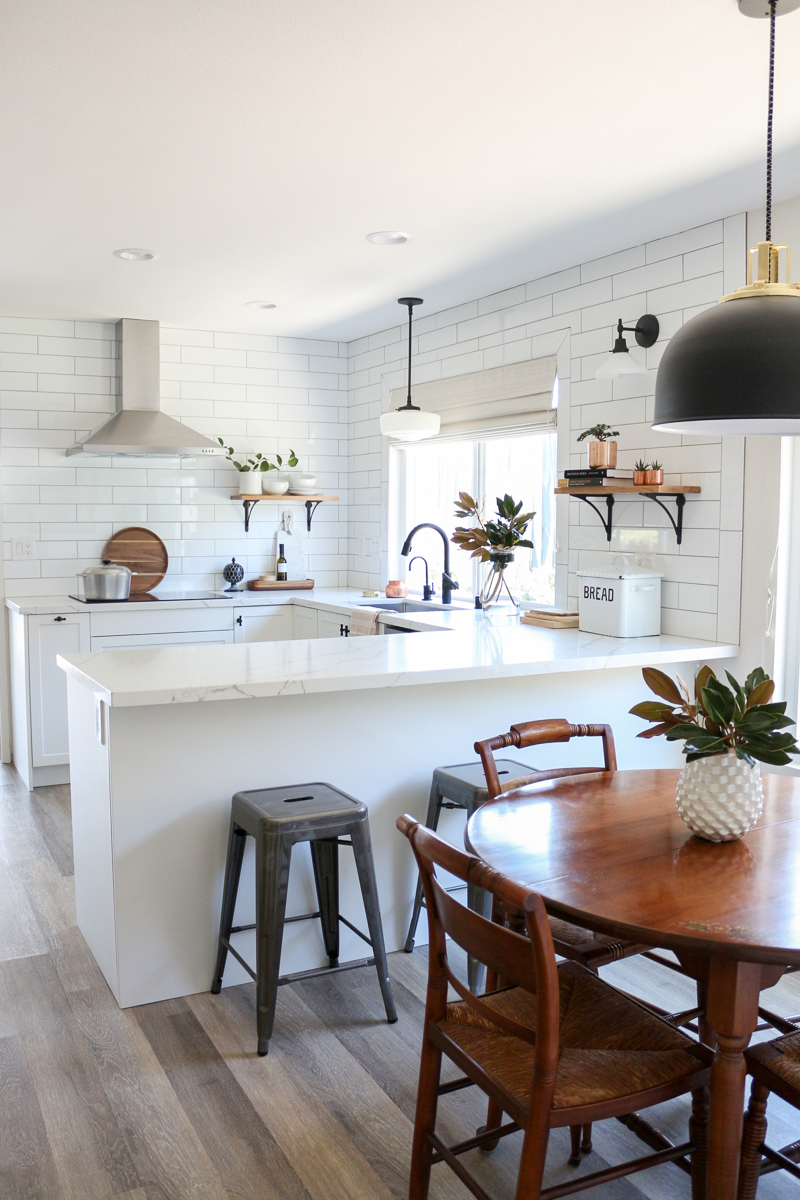
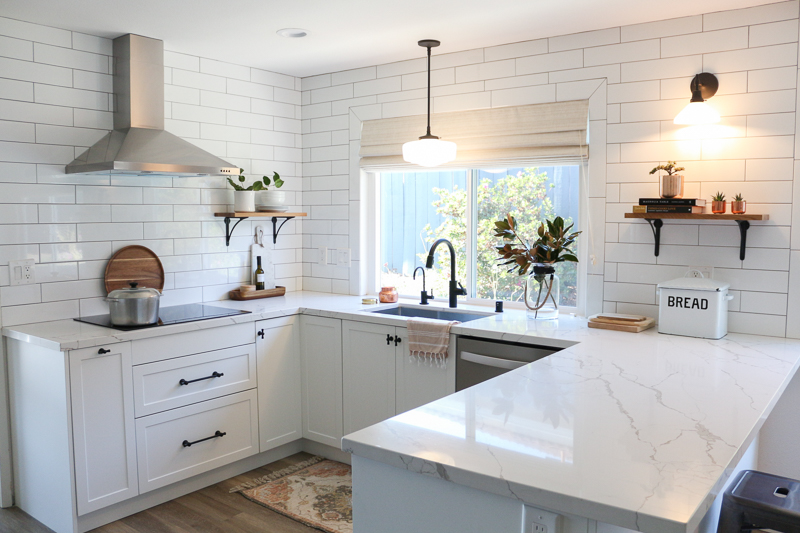
I love the cozy feel of the lighting and had to share a few pictures with the lights on! Their exterior fence received a much needed coat of dark charcoal paint – no more reddish brown. I re-shot the entire kitchen after this update and it made such a difference looking out from their kitchen window. I can’t wait until their azalea bush blooms again – it makes for a very pretty view outside their kitchen window.
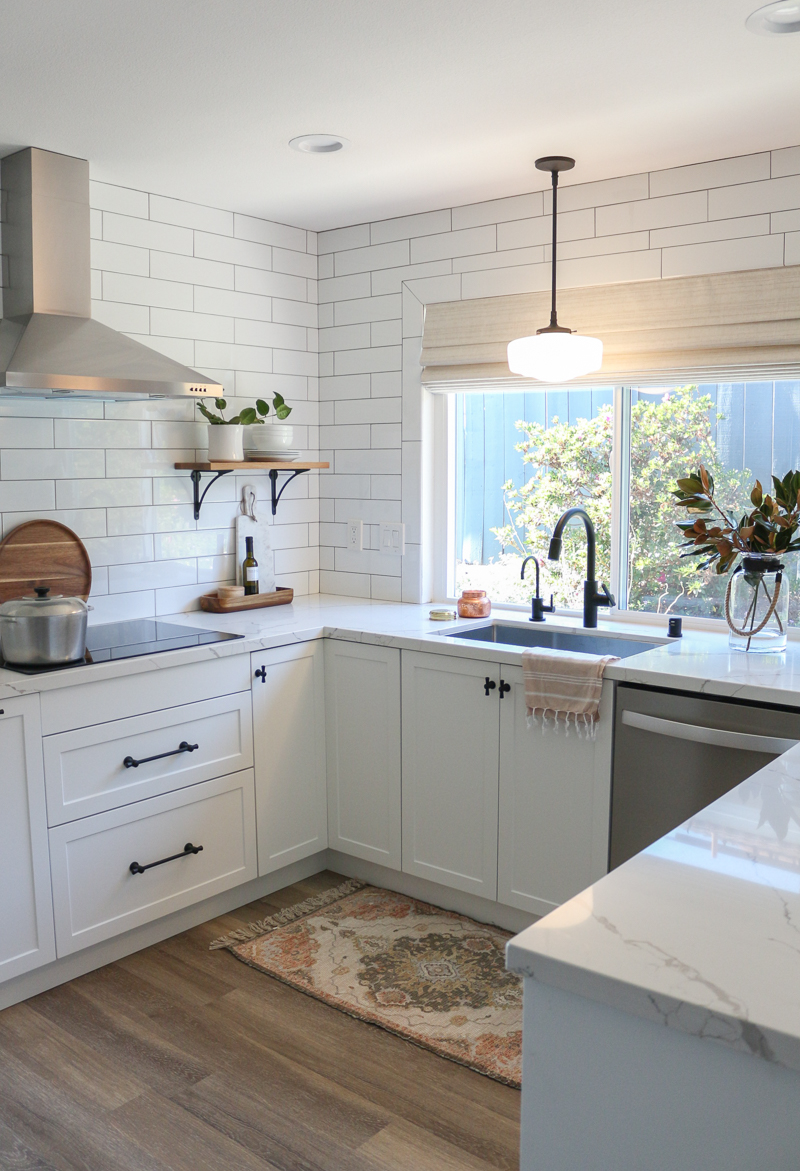
My parent’s are so happy with the result and it was so fun to be able work together and design this kitchen with my sweet mama. My mom is the reason I have a passion for design so being able to work together to create something she would love and enjoy everyday was an absolute dream. We had a blast and I love that we had the chance to work together using both of our design brains – lol!
Thank you to Semihandmade for collaborating with me once again to achieve a high-end kitchen look without breaking the budget! Thank you to MSI for complimenting us with the quartz countertop for this project. Lastly, thank you to Newport Brass for collaborating with me for the kitchen faucet – it is a showstopper for sure! It’s always an honor to work with brands that I truly believe in, trust and use in my home.
I hope I’ve inspired you to think beyond your average, dated kitchens and go for a fresh, classic modern look. Especially your parents or grandparents – they deserve a beautiful look that will honor their classic style yet enter them in a new age of design. I would love to hear what you like the most about the before + after – leave a comment below! Are you in the middle of a kitchen renovation, I’d love to know?!
Save this Pin for later!
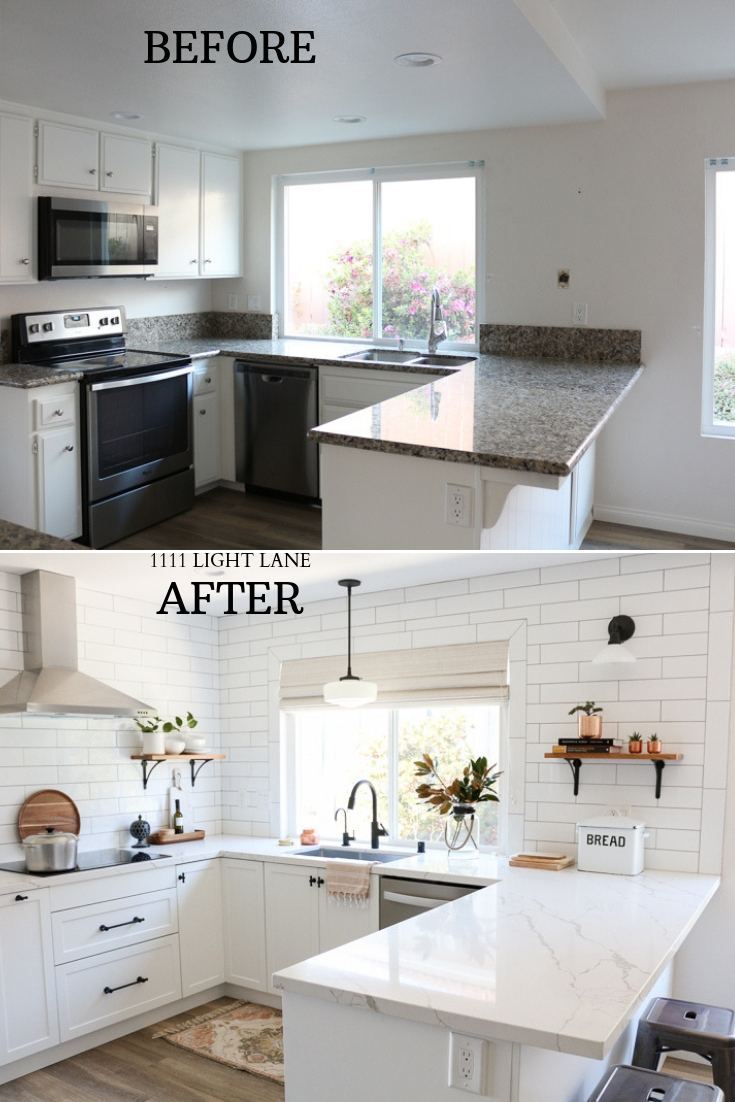
Thanks as always for shopping via my affiliate links – your support means the world to me and for reading my posts – y’all are the BEST!



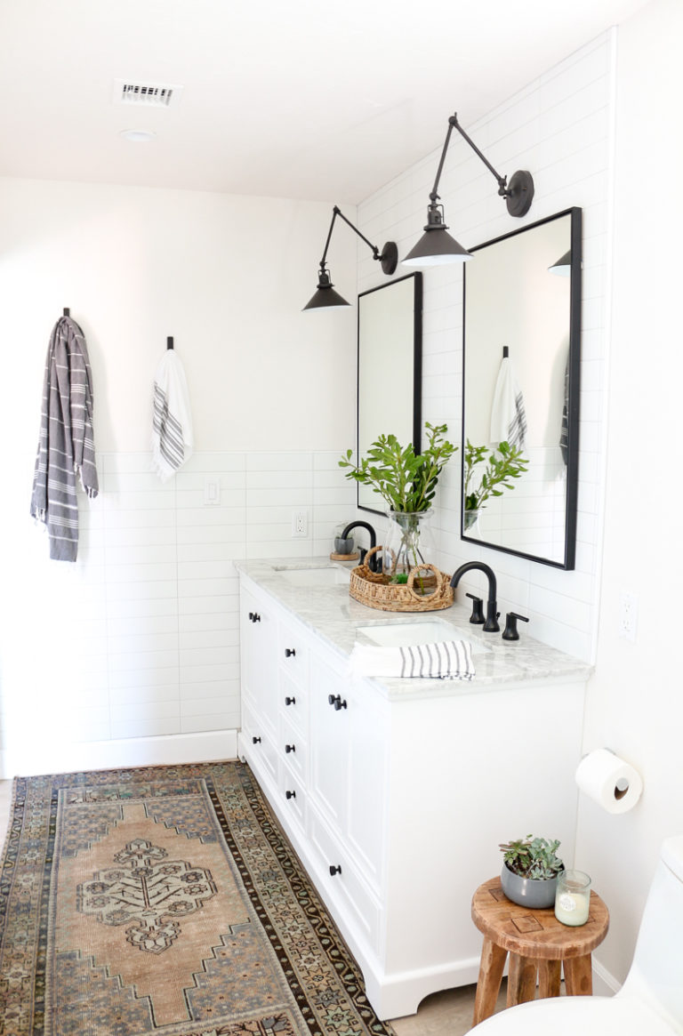
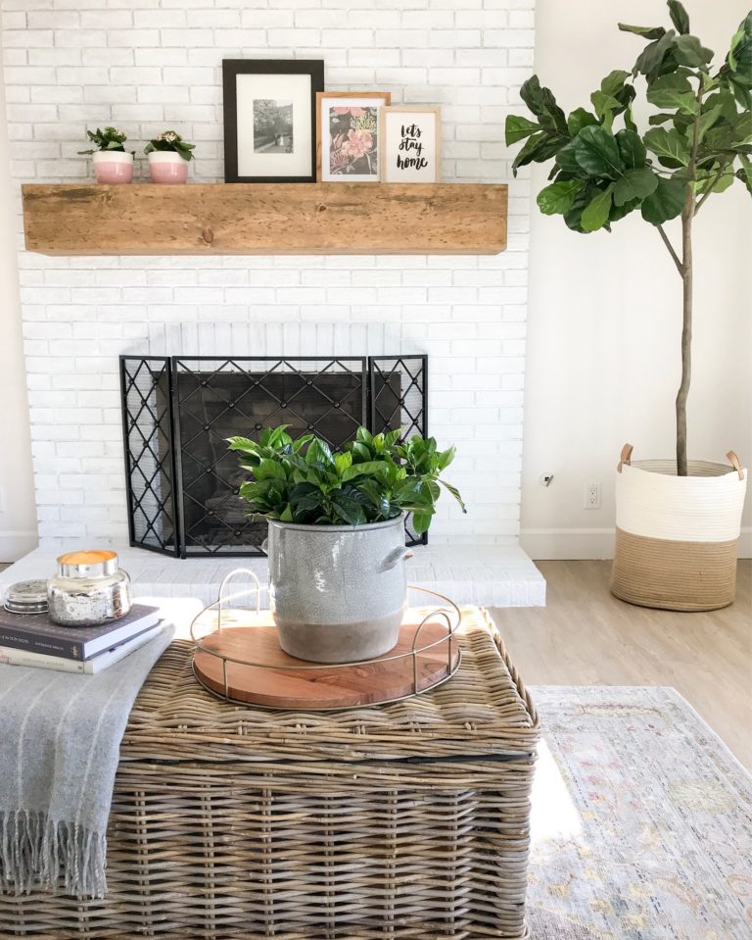
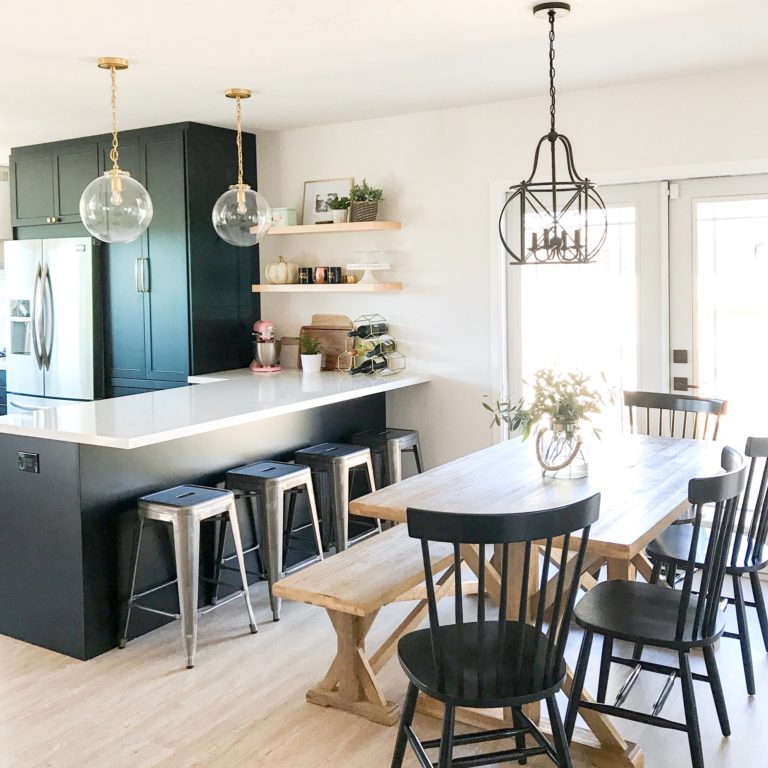
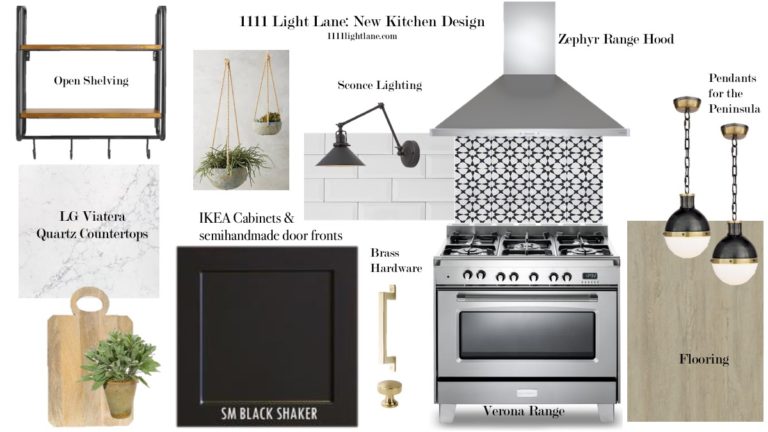
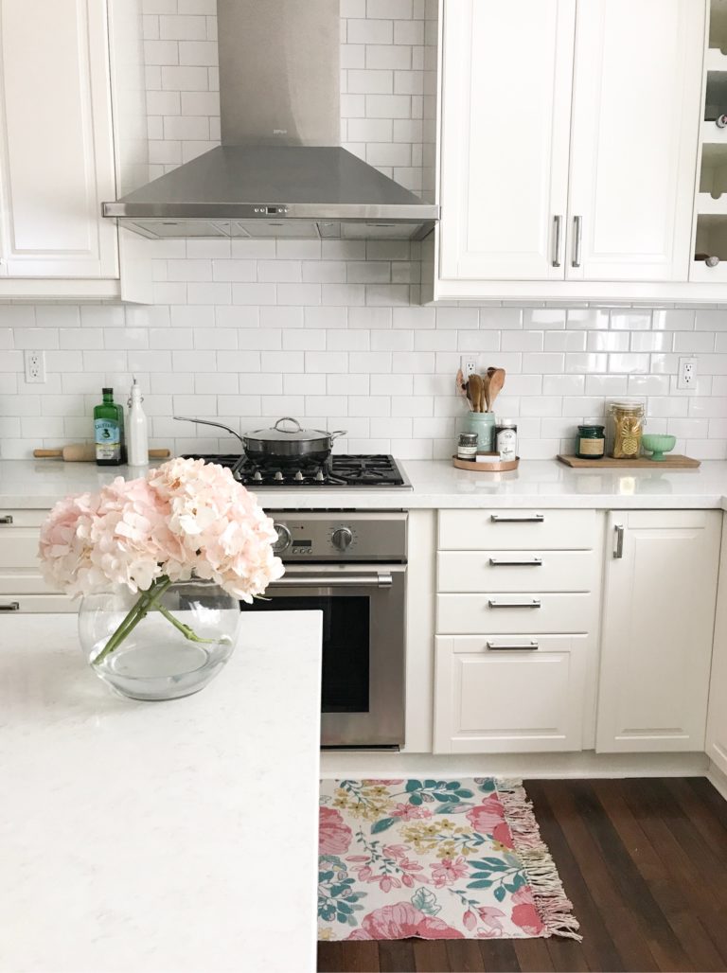
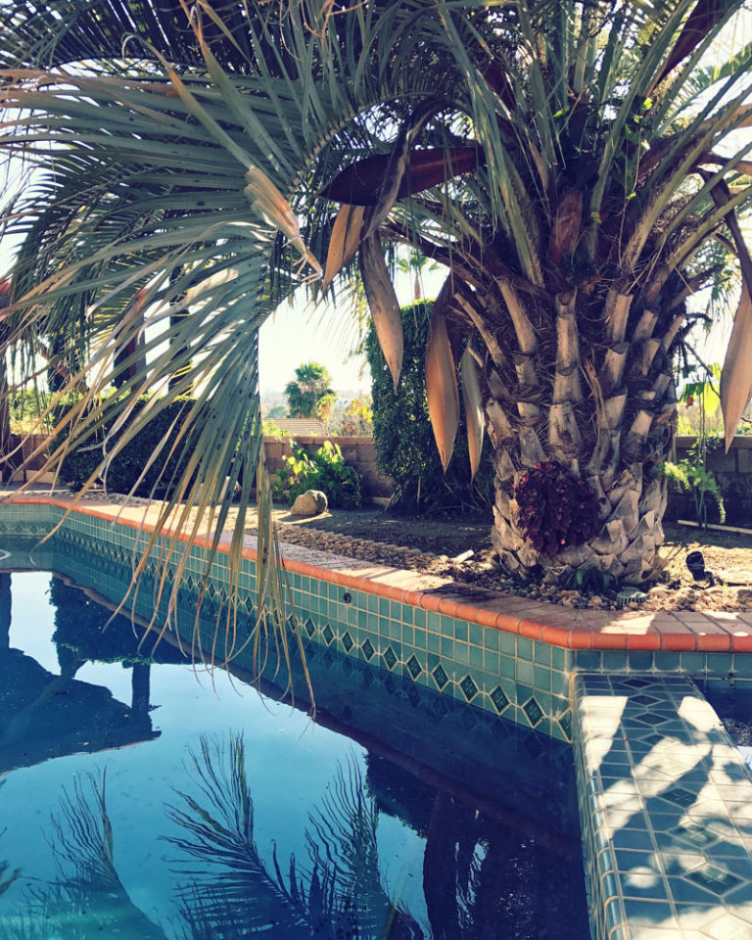
Beautiful job Beth!! I love the opening shelving and the black drawer pulls:) You mom is lucky to have your talents!!
Awe thank you so much Amanda – you are so kind!! It was so fun working with my mom on this project! xo, Beth
How I love this kitchen. Really beautiful , just right. the wood shallow dish on the counter holding a olive oil bottle and salt cellar and cutting board…can you please let me know where that came from, if possible. thanks
I enjoy your blog and ig feed .
Awe thank you so much Karen! I appreciate your kind words! It’s from Target – I couldn’t find the link online but they may have it in the store 🙂 Fingers crossed for you! xo, Beth
Where is the Roman shade from?
Hi! It’s from American Blinds 🙂
Hey Beth, What a stunning kitchen makeover! I especially love the choice of quartz countertops. You mom sure have an amazing taste! Plus, the selection of hardware including door pulls and knobs also go well with the overall decor! Thanks for sharing the project and I look forward to seeing more moving forward! Have a wonderful year ahead!
Thank you so much for your kind words!
Beautiful! I love the flow and the airy feel.
Would love to know where the rug is from? Adds the perfect touch of color!
Thank you so much! It’s from TJMaxx 🙂
I just clicked over here from Apartment Therapy. Love this kitchen! Do you have a source on the rug?
Thank you so much! It’s from TJMaxx 🙂
Beautiful! Love everything about it. The area rug adds a perfect splash of color. I don’t see a link – I’d love to know where it came from.
Awe thank you for your kind words! I found the rug at TJMaxx 🙂
Gorgeous kitchen!! Love the black hardware — very unique. Can you tell me where the rug is from?
Hi! Thank you so much! The rug is from TJMaxx 🙂
Just curious how much this renovation cost. I’m very interested in renovating my kitchen with Ikea cabinets, using semi-handmade, etc but I worry about the total cost including labor. Ballpark?
Hi! I wanted to respect my parent’s wishes in keeping the cost breakdown private. However, I can say that using IKEA + Semihandmade can save you a significant amount of money. Typical IKEA install costs can run $100-200 a cabinet depending on the contractor and company/location. This is our 5th IKEA kitchen – we love them! So functional and affordable. I have a post about our current kitchen and previous one (both IKEA) here on the blog if you are interested – definitely helpful if you are thinking of going with IKEA and IKEA with Semihandmade 🙂
The information shared on the blog is very helpful. The shift of the kitchen renovation from the previous design was good. Please keep sharing more information and tips to help people who are desiring to give a brand-new look to their kitchen.
Looks amazing! Could you please tell me which brand the grout color is and the spacer size that you used? Thanks!
Hi! Thank you! We used the color driftwood for the grout and I’m not sure the size of the spacer – I believe it’s a standard size spacer. Beth
Beautiful job! Can you tell me how deep the overhang is on the peninsula?
Thank you so much! I think we went 8″ but I need to check with my mom and have her measure – can’t remember! lol!
Hi – Your kitchen came out Beautiful. Could you please tell me the name of the quartz that you used?
Hi! Thank you! It’s listed in the post under sources – Countertop: MSI Calacatta Laza – I linked it in the post as well – hope that helps! Beth
Beautiful kitchen. I am doing the same. I would love to know what the floor is?
Thank you!
Thank you so much! The flooring is a vinyl plank – I checked with my mom (it’s her kitchen we renovated) brand is Rigid Plus – color is surf mist. Hope that helps!
I love the floor. Is it LVP? or real wood?
Hi Laura! Thank you! Yes it’s LVP and it’s super durable and looks amazing – such a great option if you want something that’s affordable and if you have pets & children.
This is stunning! It’s amazing how small things can make such a difference! Anything you can share about the flooring? I know it wasn’t part of the reno, but i’d Love to know if it’s wood, laminate, tile, ect.
Thanks!
Hi Anne, Thank you so much for your kind words! I checked with my mom and the flooring is a luxury vinyl plank – brand Rigid Plus and color is Surf Mist. They love it!
Hi Beth, this looks exactly like the kitchen I wanted and the layout is exactly the same, very little space to work with. Would you be able to give me the measurements of counter space from where the stove top is, including sink and then flowing around to the opposite side of the stove top where the drawers are? I want to see if I would be able to fit a dishwasher in as you did. Do you have a problem with the cupboard opening onto the dishwasher door?
Brilliant kitchen by the way! Just shows you what you can do with limited space!
Beautiful! And I love those shades! Can you tell me what style and color? Any tips for ordering or installing? Thank you!
Hi! They are from American Blinds – prestige roman shades in Horizon Glimmer. Super easy to install – their website has the best measuring tips!
This is a similar layout to our kitchen; though we are adding the peninsula as it wasn’t there before. How many inches is your overhang? Thanks!
Hi – we didn’t have a lot of space to work with so I believe we went with 8″ but let me double check 🙂 Typically you want at least 12 inches.
I love what you have done with this kitchen, so bright and welcoming now! What brand is the wall oven combination, it is so sleek and modern looking?
Thank you so much for your kind words! My parent’s went with the IKEA brand for the wall oven and they love it!
This is a beautiful remodel but… all I could think was “holy lack of cabinet space!” Looks pretty but doesn’t look at all like a functional kitchen most people would need. Maybe if you use paper products and don’t own a single mixing bowl??
Not only is it absolutely 100% more functional and beautiful but also holds plenty of everyday kitchen items. Not sure if you missed all the cabinets in the peninsula and the large pantry area adjacent to the refrigerator. My parents doubled their storage and their kitchen is way more functional now. They don’t have any difficulties finding places for their paper plates or mixing bowls – but thanks for your comment about it being a beautiful kitchen – I couldn’t agree more! It makes them smile everyday!
Can I ask what colour paint and brand you used for the walls?
Hi! It’s Dunn Edwards Baby’s Breath 🙂
What is the paint color on the walls? It seems like the perfect white for a kitchen. Love this Reno!
Awe thank you! It’s Dunn Edwards Baby’s Breath 🙂
Where is your flooring from?!! I love it
I love everything about this remodel! I have a similar space/layout to work with. I’m wondering if you know the length of the kitchen and the dining room together? It looks spacious in the photos and I’d love to be able to recreate this.
Thank you so much!
The kitchen area is 9×12 and combined with the dining room area it is 18×12.
Hope that helps!
Could you tell me more about the Roman shades? I saw that you commented they’re from American blinds… and puke you be able to tell me what fabric/color they are? I want those exact same ones!! Love. 😍
Hi! They are the Prestige Roman Shades in Horizon Glimmer 🙂
Can you tell me if this Laza quartz is polished or honed or another finish? Looks terrific!
Hi! Thank you for your kind words! It’s polished and sooo pretty in person! Pictures don’t do it justice! xo, Beth
Beautiful kitchen. Good job!!!! What fabric did you select from American Blinds?
Hi! Thank you so much! I was able to track down the blind info from my mom – they are from American Blinds – roman shades – prestige is the brand and the color is horizon glimmer. Hope that helps!
Gorgeous! We actually have the exact same layout, except the dishwasher is on the other side. I’m really curious what your budget was??? I would love to do something like this for our dinky kitchen.
Gorgeous!!! Could you tell me the dimensions of the kitchen??? Thank you so much!!!
Thank you so much! It’s pretty small – for just the immediate kitchen area it is 9 x 12 (combined with the dining area it is 18 x 12)
The original kitchen and the remodeled kitchen are both functional and beautiful. Unbelievable that people think so highly of themselves, to spend five figures to change something that functions just fine, and the common person would be more than grateful for.
I think judging anyone for wanting to improve the function and style of their home is just wrong + sad. Prior to the remodel it was not functional for my parents and fell short in a lot of areas. They have worked hard their entire life to be able to make every house they have owned into a beautiful home they love. This home was no different and I am so happy and grateful for them – so glad they get to enjoy this beautiful remodeled kitchen!
Beautiful after! I stumbled on the main pic after searching for “small kitchen with a peninsula”. If I change out the layout of my kitchen (which is roughly 12×13) a little bit, it will be an exact mirror image of this kitchen. I’ve been struggling with this layout because I’m concerned about the clearance between the peninsula and the oven doors, fridge doors, or cabinets, whatever’s across it. Can you share the clearance in this kitchen and if that’s been any issue or not? Thanks much.
I LOOOOOVE the tile all the way up to the ceiling! It’s so gorgeous and classy! I am totally inspired now.
Thank you so much!
Could you tell me how many inches or centimeters on the island and countertop thickness you have?
Love ! What is the thickness of the quartz?
Thank you! I believe it’s the standard 2 inches but would need to double check.
I LOVE this kitchen. It has inspired us so much as we’re in the beginning stages of remodel! Thanks for sharing.
I’m wondering where the flooring is from and what kind?
You did a great job on your mom’s kitchen! Pretty and fresh!
Any chance you have a non photoshopped pic of the countertops? I’m considering laza for the countertops but the veining in the samples I’ve seen look so much darker than what appears here. Would love a real life representation from a pretty kitchen like this. Would be so appreciative if you could email one to me.
Warmly,
Marla
Thank you for your kind words. The photo wasn’t altered in any way other than a little bit of the brightness and the counters are very white in my mom’s home – lighting definitely makes a difference – they have 2 large windows with lots of natural light. I will say though in the showroom it was also pretty white so not sure if you are looking at the same one?
Please tell us about your mom’s floors!
What a lovely remodel! I aspire to having a modern, white kitchen with lots of plants one day. Thanks for the inspo!
Awe thank you so very much! xo, Beth
Wonderful remodel! A couple of questions….how do you clean roman shades? I love the look and was thinking they HAVE to be easier than faux wood blinds, but being fabric, wasn’t sure. Also, where do they store glasses/mugs? We want to redo our kitchen area and am thinking of moving our sink, but it would leave no nearby cabinet for glasses. Sink would be in an island. Wondering if it’s odd to not have glasses by a sink. My husband says it would be odd. I say it wouldn’t as long as it’s close to the fridge to get water/ice from the dispenser. Thank you for all the helpful info in the blog and in the comments.
Hi! Thank you for your kind words! Love the Roman Shades – they are so perfect! Glasses and mugs are stored in the tall pantry cabinet – there is so much room in there!
I say move your sink to whatever makes sense to your layout – think about the cost of moving plumbing for the sink & when you do dishes are you looking out to a favorable view? Glasses don’t necessarily have to live next to the sink 🙂 Hope that helps, Beth
I love this so much. Similar layout to our kitchen we are about to renovate. Can I ask the length of the wall with the fridge, pantry, appliances etc.
Thank you! I believe it’s roughly 8-9 feet 🙂
Hello, I’m new to the blog and excited to find out you’re in San Diego. I’m planning my kitchen and using Ikea too. I’m reaching out to MEC to help on that. Did they do the removal of the suffit and electrical, etc or just the cabinet installation? Which Semihandmade doors did you get, thermofoil or the DIY?
Hi! So glad you found me! And yay for joining the IKEA kitchen family 🙂 Yes MEC will be able to assist you will bidding out any additional renovation items such as removing the soffit (Which I highly recommend) and has recommendations for electrical and can bid that out as well. My parents went with the matte shaker in white for our Semihandmade door fronts – they are gorgeous and amazing quality! xo, Beth
Beautiful job on the renovation. Love the white look and feel!
This reminds me of my current setup in my outdated kitchen. I love all the updates and would love to use some of these ideas. Do you have any suggestions on how to incorporate a feeling of French Country into the design? Thanks!
excellent job Beth, the kitchen was beautiful and functional, very bright, it was dark!
Thank you so very much! It feels so much bigger now & way more functional!
I have got to say that you have done some pretty decent job in renovating the kitchen. I love the new white look and the plant on the shelve looks really really good! I have a small kitchen that im planning to renovate and i want to it to look like yours!
Thank you for your kind words!
This is my dream kitchen! We are looking to renovate our space and have settled on this store for appliances https://www.rosners.com/ do you think they have a good selection?
This is absolutely gorgeous! May I ask how much this cost? Trying to think ahead for a remodel. My kitchen is very similar.
Hi! Thank you so much for your kind words! My parents spent under 25k for this kitchen renovation. Using IKEA + Semihandmade for your cabinets really saves you a ton of money and you can still have a very quality and elevated look!
Hi! Your parents kitchen is the exact same layout as our kitchen we are remodeling, including the small breakfast nook. I was wondering if you could share the dimensions of the room. I love your design. Thank you!
Hi! Thank you for your kind words ~ their kitchen is 18×12.
This is lovely! Can you share the cost of removing the drop ceiling? We have the same thing in our kitchen and I’m so curious how doable it is. We also live in Southern California.
Hi! Thank you so much ~ I honestly don’t remember – but it was worth every dollar! I would recommend getting multiple bids with contractors. typically it is straightforward and should not cost very much to remove.
How do the fronts work? Are they permanently attached to the ikea doors? Is there any loss in functionality?
Hi! Great question! They are attached via cabinet hinges just like any other cabinet. They function beautifully with a soft/quiet close feature. Using the Semihandmade door fronts for the IKEA cabinet boxes allows for a more elevated & custom look.
Beautiful kitchen. Do you know the name of the door from Ikea?
Thank you for your kind words! The door fronts are the white matte shaker option from Semihandmade – they are linked in the post if you click on the link it will take you to their website with all the details.
Can you share details on the window treatments!
Hi! They are from American Blinds – a lined roman shade and I believe the fabric color is whisper white.
I absolutely love everything about this kitchen. You did such a wonderful job. It’s the perfect blend of traditional and modern! I have a confession-I’m basing my entire kitchen renovation around this post…so thank you for adding links for the products you used…it’s really helpful! I was wondering if you could share the paint colour of the semi handmade cabinets? We don’t have semi hand made in Canada but we have a similar company that uses Benjamin Moore paint colours. I’m not sure if I should go for a warm white or a cool white? If you see this I’d really appreciate a suggestion. Thank you!
Hi – thank you for your kind words. The white is the standard matte white finish from Semihandmade. It’s definitely more of a pure true white with cooler undertones. If you prefer this look than I definitely recommend going with a cooler white! Best wishes on your kitchen remodel 🙂
Hi I’m in Canada also and hoping to also incorporate many ideas from this Reno, which company are you going with?
Great Transformation! Kitchen is looking beautiful than before.
I love this kitchen so much! I want to replicate it at my house.
Hi Beth. I love what you did with your Mom’s kitchen. My kitchen has a very similar layout and I’ve taken a lot of ideas from your project. I was told that I would need a seam in the countertop. I was wondering if you had to have a seam. I’m using the same quartz that you used. If you did where did they put it?
Thanks for your help.
Christine
Hi! Thank you so much for your kind words! Yes typically you will always have a seam – it’s best to work with your countertop fabricator on where the best place to hide it will be but also understand the the layout and shape of your kitchen will also dictate how the countertop needs to be installed. Good luck! I’m sure it will be amazing!
I love the floor. Do you know what kind it is and the color?
Do you have the name for the rug? Link takes you to wayfair’s main rug page, not to the actual rug
Hi! I tried to find a similar option since I found that particular rug at TJMaxx – I’ll take another look and see if I can find a link. Thanks for the heads up!
Hello, can you share the dimension of the kitchen?
Thanks.
I love the remodelation
I absolutely love this kitchen reno. Really brightened and opened it up! Can I ask the dimensions from the edge of the counter with the cooktop to the window wall?
Awe thank you! Unfortunately I don’t remember off-hand and my parents have since moved from that home. I do remember we had a corner cabinet, cabinet for a standard size cooktop and smaller cabinet on the other side.
This is beautiful! Very similar to my kitchen and we’re planning on renovating soon…Any chance you could tell me how far their peninsula comes out from the wall where the sink is? Really struggling with how much space we will need and I love how this looks!
Thank you so much! We had room for about 3-4 stools (depends on the size of stool used though). I think it was roughly 6ft. I would utilize your space to maximize seating while also making sure you have enough clearance around the peninsula!
Loved what it turned out into! It’s beautiful!
I love this kitchen. The layout is very similar to mine but I think mine is a little smaller. I’m dying for a wall oven/microwave combo but don’t think I have enough room. But this really inspires me!