Cozy Traditional Farmhouse Style Renovation
Today I’m sharing my #montelena project – a cozy, traditional farmhouse style renovation. This is a design project I completed for a client last summer and I finally have the opportunity to share all the details! I’m thrilled that my client loves the transformation and continues to enjoy her renovation 1 year later! A special thanks to my mom for helping me with this project and for my client who gave me the opportunity to give her home this much needed update! To see the before of this room head to my Instagram post and swipe left!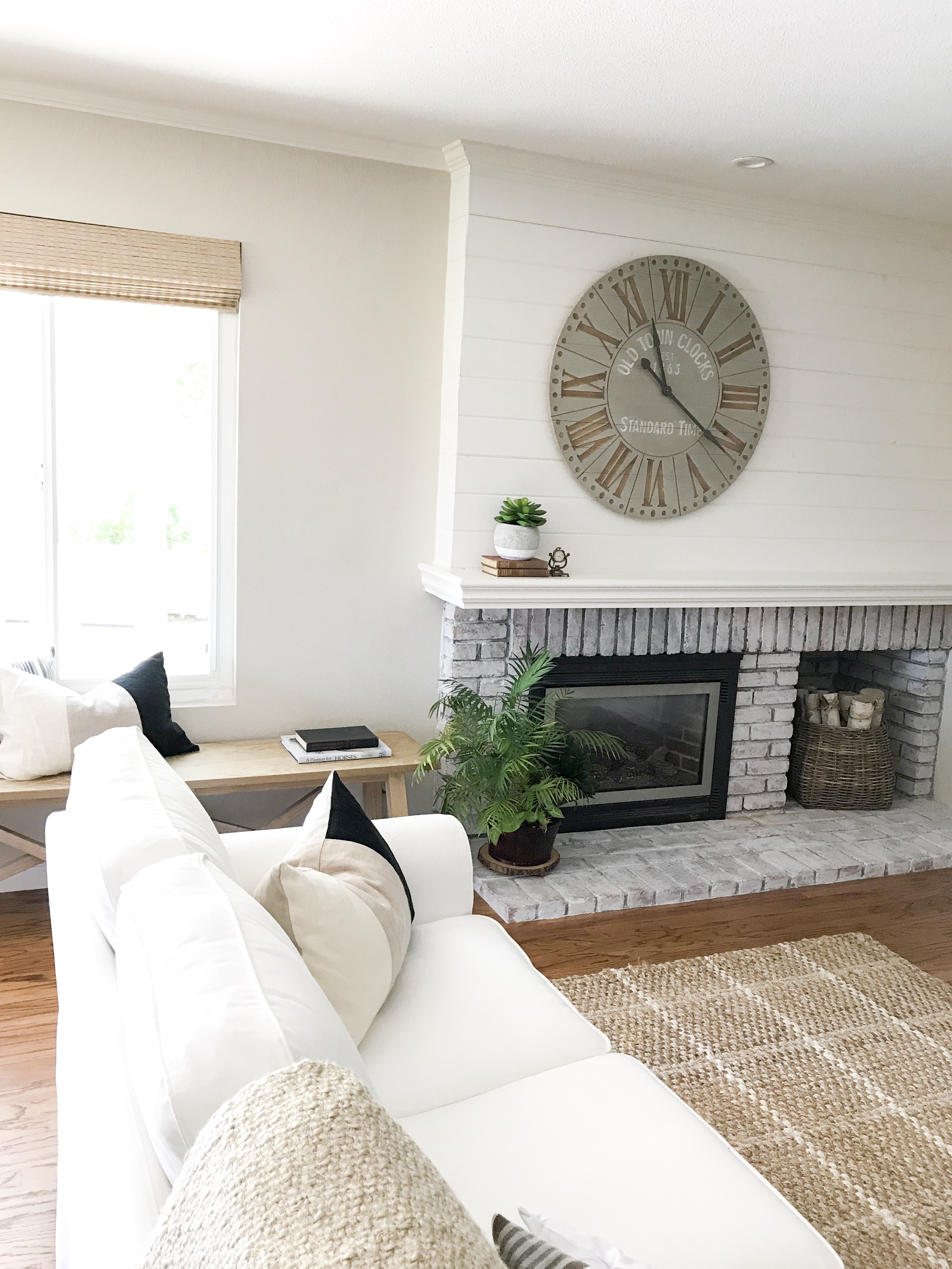
Shiplap + White Washed Brick
I knew one of my top priorities for my client was to create a mantel for her fireplace (she always wanted a mantel and the fireplace was missing this key element). I also knew the top brick area needed to be covered because it had an awkward layout with dark green paneling toward the middle of the brick. Some other challenges we had were surrounding the brick color. It was an orange-ish/red so we took a risk and white washed the brick because she wanted some of the brick exposed (as opposed to painting it pure white). I had the top (awkward portion) covered with shiplap to make it one even surface. The white washed brick and shiplap give the fireplace a more updated feel, keeping in line with farmhouse and traditional elements.
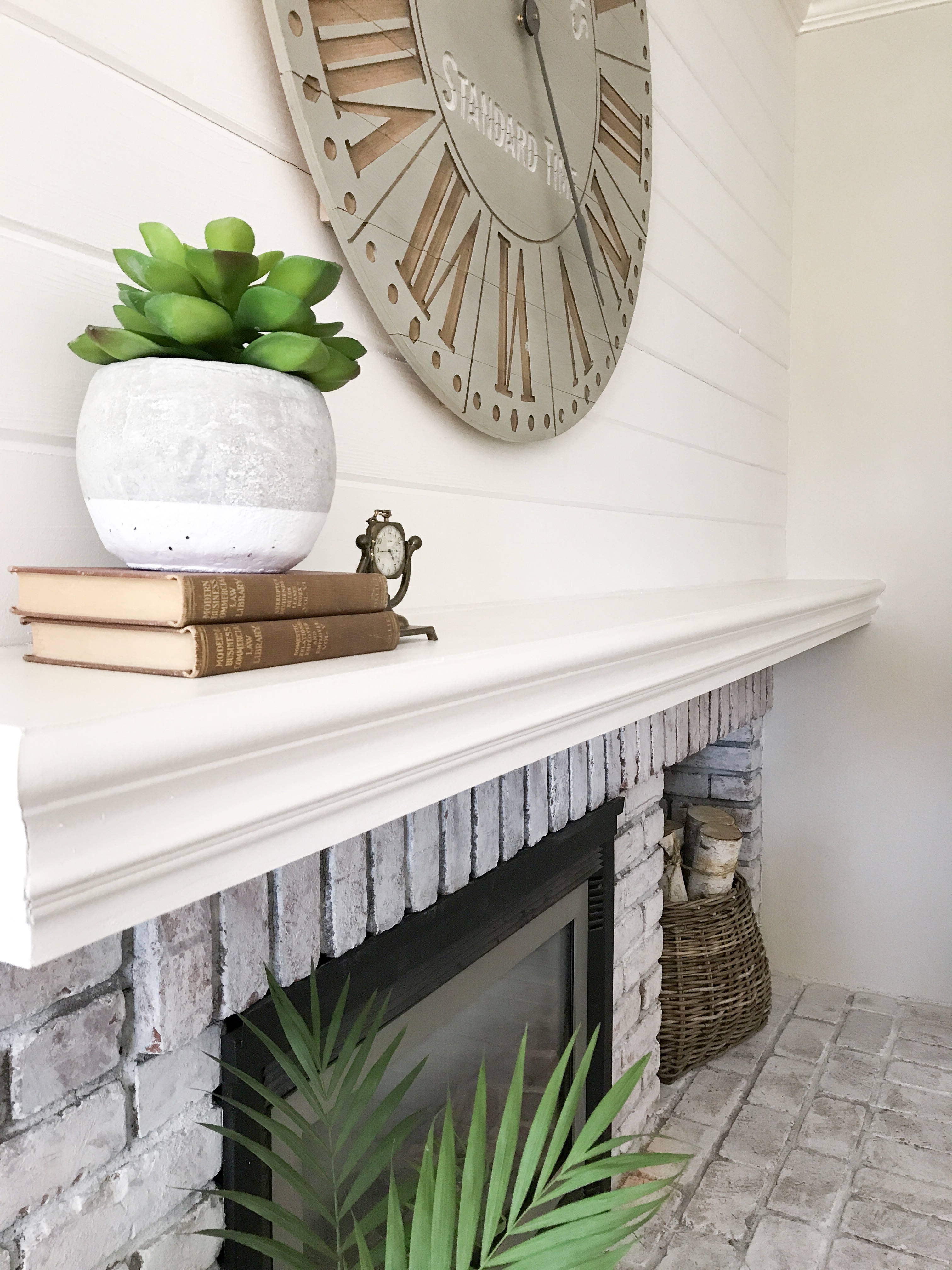
The results were so amazing and transformation was incredible – it’s always amazing to see how paint can transform a space!
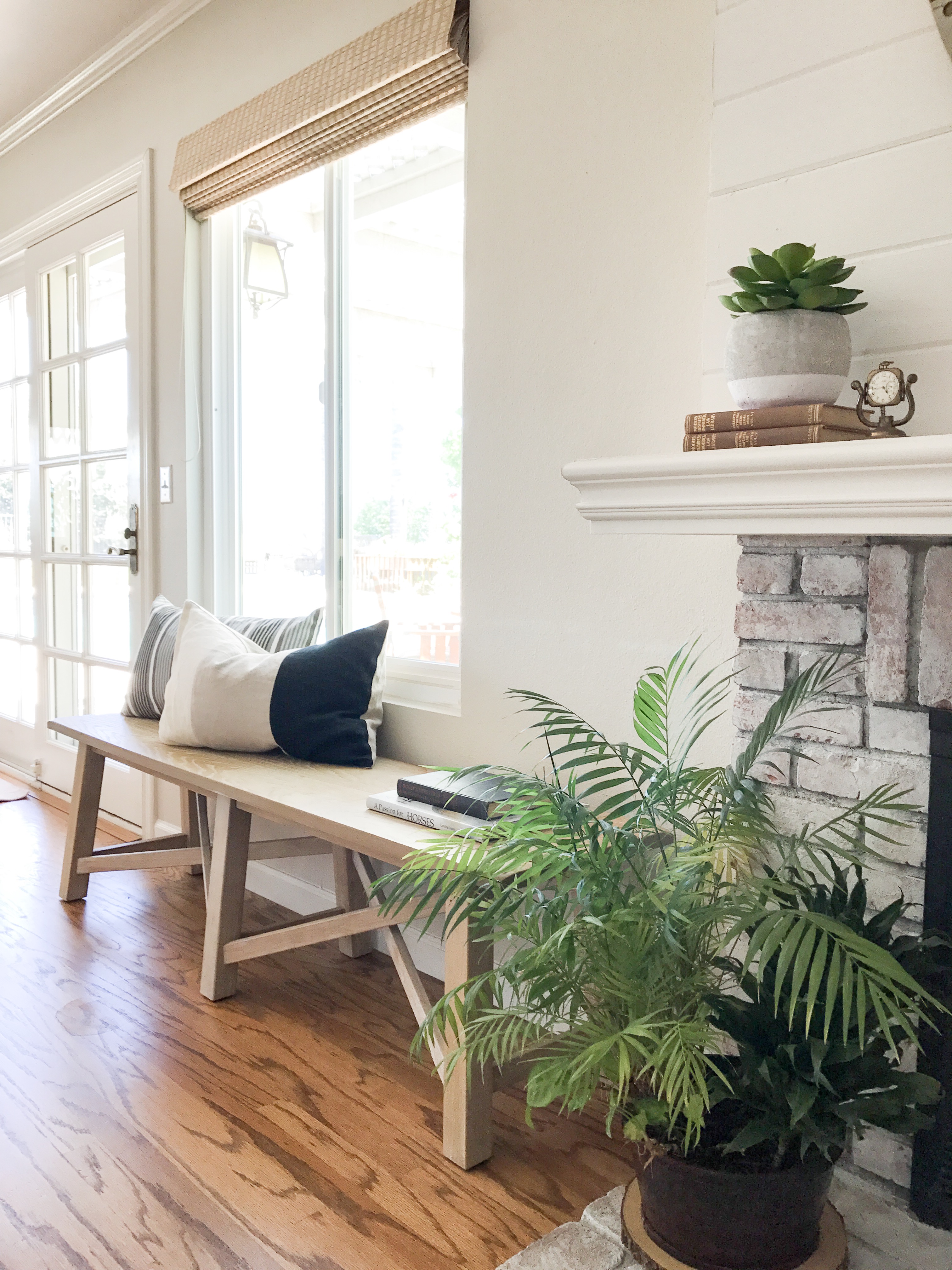
Neutral Color Palette
I chose colors from the neutral territory since my client loves black and white. She also has the prettiest plants, greenery and landscaping surrounding her home and it warms the space perfectly!
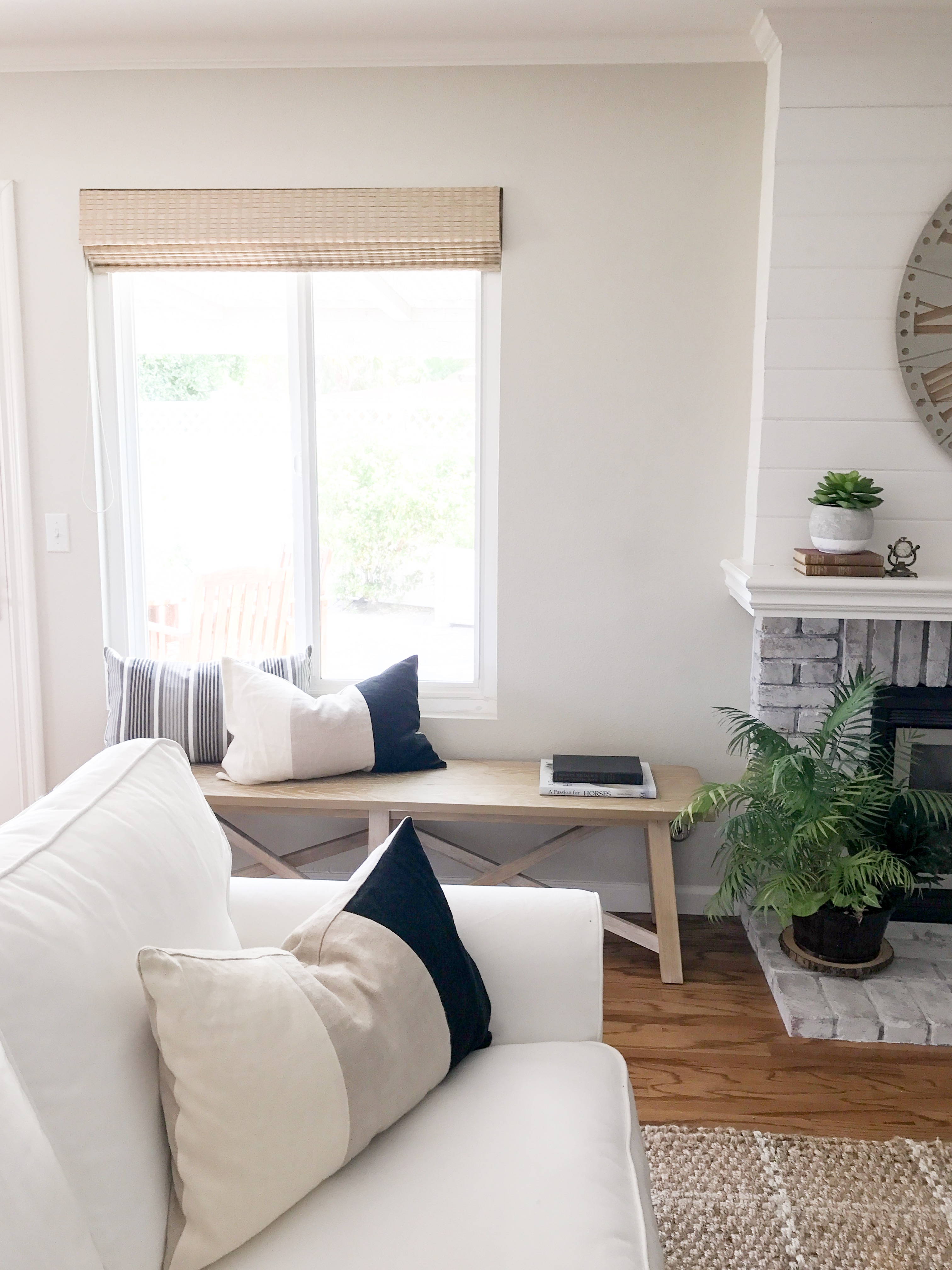
We ditched her plaid sofa and added a white slipcovered sofa to brighten the space. I paired the sofa with a jute rug to add warmth and texture to the the space. My client already had hardwood floors and I made sure the neutral accents complimented her floors.
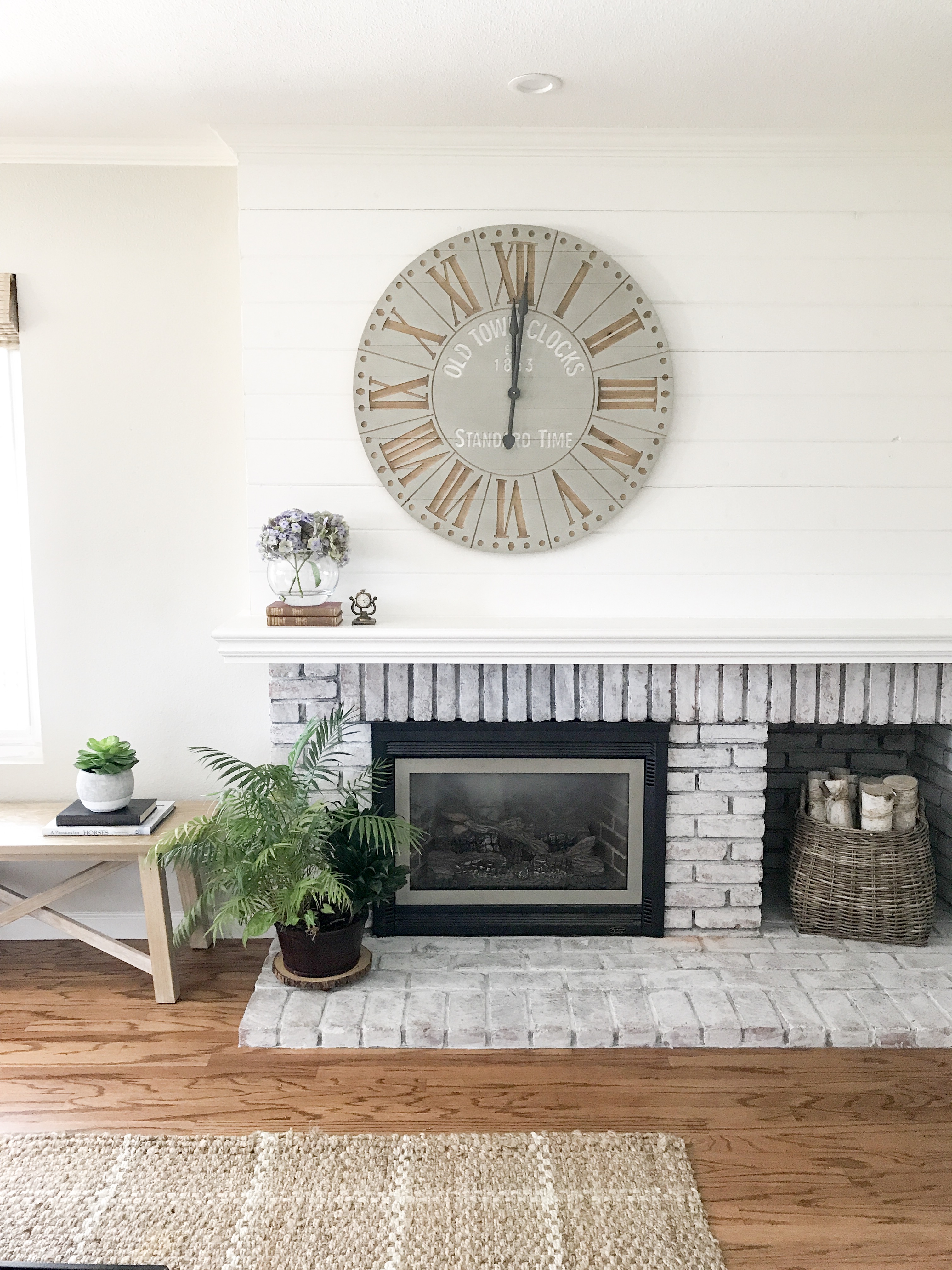
Farmhouse Style Details
It’s all in the details – am I right?! Like that little log basket and that oversized clock. I also shopped my client’s home and found antique books and a mini antique clock for the mantel. While this fireplace was challenging to update it was so rewarding to see the transformation in the end.
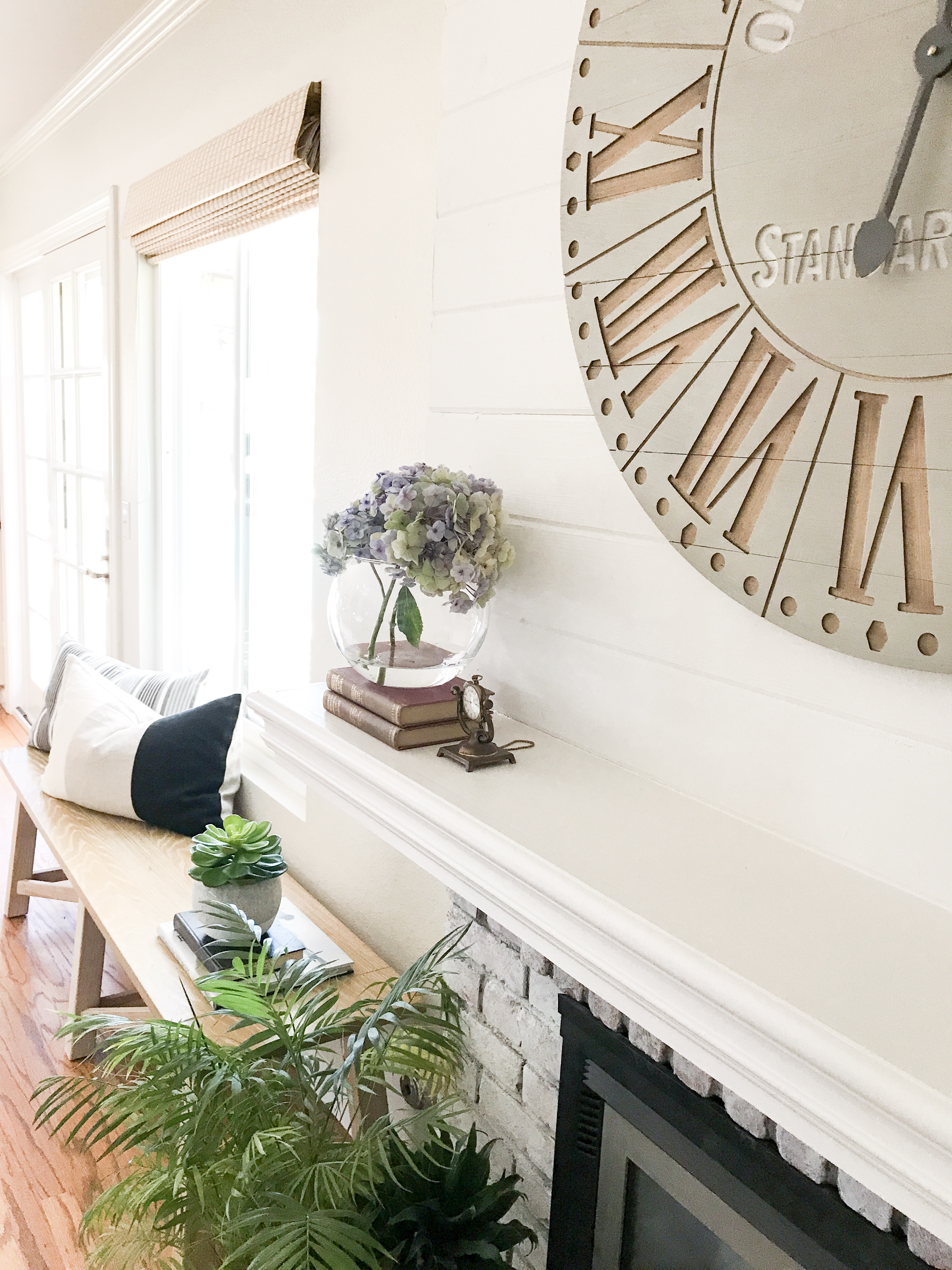
Cozy Eat-in Area
Moving onto the eat-in area adjacent to the kitchen – this space needed definition and character. I added a glass pendant light to define the space. My client fell in love with this pretty farmhouse table. I did too! 🙂
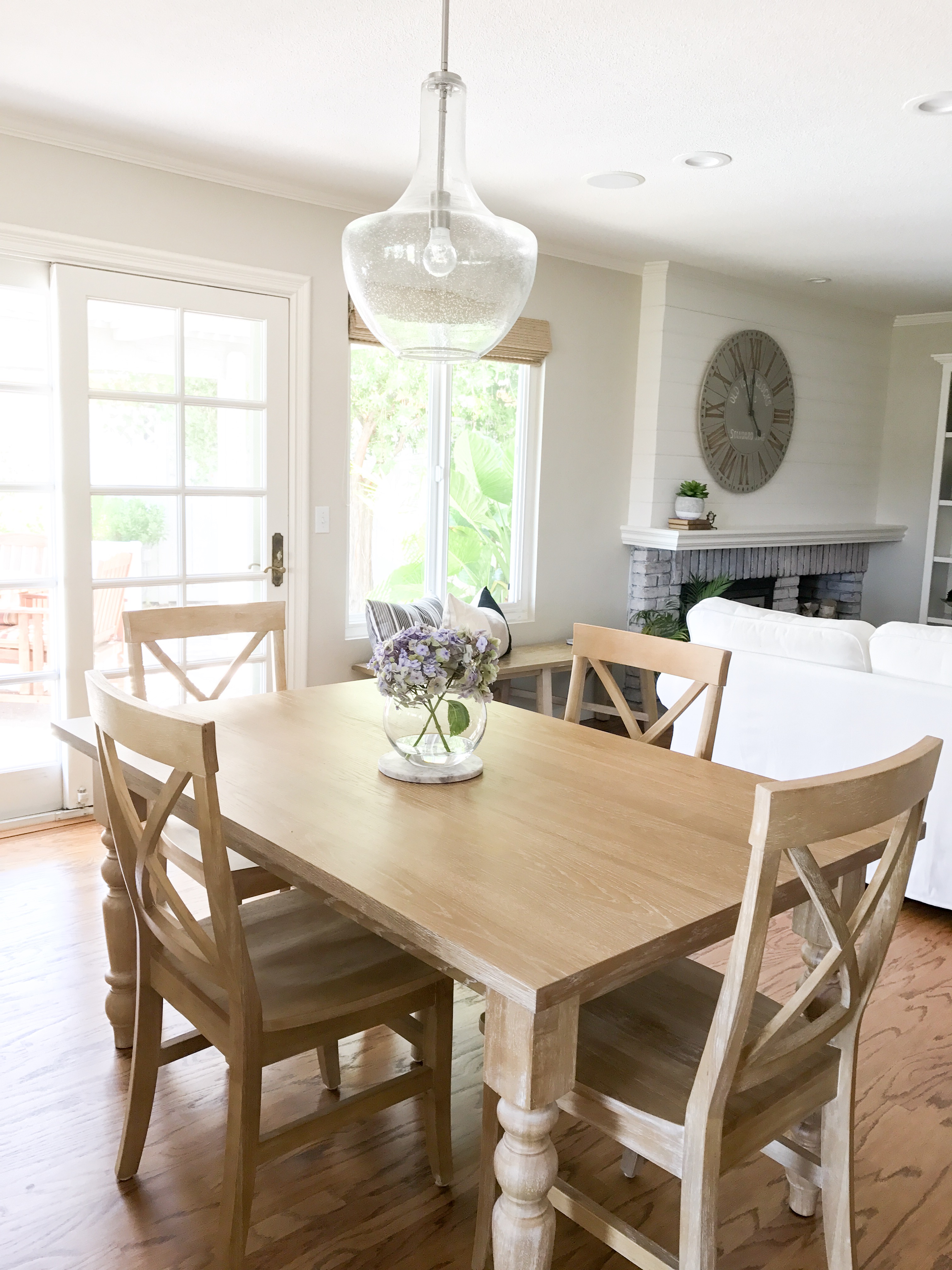
I love that the dining bench can pull double duty as seating underneath her gorgeous windows. It can easily be pulled to the table to accommodate more guests for larger gatherings!
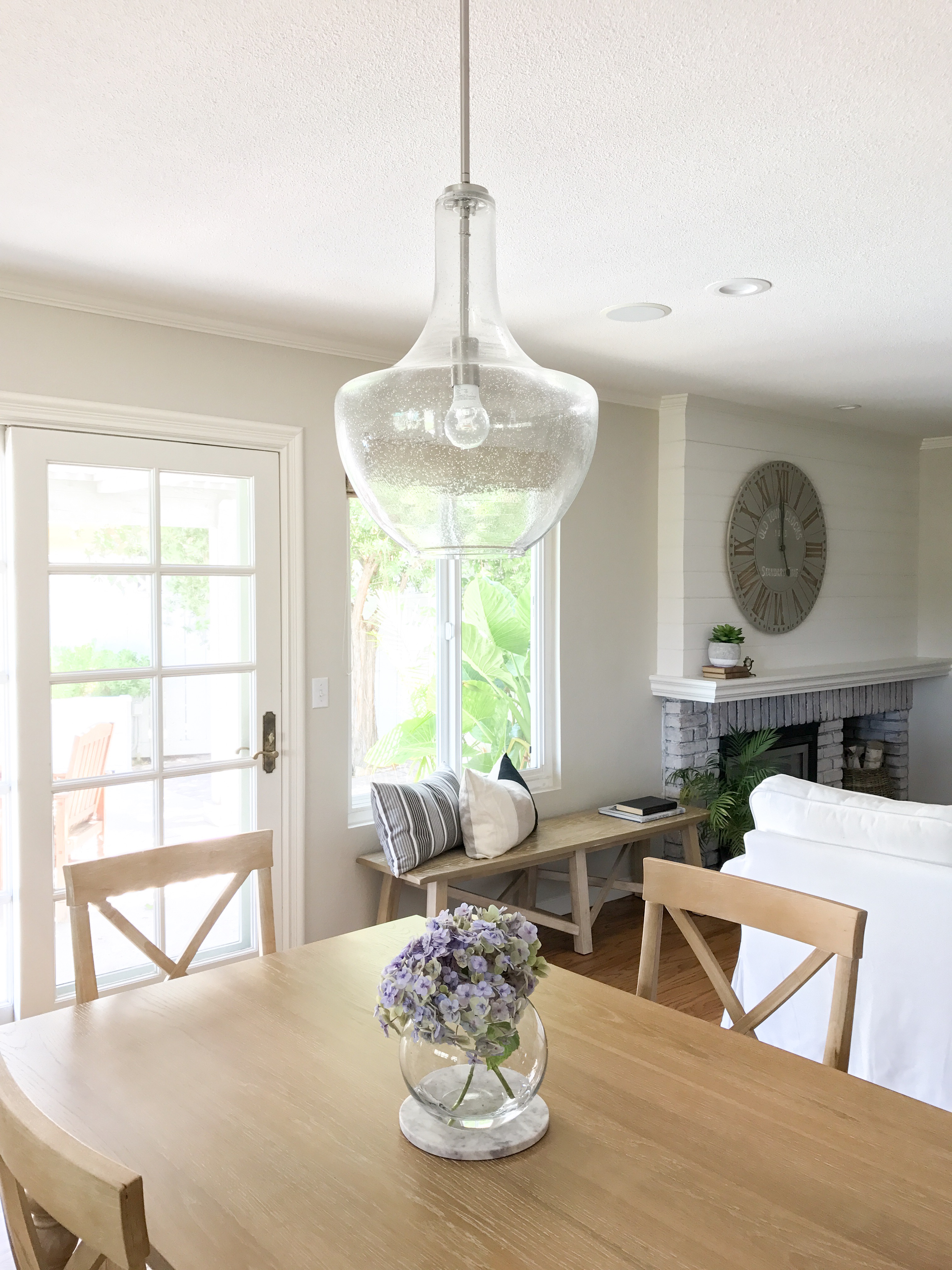
The glass pendant keeps the space light, bright, and airy – my specialty! How about these gorgeous hydrangeas that I snipped from her pretty hydrangea bushes that grow in her front yard! Can we say lucky!?
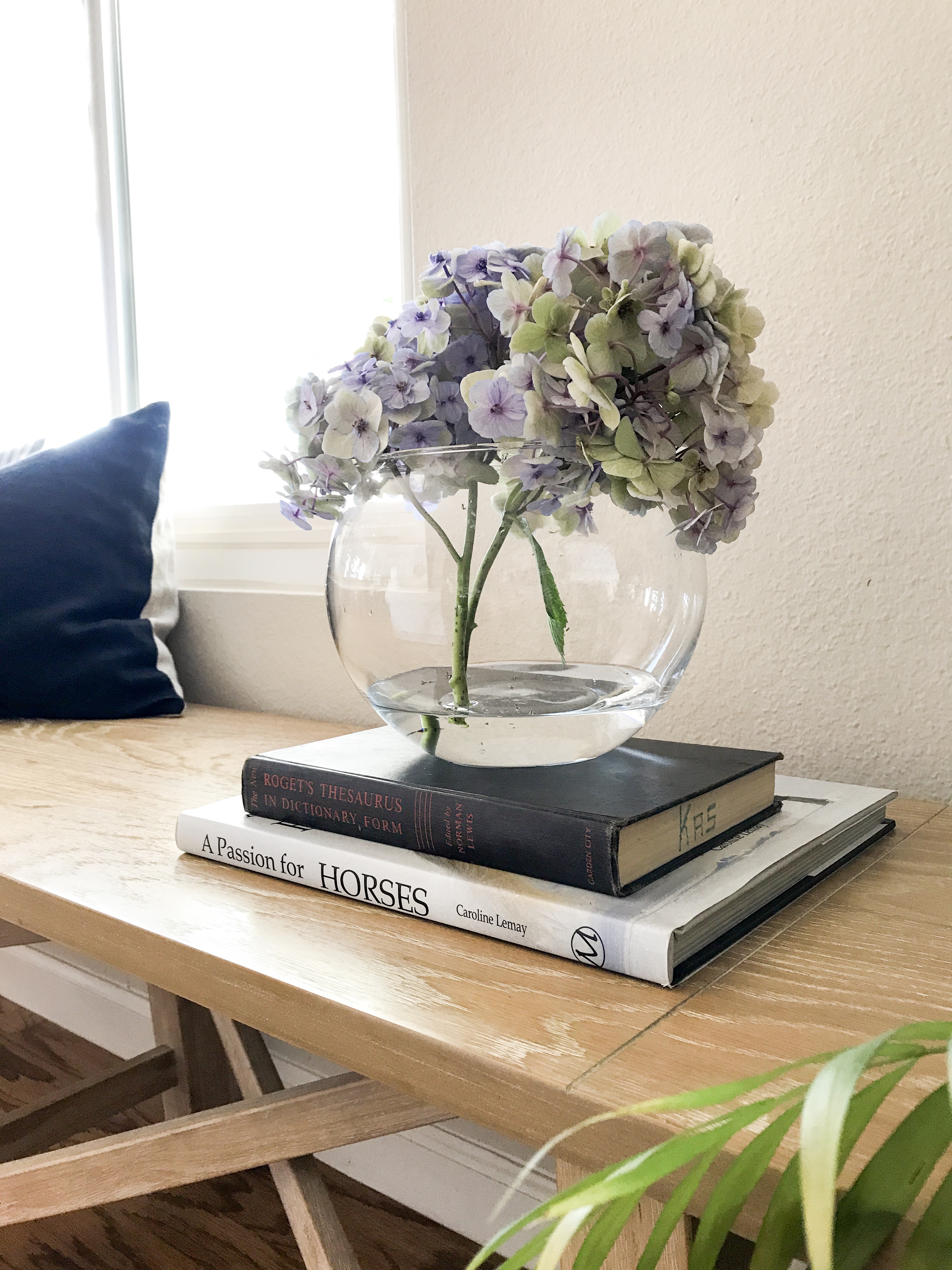
I love a good design challenge and transforming spaces! What do you think about this project? To shop this look for identical and similar products head to the pics below!
Thank you as always for stopping by and don’t forget to subscribe for the latest updates including our new home renovation progress! To see more renovation posts head here, here, & here.

*Affiliate links used, all opinions my own.


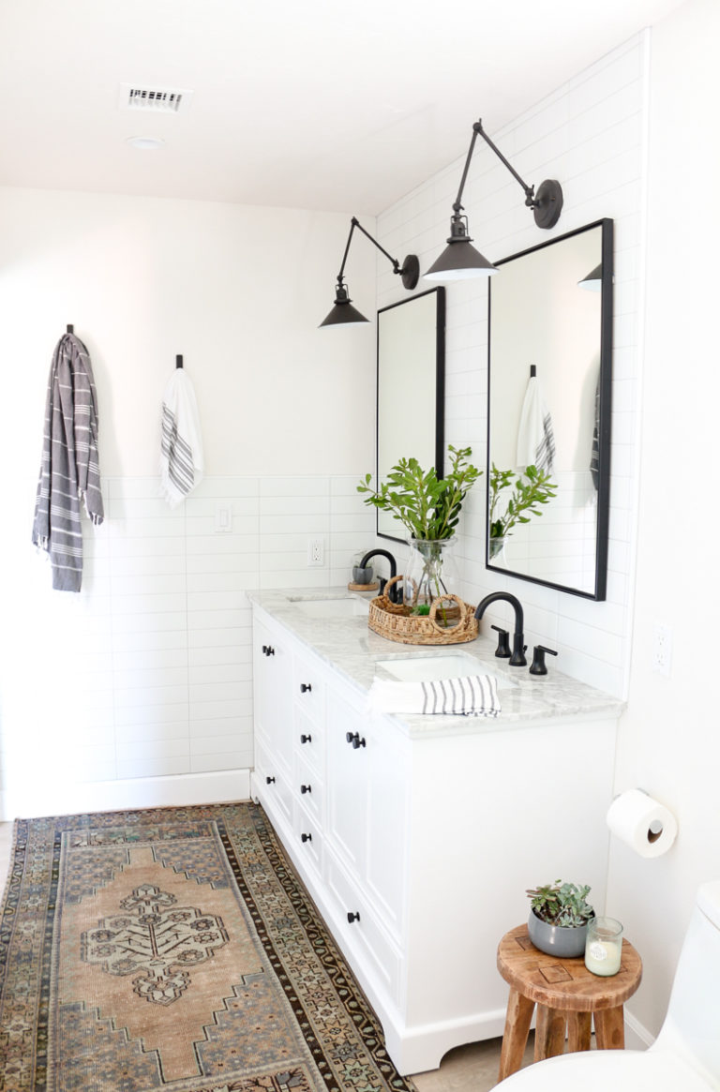
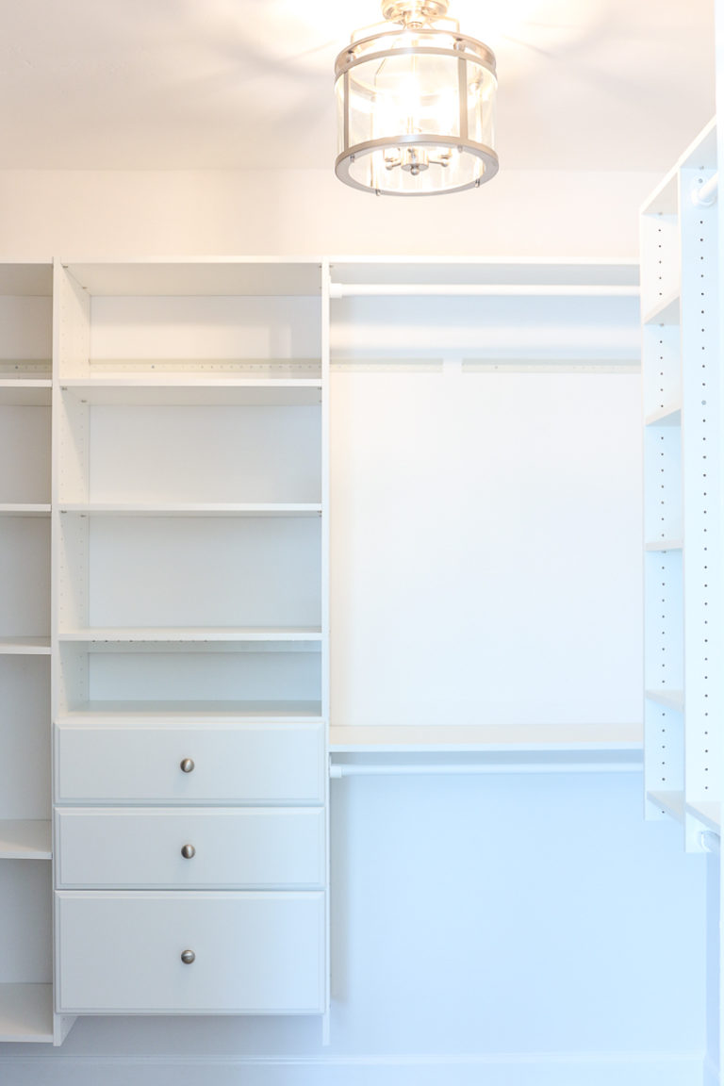
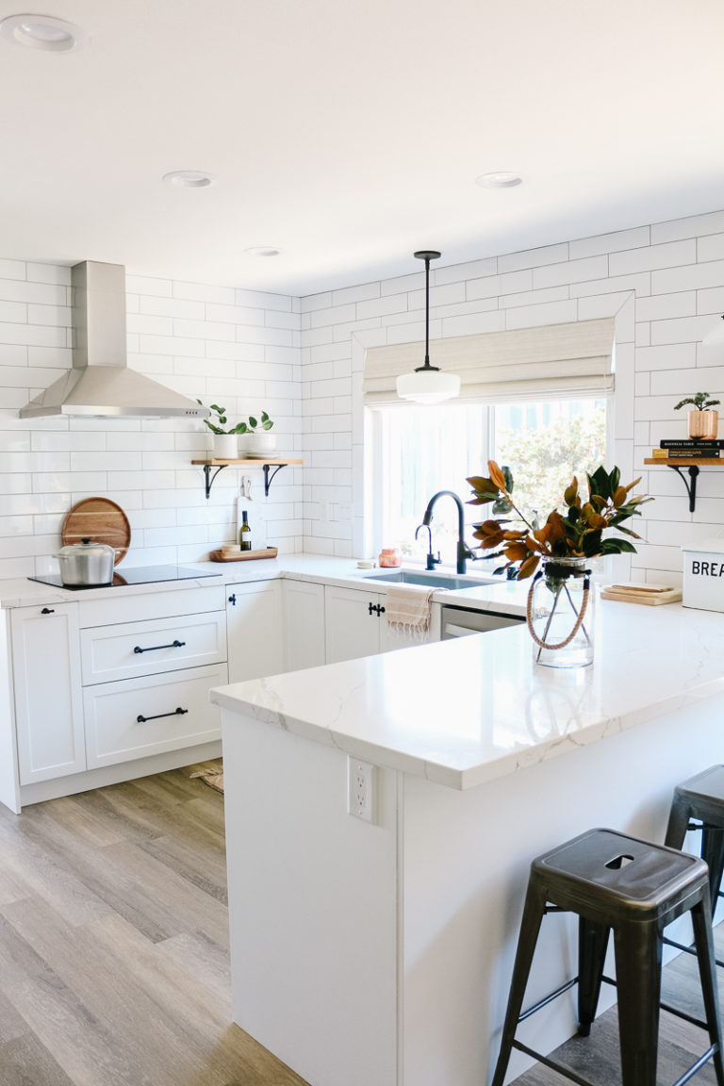
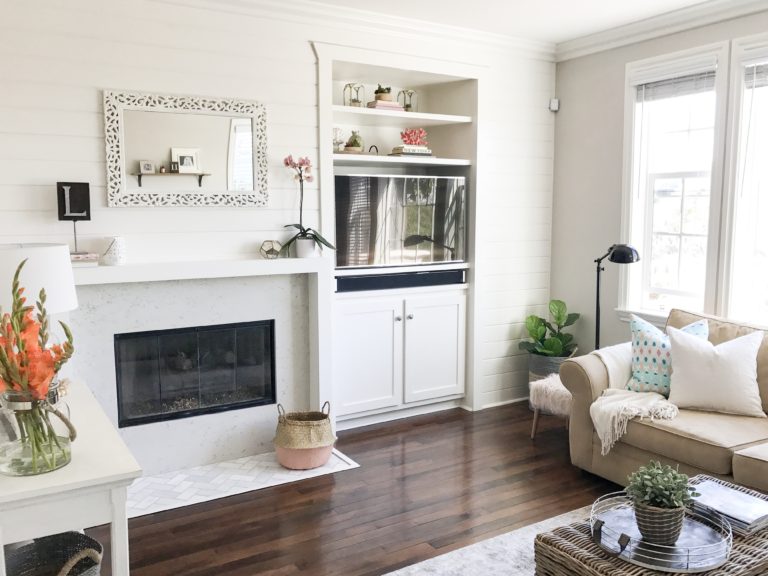
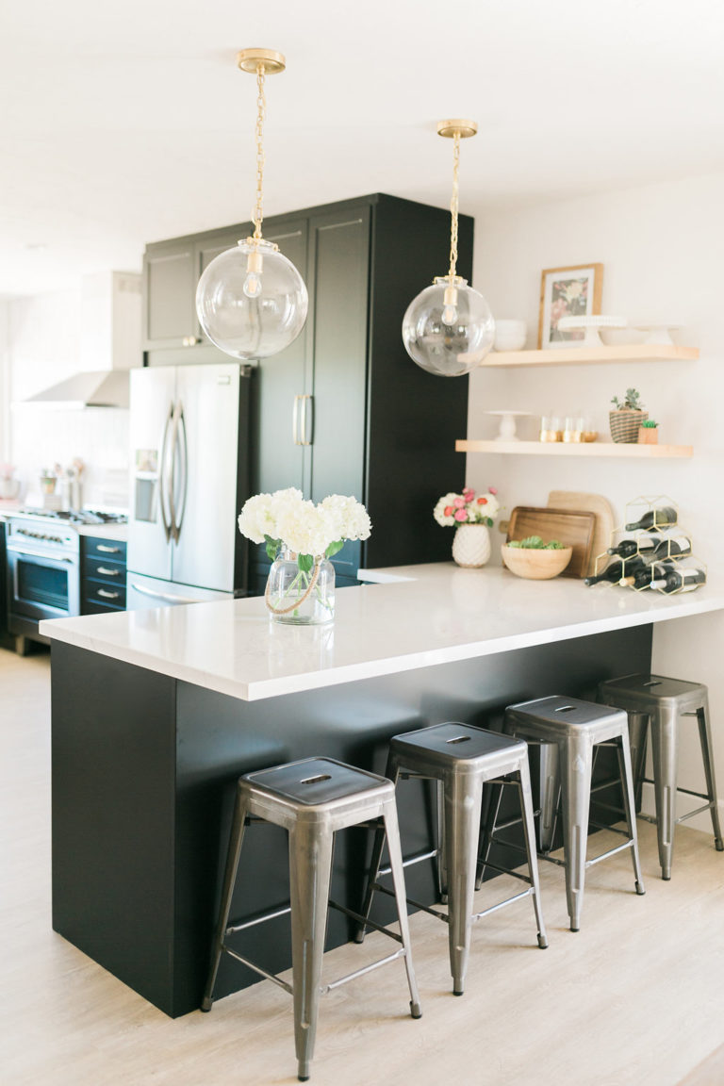
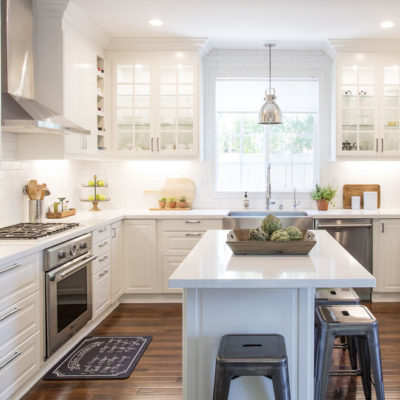
Beautiful design! What color are the walls?
Thank you! It’s Sherwin Williams Modern Grey 🙂