DIY Custom Walk-In Closet: Affordable & Easy to Install
I’m so excited to share the details about our DIY custom walk-in closet that is so affordable and easy to install! I am giving Dion (my hubby) 100% of the credit for sourcing this amazing closet system, installing it and customizing it for me. He made what I like to refer to as my dream closet aka a “Real Housewives Closet” dreams come true!
*affiliate links used.
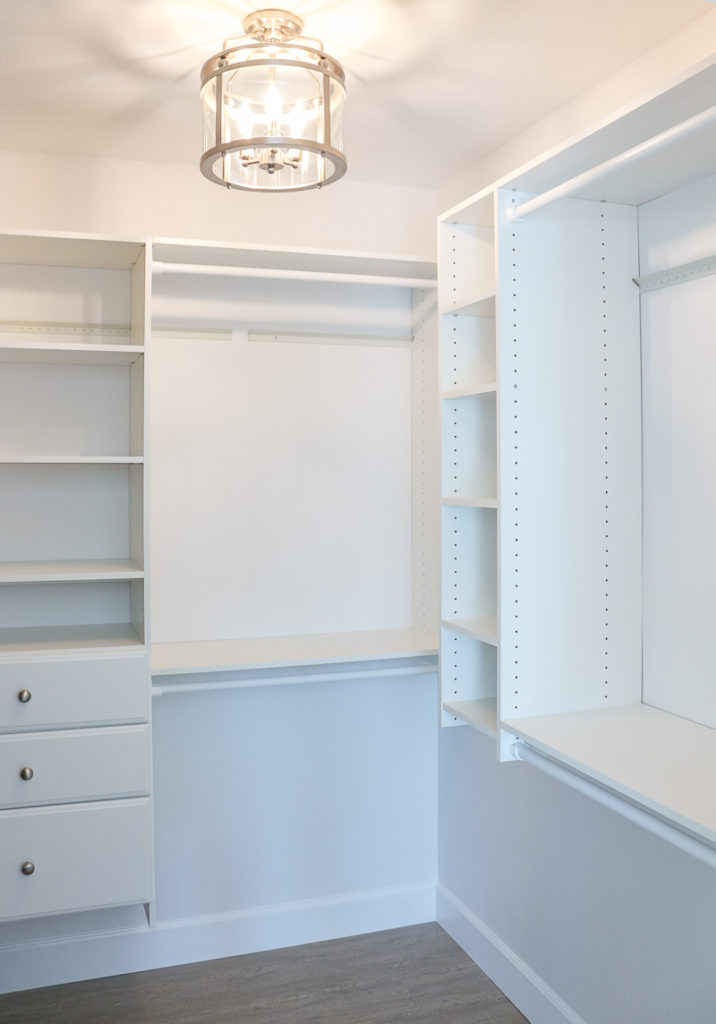
I always joke around about the Real Housewives closets – we’ve all seen those dreamy custom closets and I’m a huge fan. I’ve always admired how they can go into their gorgeous closets and pick out outfits with ease! But that’s reality TV and most of us don’t have a walk-in closet the size of a small bedroom! lol!
Walk-in Closet Before: Issues & Challenges
In our 1970’s ranch we are lucky to have a walk-in closet! But it didn’t come without its challenges. It was a really odd shape with some built-ins that weren’t functional – the drawers didn’t pull out (always would get stuck). It also was lacking storage in one area of the closet from a hallway cabinet eating up some of the closet space. When we began our home addition renovation (more on that soon) we decided it would be the perfect time to remove the old hallway cabinet and relocate storage in a nearby hallway and re-work our master closet.
Here are the before pictures: (apologies for the grainy phone captures)
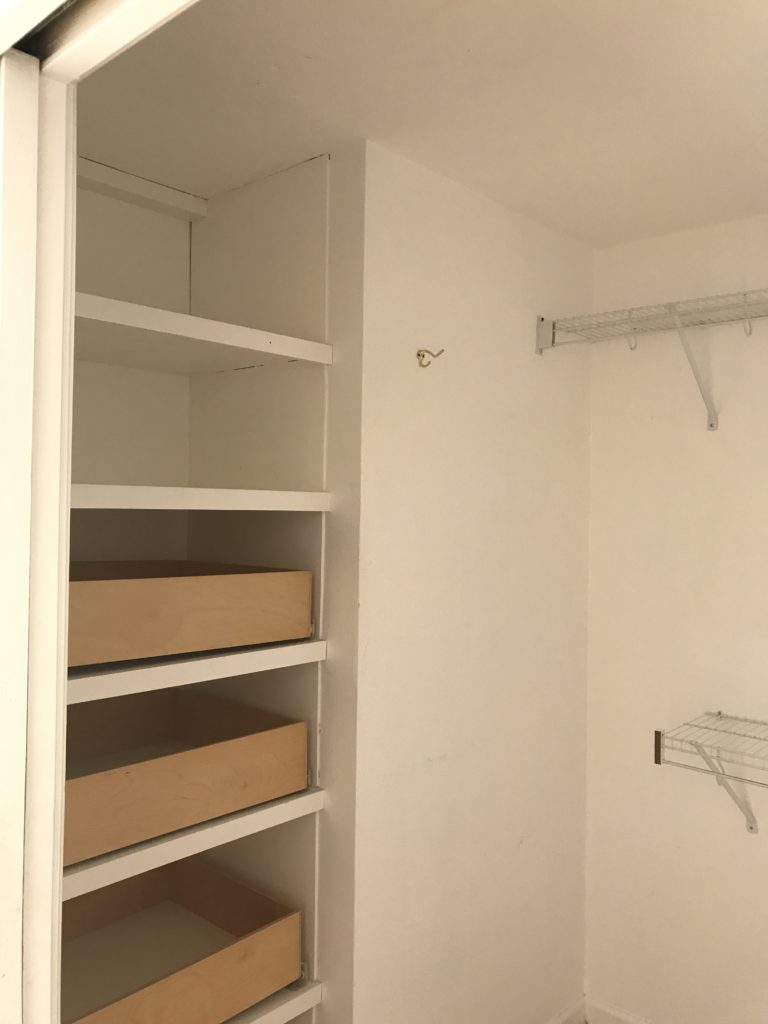
These are the drawers that were super problematic – always getting stuck when trying to pull them out and not the most optimal for storing clothing.
Non-Functional Closet Space
You can see the wall next to the drawers – opposite this wall is a hallway cabinet). This is not a typical walk-in closet configuration. We wanted to fix this so we removed that hallway cabinet to create more space in our walk-in closet. Sometimes you have to think outside the box!
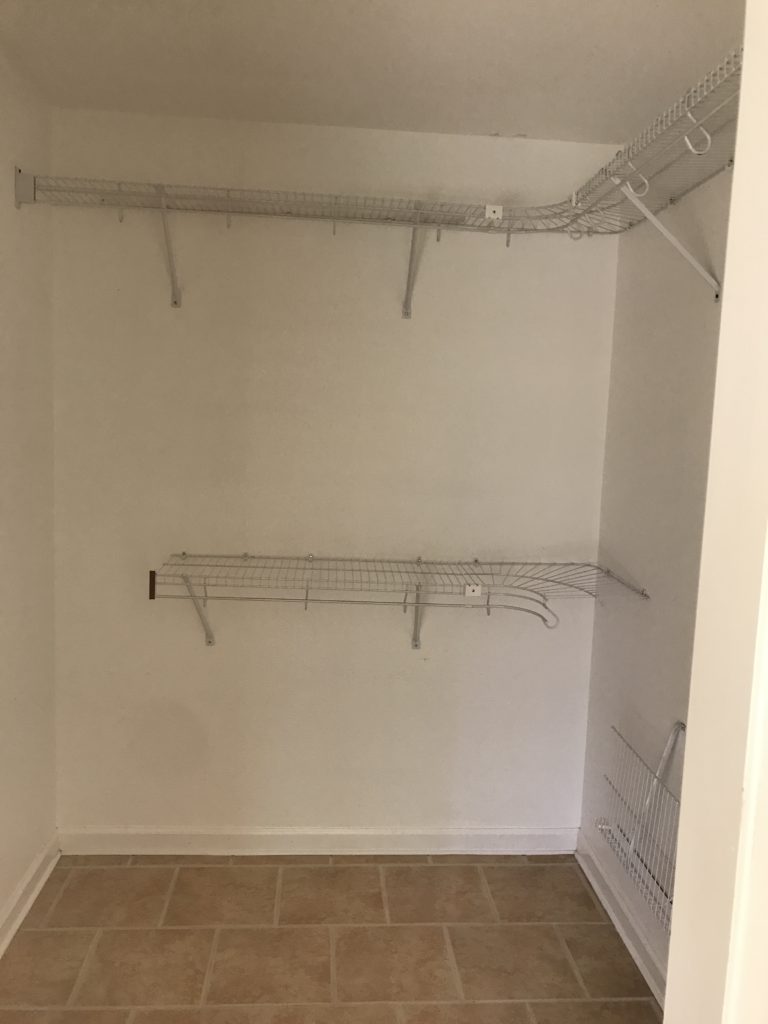
You can see the old tile, baseboards and non-functional closet system. When we first moved in we made some minor adjustments to the closet system, updated the flooring, baseboards, added a light and lived with this for 2 years until we decided it was time to tackle this project!
Our Custom Walk-In Closet: Here’s the after!
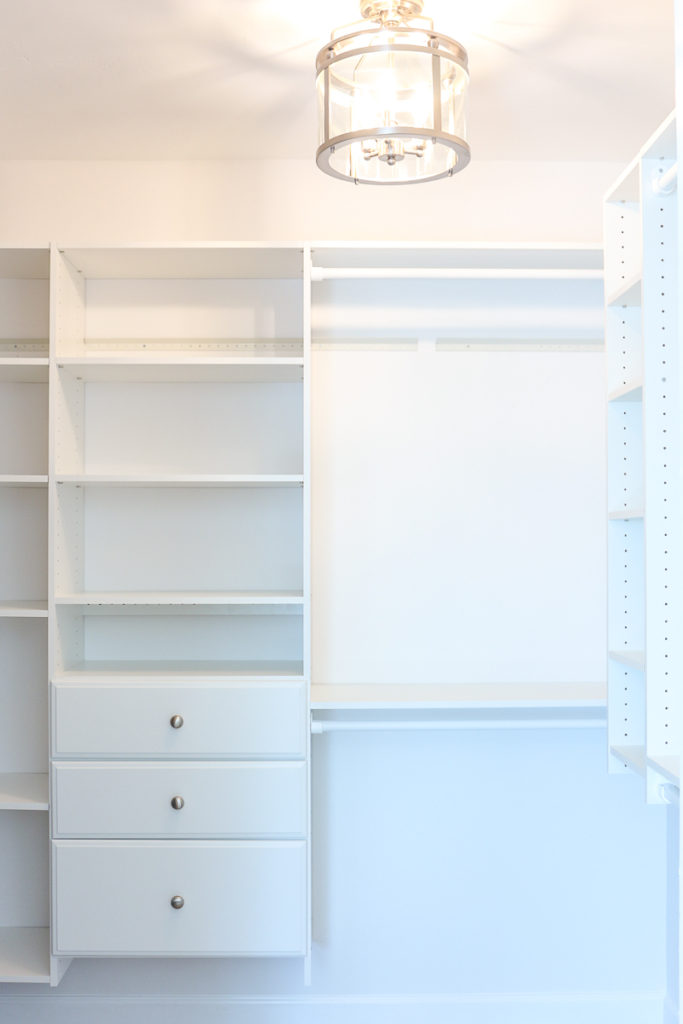
Such an amazing difference. I can’t wait to take more pictures of our updated closet space once I get everything organized! I love the bulit-in drawers. They hold all the things! We also have way more space for hanging our clothes!
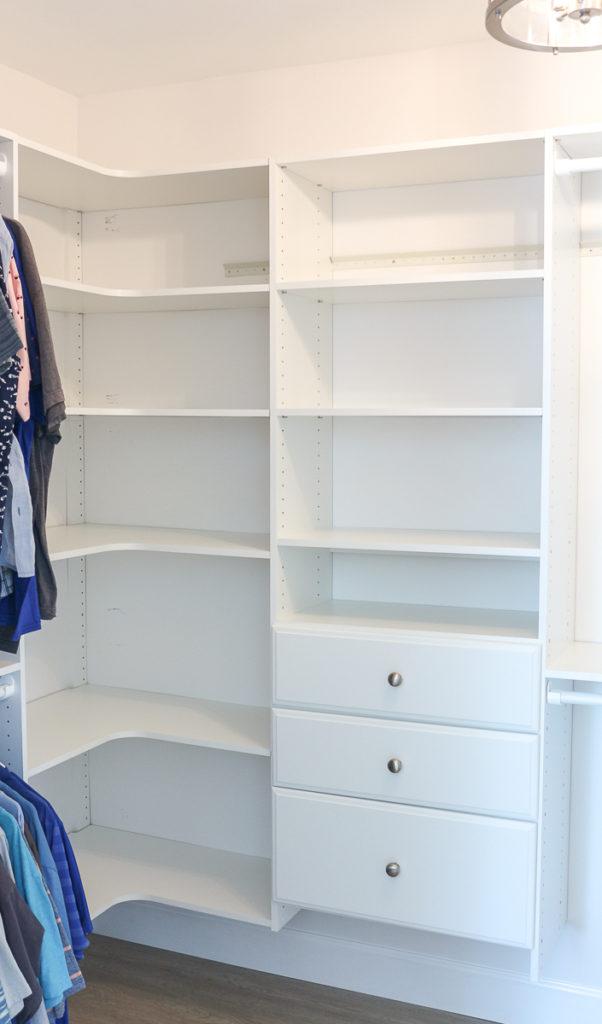
I started adding Dion’s clothes and realized I needed to take more pictures but this pic of the other side captured “during install” shares this side of the closet. I also love this corner area – it really takes advantage of the corner of our walk-in closet. To think this space didn’t even exist prior to us demoing the hallway cabinet! We also updated our flush mount light in the closet – with 1 bulb it was giving off a warm glow and needed to be brighter. We re-purposed our previous laundry room flush mount light and it fit our closet space perfectly! I included a couple of different flushmount light options great for walk-in closets below!
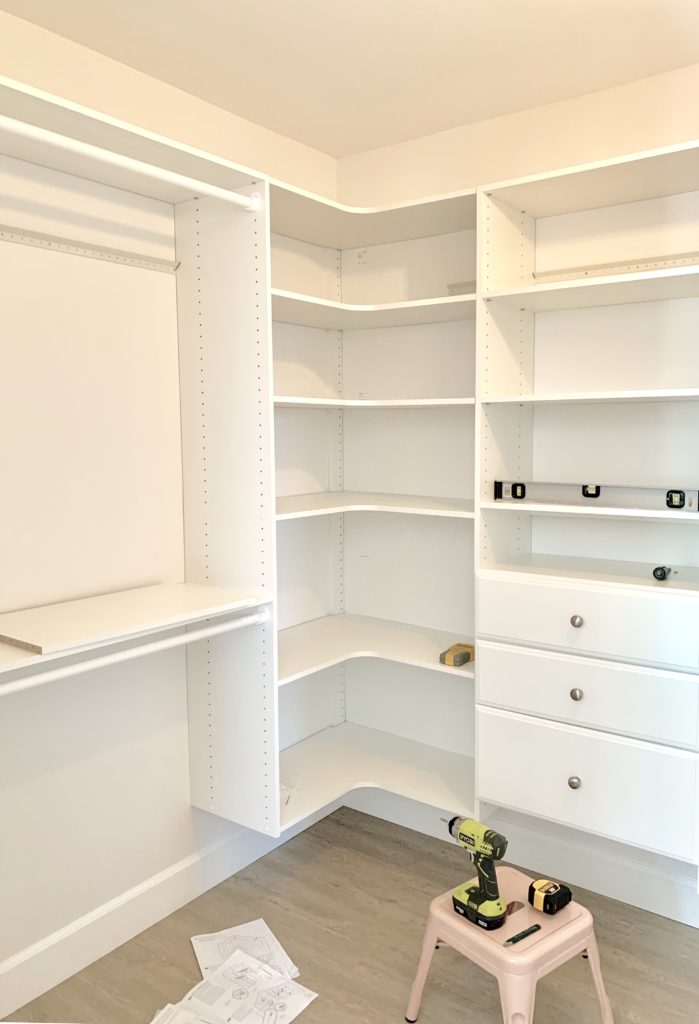
You can see that you don’t need a lot of tools to install this closet – according to Dion it was super easy install! Adjacent to this hanging area is an area where I can hang longer items. I’ll be sharing more on this area in a future post.
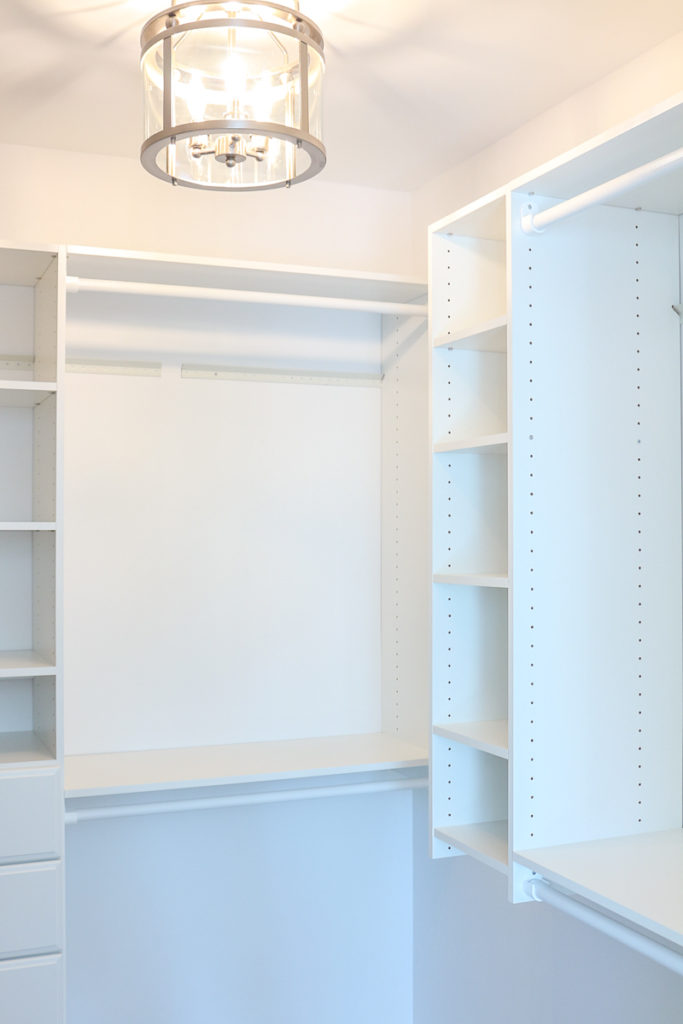
I had Dion customize this area and make little cubby spaces by cutting the boards and adjusting the width of the space to fit shoes and purses. I have a full video tour I’ll be sharing on my IG highlights so check there for it! Stay tuned for more closet organization and the official after with all of our clothes and my styling touches!
DIY Custom Walk-In Closet Tips:
- Measure your closet space 1st. Determine the best layout for your walk-in closet. Would drawers or more hanging space serve you best – or maybe both like in our closet.
- Have the right tools handy – pencil for marking, screwdriver, large level, drill, stud finder. Often there are videos that you can refer to in the closet install directions – those are always helpful!
- Don’t be afraid to make some “hacks” to customize your closet like we did! Make the closet work for your needs! Dion also said to initially organize all the pieces of the closet system – he said it was like putting together a big puzzle but very easy and doable!
- Make sure you have adequate lighting for your closet – install a flush mount light or recessed lighting. Add other accessories like a pretty rug – more styling sources coming soon!
- There are so many affordable options! I’ve linked several for you below including ours. Don’t worry if you don’t have a huge closet space – you can maximize your space with what you have using a closet system to organize and optimize your space!
Pin this for later!
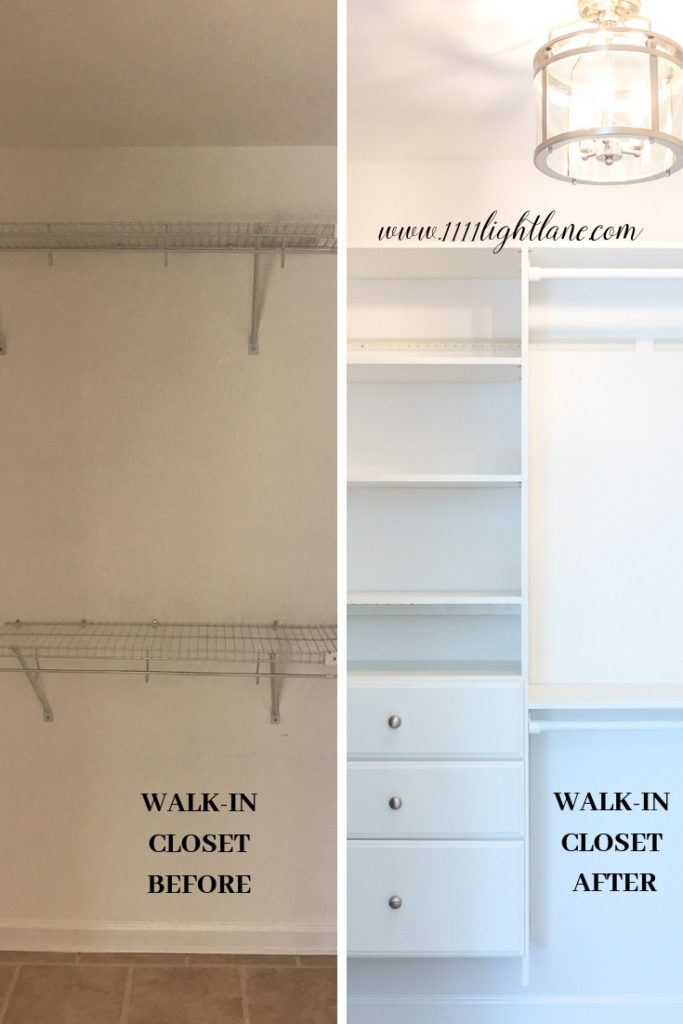
Shop Our Affordable & Easy to Install DIY Custom Walk-In Closet Below:
Thank you as always for stopping by! I hope we’ve inspired you to tackle your next closet project! Stay tune for how we used an affordable closet system for our girls bedroom closets. You won’t want to miss that one!



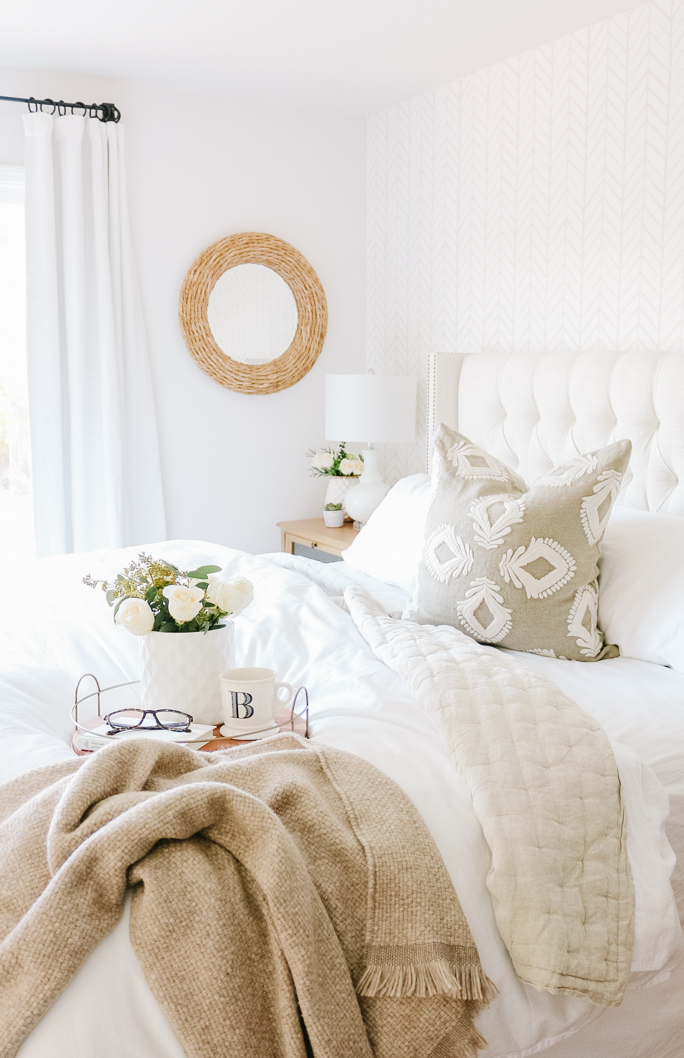
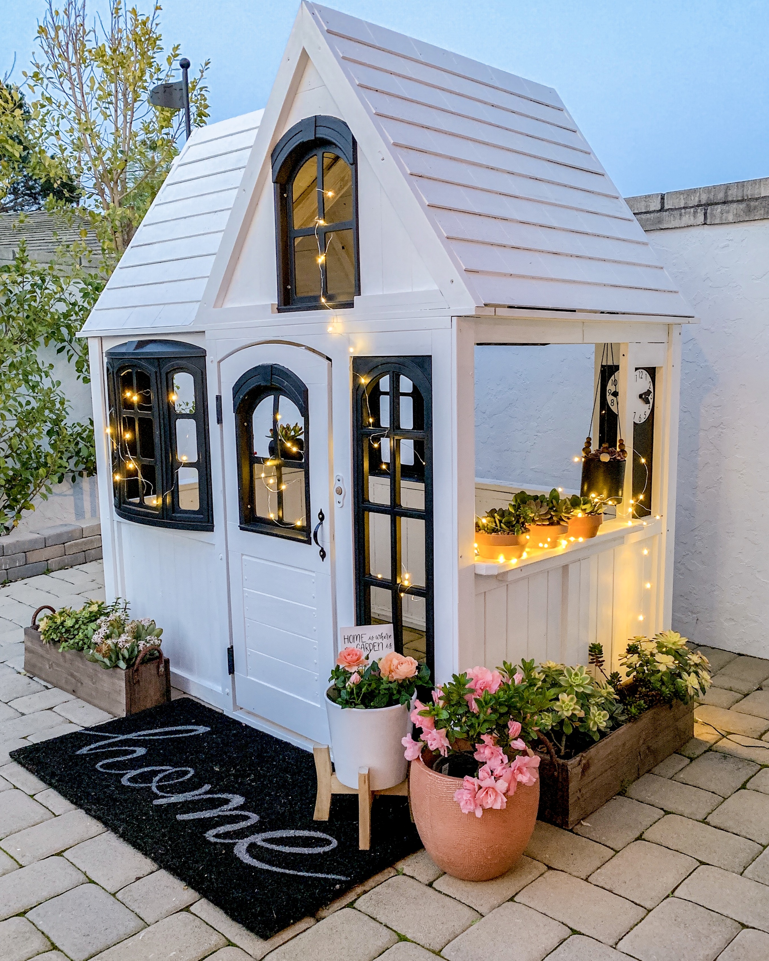
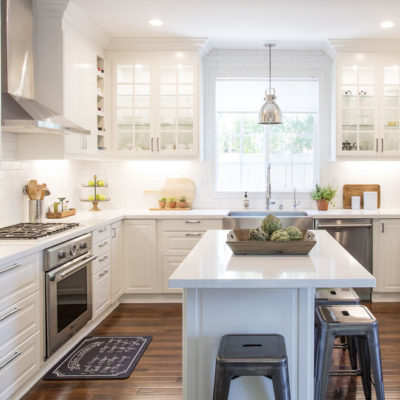
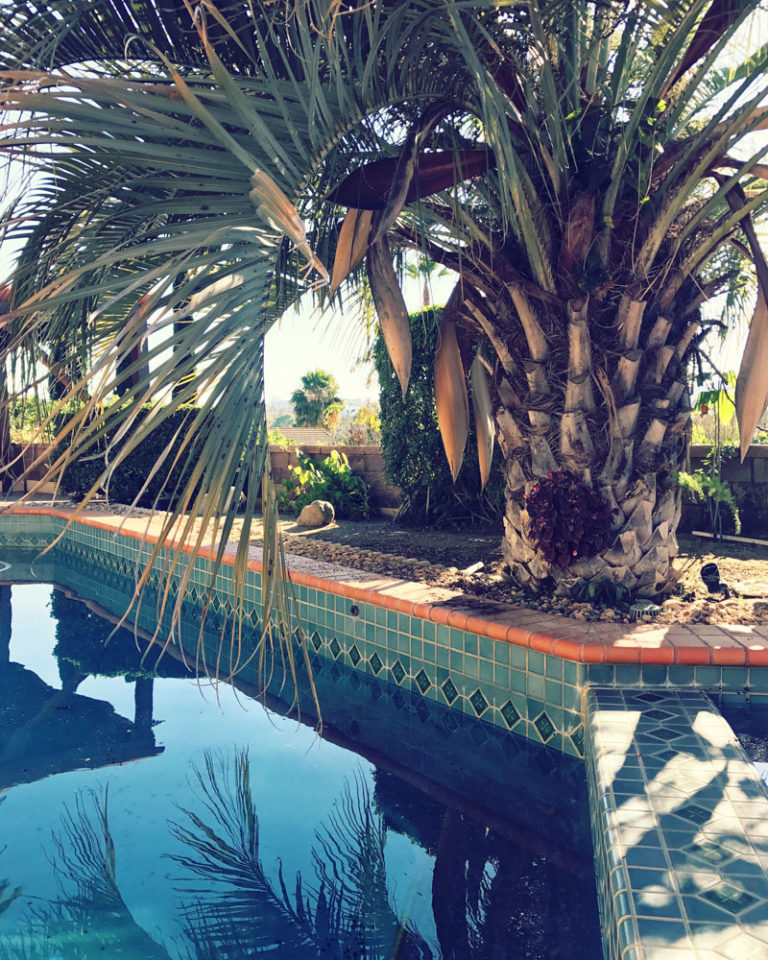
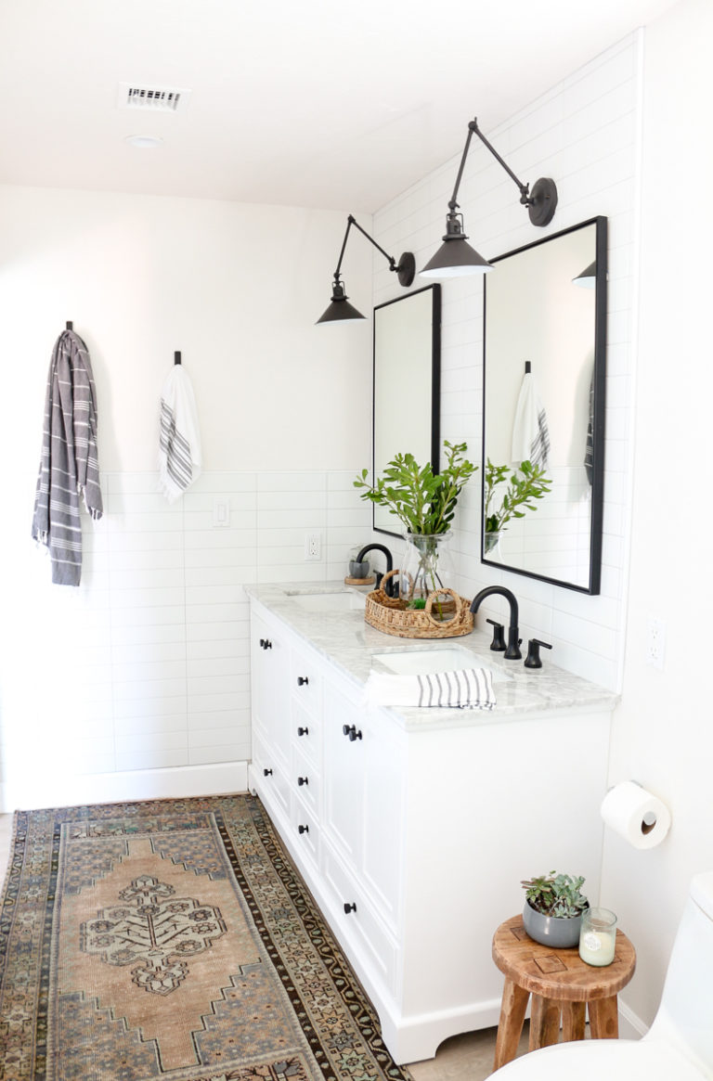
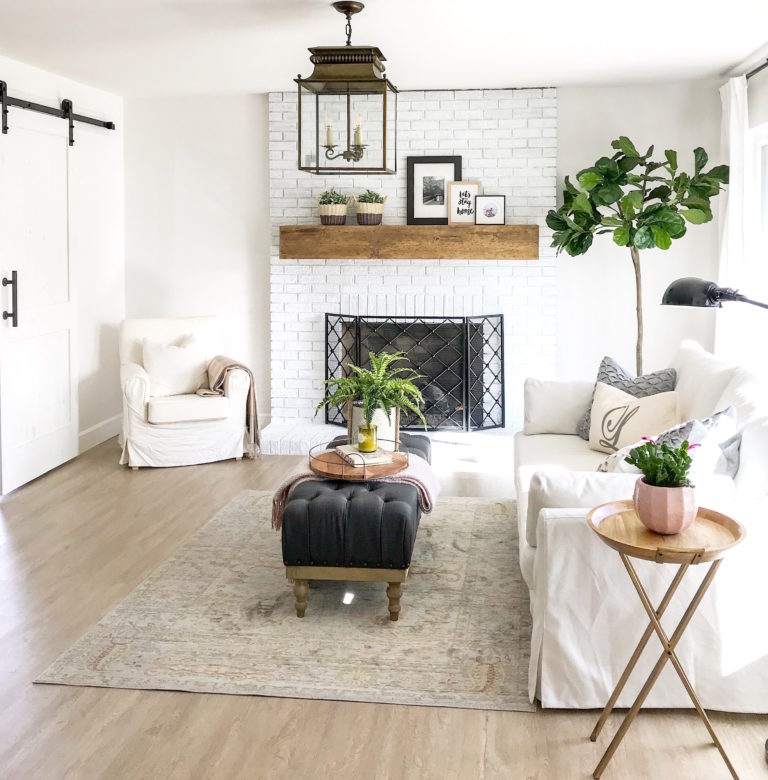
Where did you get your light from?
Hi! It’s linked in the post 🙂
What are the dimensions of your closet?
Hi, unfortunately we didn’t get an exact measurement but it was approximately 5 x 8 or so – give or take. We recently moved so I can’t re-measure.
Do you have more pics of the closet finished?
I do! I also have videos that I could share on my IG. We have since sold that house but I still have several photos and pics. I miss that closet – it was the best!
Hello, I love your closet light…just LOVE! I tried the link and it wouldn’t take me anyway sadly. Do you know the make/model? Thank you so much!
Thank you so much! I recently updated the post/links so hopefully that helps!
Where did you buy the corner area ? The link doesn’t work.
I recently updated the link – hope that helps!
Love the closet!
Do you happen to have the design layout plan? We are goi g to copy your design. Any starting point would be greatly appreciated.
Thank you so much! Unfortunately I don’t have the design layout anymore since we moved but it was a large square shape with an opening for the pocket door. What we loved about the closet system we used and (ones I linked in the post) are how easy they are to customize to your space. I would recommend looking at your current arrangement and planning your new layout based on what works/doesn’t work and needs a change! Hope that helps!
What paint color did you use on your walls for the closet? I ordered the same closet system and I need to paint the walls to match. Thanks!
Hi! We painted the walls Snowbound by Sherwin Williams to match the rest of the interior walls of our home. Snowbound is a pretty neutral white and complimented the closet system beautifully! Best wishes with the closet system – it is such a fun, easy DIY that makes a huge impact! We have since sold that home and I still miss that amazing closet!
Do you still have the Easy Track closet system? How do they hold up?
We have since sold that home but from what I have heard from the new homeowners and others who have the Easy Track is that it holds up great! We loved it when we lived there and the quality was amazing for the price.
The bulit-in drawers cabinets makes them more elegant and usefull.